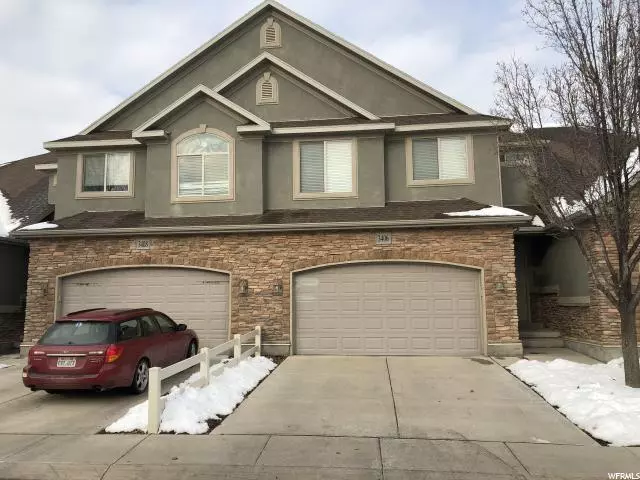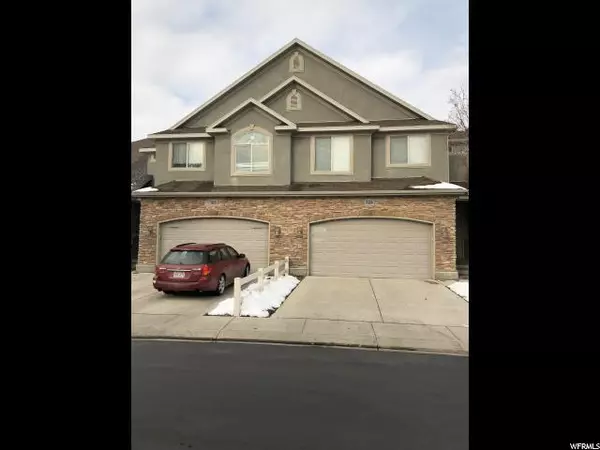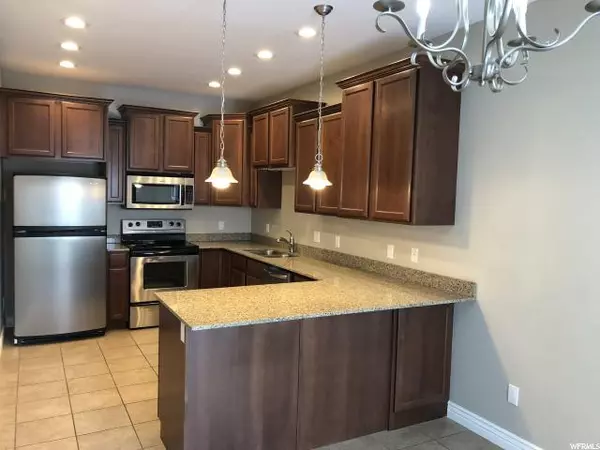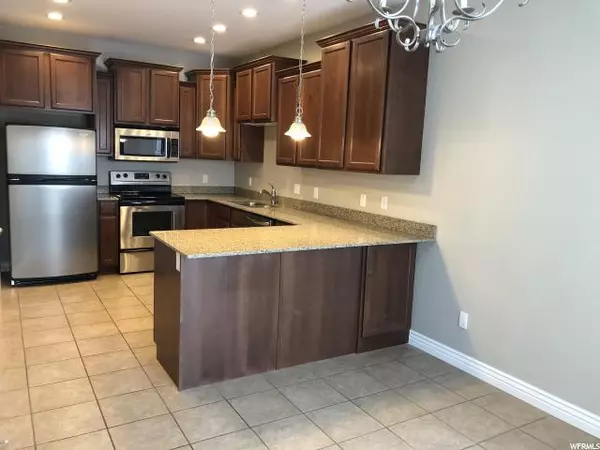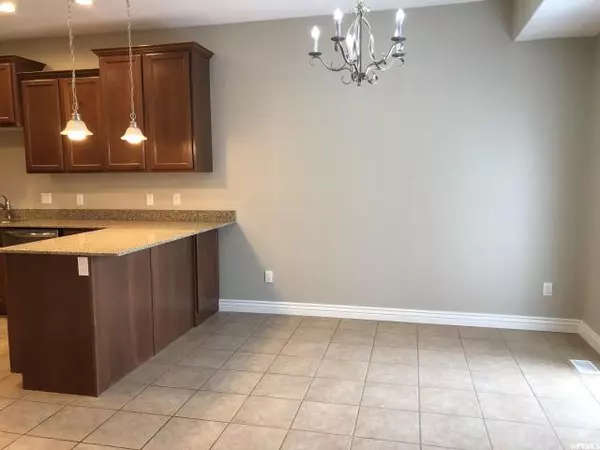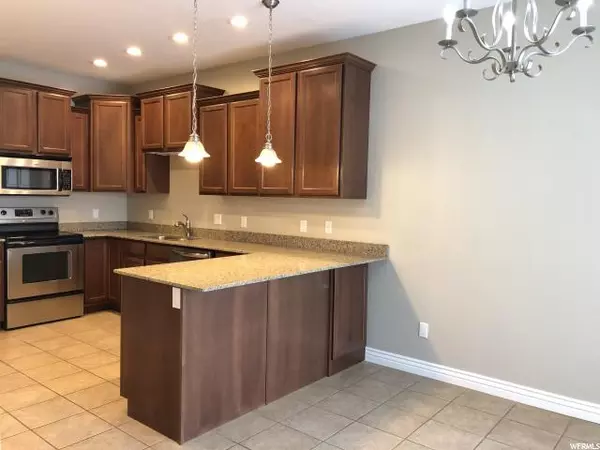$304,900
For more information regarding the value of a property, please contact us for a free consultation.
3 Beds
4 Baths
2,284 SqFt
SOLD DATE : 12/31/2018
Key Details
Property Type Townhouse
Sub Type Townhouse
Listing Status Sold
Purchase Type For Sale
Square Footage 2,284 sqft
Price per Sqft $133
Subdivision Rose Creek Crossing
MLS Listing ID 1570779
Sold Date 12/31/18
Style Townhouse; Row-mid
Bedrooms 3
Full Baths 3
Half Baths 1
Construction Status Blt./Standing
HOA Fees $190/mo
HOA Y/N Yes
Abv Grd Liv Area 1,619
Year Built 2007
Annual Tax Amount $1,841
Lot Size 871 Sqft
Acres 0.02
Lot Dimensions 0.0x0.0x0.0
Property Description
Come walk through this beautiful, spacious Townhouse located right next to the park. The Clubhouse/Pool and playground sit just behind and it has a private backyard gate to quickly access them. Watch your children play from the kitchen window. Location, location, location! Nobody right behind you, other than sky, park and grass. The master bath has dual vanity, separate tub and shower and a large walk-in closet. Kitchen has granite counter-tops and all appliances are included. Water softener also included. Newer carpet, paint and water heater. This house is in terrific shape. Bring your pickiest buyers and they won't be disappointed. Buyer and buyer's agent to verify all info.
Location
State UT
County Salt Lake
Area Wj; Sj; Rvrton; Herriman; Bingh
Zoning Single-Family
Rooms
Basement Full
Primary Bedroom Level Floor: 2nd
Master Bedroom Floor: 2nd
Interior
Interior Features Bath: Master, Bath: Sep. Tub/Shower, Closet: Walk-In, Disposal, Range/Oven: Free Stdng., Granite Countertops
Heating Forced Air, Gas: Central
Cooling Central Air
Flooring Carpet, Tile
Equipment Window Coverings
Fireplace false
Window Features Blinds,Full
Appliance Ceiling Fan, Dryer, Microwave, Refrigerator, Washer, Water Softener Owned
Laundry Electric Dryer Hookup
Exterior
Exterior Feature Lighting, Sliding Glass Doors
Garage Spaces 2.0
Pool Heated, In Ground
Community Features Clubhouse
Utilities Available Natural Gas Connected, Electricity Connected, Sewer Connected, Sewer: Public, Water Connected
Amenities Available Clubhouse, Maintenance, Pet Rules, Playground, Pool, Sewer Paid, Snow Removal, Trash, Water
View Y/N Yes
View Mountain(s)
Roof Type Asphalt
Present Use Residential
Topography Curb & Gutter, Fenced: Full, Road: Paved, Sidewalks, Sprinkler: Auto-Full, Terrain, Flat, View: Mountain
Total Parking Spaces 2
Private Pool true
Building
Lot Description Curb & Gutter, Fenced: Full, Road: Paved, Sidewalks, Sprinkler: Auto-Full, View: Mountain
Faces South
Story 3
Sewer Sewer: Connected, Sewer: Public
Water Culinary, Secondary
Structure Type Stone,Stucco
New Construction No
Construction Status Blt./Standing
Schools
Elementary Schools Rose Creek
Middle Schools South Hills
High Schools Riverton
School District Jordan
Others
HOA Name Advantage Management
HOA Fee Include Maintenance Grounds,Sewer,Trash,Water
Senior Community No
Tax ID 33-05-251-031
Acceptable Financing Cash, Conventional, FHA, VA Loan
Horse Property No
Listing Terms Cash, Conventional, FHA, VA Loan
Financing Conventional
Read Less Info
Want to know what your home might be worth? Contact us for a FREE valuation!

Our team is ready to help you sell your home for the highest possible price ASAP
Bought with RE/MAX Results South Jordan
"My job is to find and attract mastery-based agents to the office, protect the culture, and make sure everyone is happy! "

