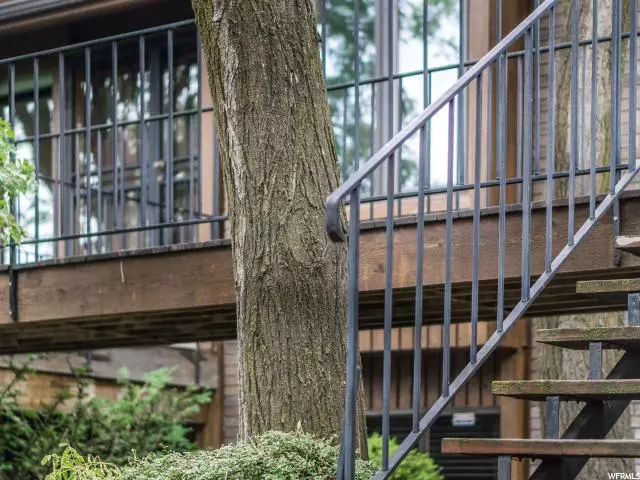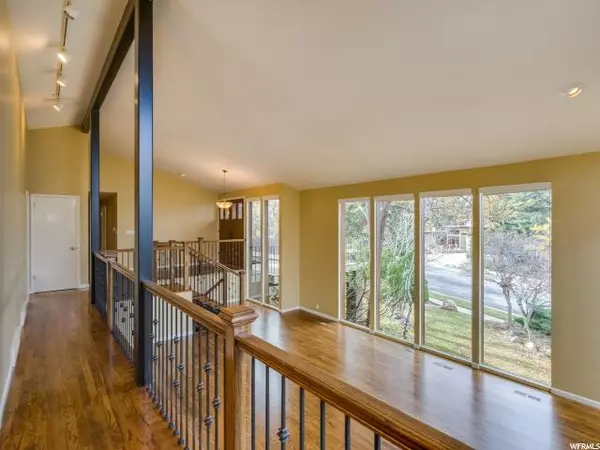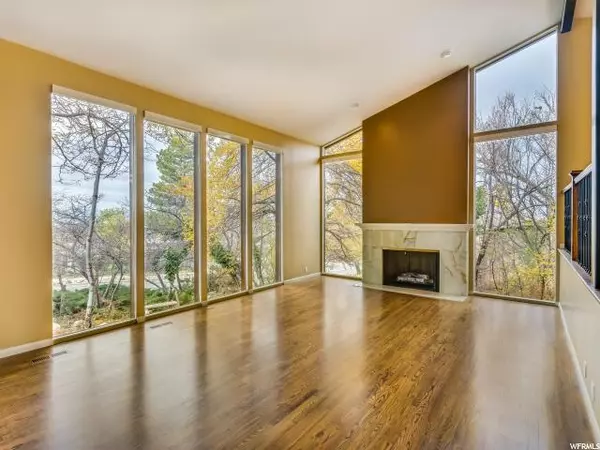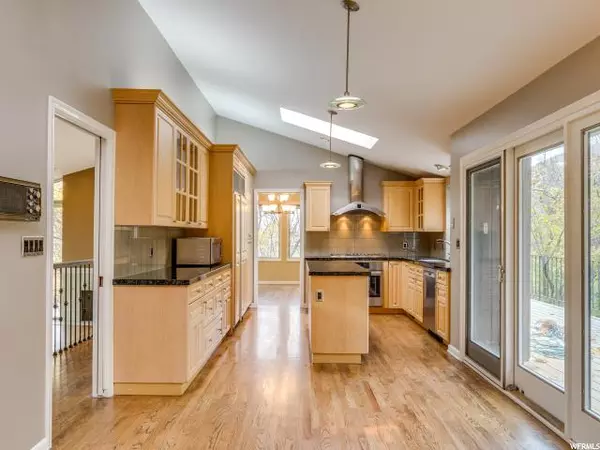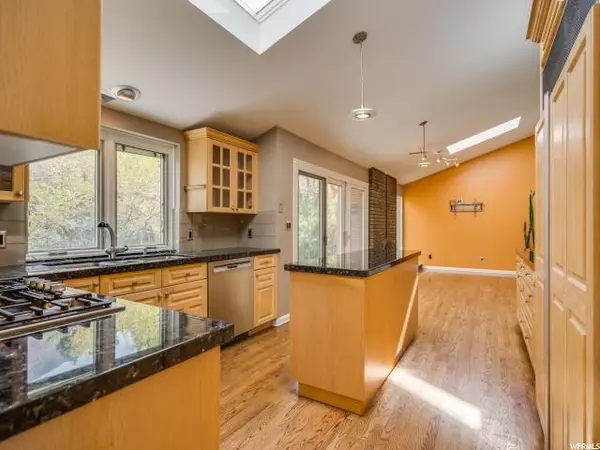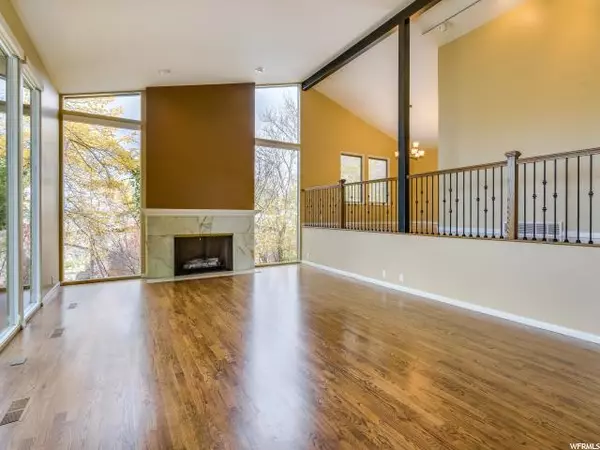$925,000
$950,000
2.6%For more information regarding the value of a property, please contact us for a free consultation.
6 Beds
3 Baths
5,359 SqFt
SOLD DATE : 06/08/2018
Key Details
Sold Price $925,000
Property Type Single Family Home
Sub Type Single Family Residence
Listing Status Sold
Purchase Type For Sale
Square Footage 5,359 sqft
Price per Sqft $172
Subdivision Mt. Olympus Cove
MLS Listing ID 1514571
Sold Date 06/08/18
Style Other/See Remarks
Bedrooms 6
Full Baths 3
Construction Status Blt./Standing
HOA Y/N No
Abv Grd Liv Area 2,281
Year Built 1971
Annual Tax Amount $5,744
Lot Size 0.410 Acres
Acres 0.41
Lot Dimensions 0.0x0.0x0.0
Property Description
Once you enter this home you will be overwhelmed by the elegant living space. A warm, right-at-home feel takes over as all that this up scale Olympus Cove home has to offer is revealed. Take in the immaculate and mature front yard of tall pines and native mountain oak. Pause within the quiet bliss of the backyard and its commanding view of Mount Olympus and Neff's Canyon. You'll not want to part ways once acquainted with this period home's grandeur. Every detail provided by the seller has been meticulously described out of a desire to ensure that the next owner has the same sense of pride in ownership.
Location
State UT
County Salt Lake
Area Holladay; Millcreek
Zoning Single-Family
Rooms
Basement Entrance
Main Level Bedrooms 3
Interior
Interior Features See Remarks, Bar: Wet, Bath: Master, Bath: Sep. Tub/Shower, Closet: Walk-In, Disposal, Gas Log, Kitchen: Updated, Range: Countertop, Vaulted Ceilings
Cooling Central Air
Flooring Carpet, Hardwood, Marble
Fireplaces Number 5
Equipment Window Coverings
Fireplace true
Window Features Drapes,Plantation Shutters
Appliance Dryer, Microwave, Refrigerator, Washer
Laundry Electric Dryer Hookup
Exterior
Exterior Feature Basement Entrance, Double Pane Windows, Lighting, Skylights, Sliding Glass Doors
Garage Spaces 3.0
Pool Gunite, Heated, In Ground, Indoor, Electronic Cover
Utilities Available Natural Gas Connected, Electricity Connected, Sewer Connected, Water Connected
View Y/N Yes
View Mountain(s), Valley
Roof Type Tile
Present Use Single Family
Topography Curb & Gutter, Fenced: Part, Road: Paved, Secluded Yard, Sprinkler: Auto-Full, Terrain: Grad Slope, View: Mountain, View: Valley, Wooded
Accessibility Single Level Living
Total Parking Spaces 9
Private Pool true
Building
Lot Description Curb & Gutter, Fenced: Part, Road: Paved, Secluded, Sprinkler: Auto-Full, Terrain: Grad Slope, View: Mountain, View: Valley, Wooded
Faces West
Story 2
Sewer Sewer: Connected
Water Culinary
Structure Type Brick,Cedar
New Construction No
Construction Status Blt./Standing
Schools
Elementary Schools Oakridge
Middle Schools Churchill
High Schools Skyline
School District Granite
Others
Senior Community No
Tax ID 22-01-205-009
Acceptable Financing Cash, Conventional
Horse Property No
Listing Terms Cash, Conventional
Financing Conventional
Read Less Info
Want to know what your home might be worth? Contact us for a FREE valuation!

Our team is ready to help you sell your home for the highest possible price ASAP
Bought with Equity Real Estate (Solid)
"My job is to find and attract mastery-based agents to the office, protect the culture, and make sure everyone is happy! "

