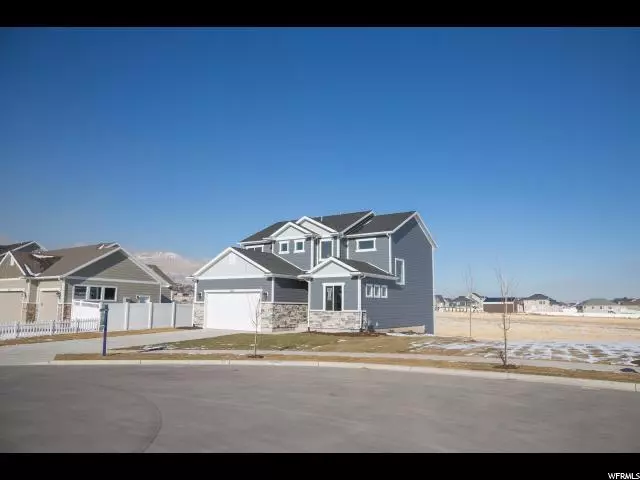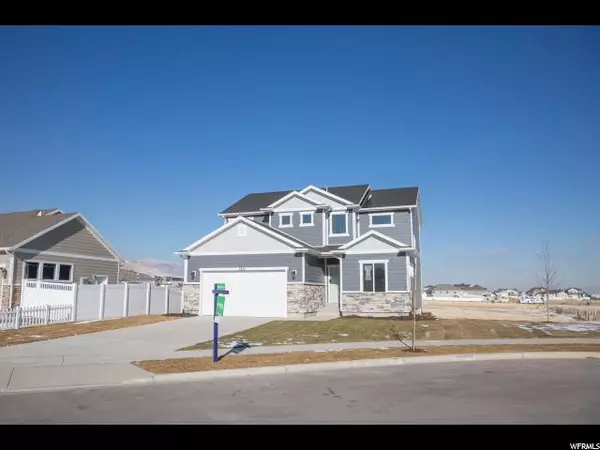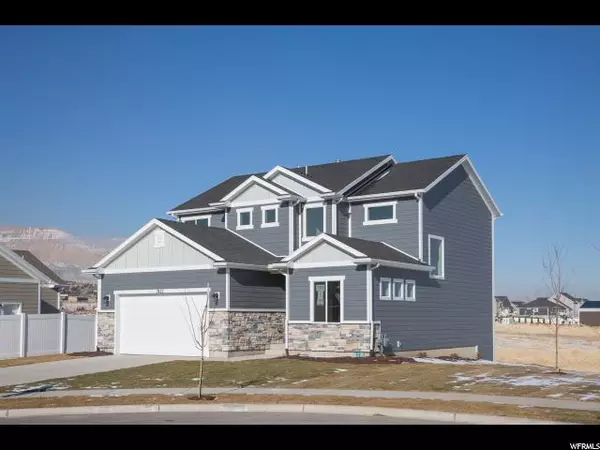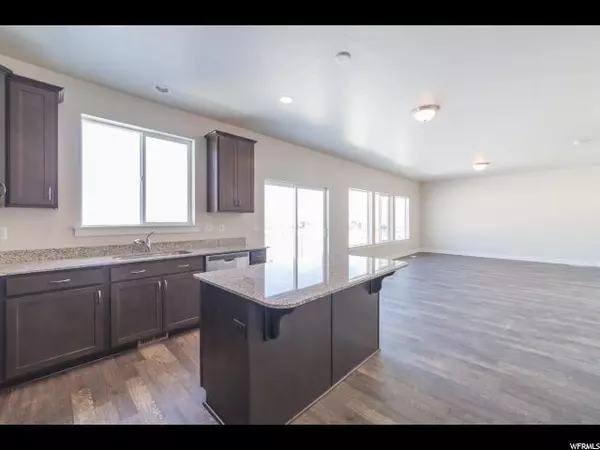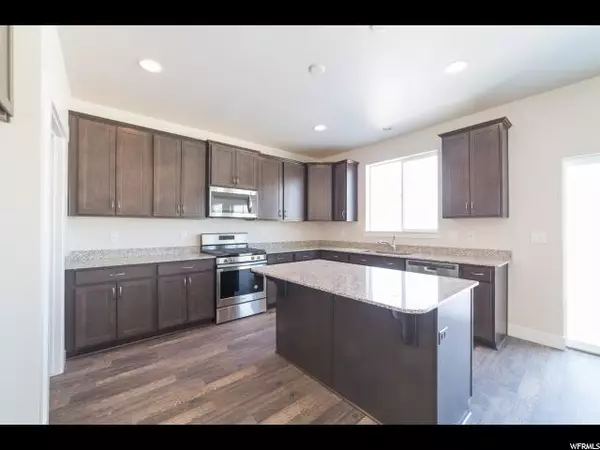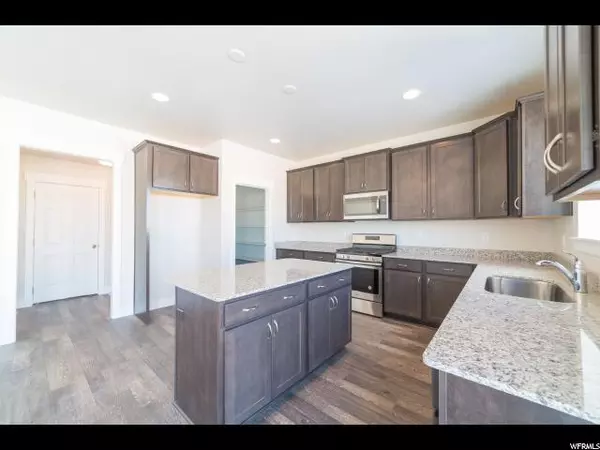$399,500
$399,500
For more information regarding the value of a property, please contact us for a free consultation.
3 Beds
3 Baths
2,919 SqFt
SOLD DATE : 05/21/2018
Key Details
Sold Price $399,500
Property Type Single Family Home
Sub Type Single Family Residence
Listing Status Sold
Purchase Type For Sale
Square Footage 2,919 sqft
Price per Sqft $136
Subdivision Prairie Oaks
MLS Listing ID 1507343
Sold Date 05/21/18
Style Stories: 2
Bedrooms 3
Full Baths 2
Half Baths 1
Construction Status Blt./Standing
HOA Y/N No
Abv Grd Liv Area 1,966
Year Built 2018
Annual Tax Amount $1
Lot Size 10,018 Sqft
Acres 0.23
Lot Dimensions 0.0x0.0x0.0
Property Description
Last quick move in home in Prairie Oaks! Our beautiful Juniper floor plan on a .23 acre lot with a walkout basement and a huge side yard already landscaped! South facing, cul-de-sac home with beautiful valley views. Landscaping is complete and includes fencing in the rear. 9ft ceilings on the main floor, huge pantry and an open to below foyer. A large deck off the back of the home with amazing views across the valley. Basement entrance with lots of natural light. Upgraded flooring throughout, 2 tone paint, upgraded cabinets and granite countertops. No HOA! Don't settle for a cheap stucco exterior, we offer a full James Hardie board exterior! 2x6 walls with upgraded insulation and a high efficiency furnace will reduce your energy costs. This home is complete and ready for move in!
Location
State UT
County Salt Lake
Area Wj; Sj; Rvrton; Herriman; Bingh
Zoning Single-Family
Direction Take Herriman main street west to 7300 west, head south and turn into neighborhood at Hawthorn Leaf Dr.
Rooms
Basement Walk-Out Access
Primary Bedroom Level Floor: 2nd
Master Bedroom Floor: 2nd
Interior
Interior Features Bath: Sep. Tub/Shower, Closet: Walk-In, Den/Office, Disposal, Floor Drains, Range: Gas, Range/Oven: Free Stdng., Granite Countertops
Heating Gas: Central
Cooling Central Air
Flooring Carpet, Laminate, Tile
Fireplace false
Appliance Microwave
Laundry Electric Dryer Hookup
Exterior
Exterior Feature Double Pane Windows, Lighting, Patio: Covered, Walkout
Garage Spaces 2.0
Utilities Available Natural Gas Connected, Electricity Connected, Sewer Connected, Water Connected
View Y/N Yes
View Mountain(s), Valley
Roof Type Asphalt
Present Use Single Family
Topography Cul-de-Sac, Curb & Gutter, Fenced: Part, Road: Paved, Sidewalks, Sprinkler: Auto-Part, View: Mountain, View: Valley, Drip Irrigation: Auto-Part
Porch Covered
Total Parking Spaces 4
Private Pool false
Building
Lot Description Cul-De-Sac, Curb & Gutter, Fenced: Part, Road: Paved, Sidewalks, Sprinkler: Auto-Part, View: Mountain, View: Valley, Drip Irrigation: Auto-Part
Faces South
Story 3
Sewer Sewer: Connected
Water Culinary
Structure Type Asphalt,Stone,Cement Siding
New Construction No
Construction Status Blt./Standing
Schools
Elementary Schools Butterfield Canyon
High Schools Herriman
School District Jordan
Others
Senior Community No
Tax ID 32-04-401-008
Ownership Agent Owned
Acceptable Financing Cash, Conventional, FHA, VA Loan
Horse Property No
Listing Terms Cash, Conventional, FHA, VA Loan
Financing Conventional
Read Less Info
Want to know what your home might be worth? Contact us for a FREE valuation!

Our team is ready to help you sell your home for the highest possible price ASAP
Bought with Berkshire Hathaway HomeServices Elite Real Estate (American Fork)
"My job is to find and attract mastery-based agents to the office, protect the culture, and make sure everyone is happy! "

