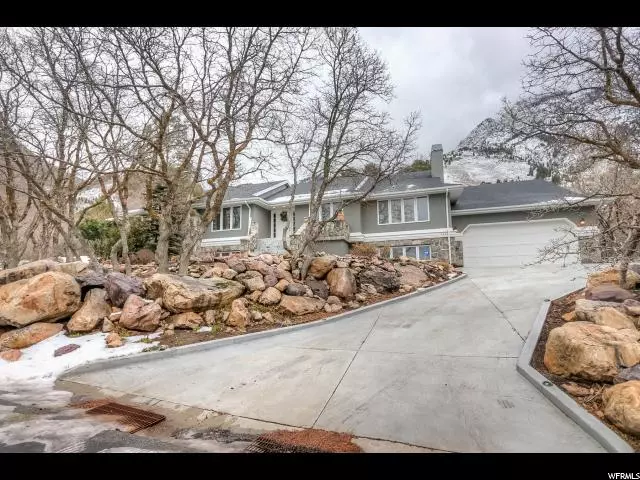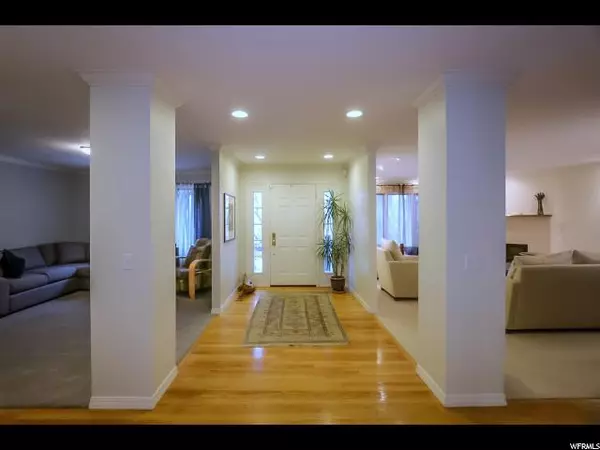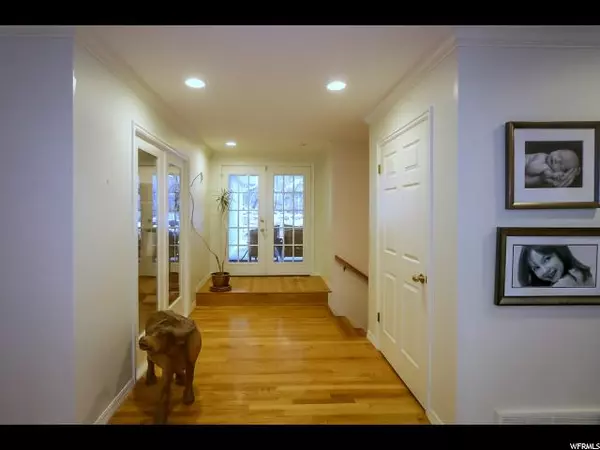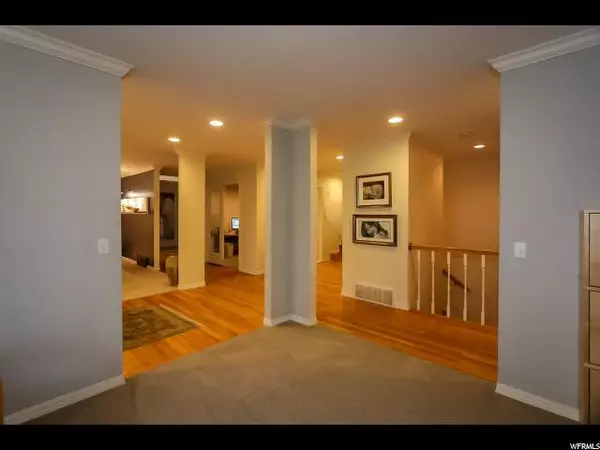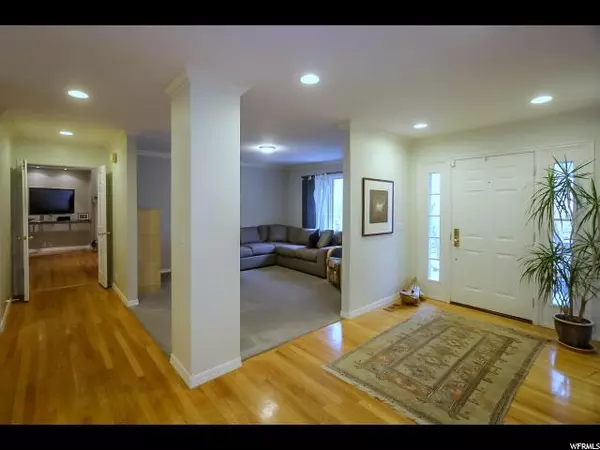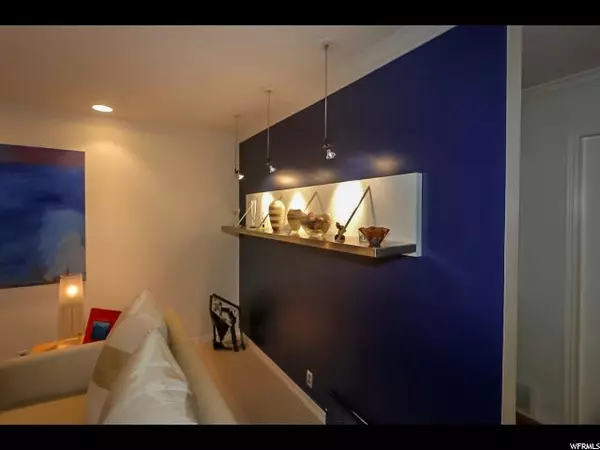$865,000
$899,500
3.8%For more information regarding the value of a property, please contact us for a free consultation.
4 Beds
4 Baths
5,199 SqFt
SOLD DATE : 02/22/2018
Key Details
Sold Price $865,000
Property Type Single Family Home
Sub Type Single Family Residence
Listing Status Sold
Purchase Type For Sale
Square Footage 5,199 sqft
Price per Sqft $166
Subdivision Mt Olympus Cove
MLS Listing ID 1499409
Sold Date 02/22/18
Style Rambler/Ranch
Bedrooms 4
Full Baths 2
Half Baths 1
Three Quarter Bath 1
Construction Status Blt./Standing
HOA Y/N No
Abv Grd Liv Area 3,699
Year Built 1984
Annual Tax Amount $7,142
Lot Size 0.380 Acres
Acres 0.38
Lot Dimensions 0.0x0.0x0.0
Property Description
Beautiful ranch high on Mt Olympus. New modern kitchen with granite counters and Wolf appliances; steam oven, two dishwashers, heated floor, solar skylights w/integrated shades, lg walk-in pantry. Truly a gorgeous kitchen. Fabulous master bathroom all renovated w/glass steam shower w/rain head & body spray, wall hung vanity, heated floor, lg bath tub & custom lighting. Master suite has plantation shutters, walk-in spacious closet & wood burning fireplace. Impressive formal living rm w/quartz mantle/gas fireplace and valley view. Den w/glass door. Vaulted main floor family rm w/fireplace. Basement rec room w/stone fireplace. Oversized main floor laundry. Many extras. New roof, heated driveway, hot tub w/gazebo, tons of storage. Nice quiet street. Close to all amenities and freeway. Walk to Neffs Canyon.
Location
State UT
County Salt Lake
Area Holladay; Millcreek
Zoning Single-Family
Rooms
Basement Daylight, Partial
Primary Bedroom Level Floor: 1st
Master Bedroom Floor: 1st
Main Level Bedrooms 3
Interior
Interior Features Alarm: Security, Bar: Wet, Bath: Master, Bath: Sep. Tub/Shower, Closet: Walk-In, Den/Office, Disposal, Floor Drains, Gas Log, Kitchen: Updated, Oven: Wall, Range: Countertop, Range: Gas, Range/Oven: Built-In, Vaulted Ceilings, Granite Countertops
Heating Electric, Forced Air, Gas: Central
Cooling Central Air
Flooring Carpet, Hardwood, Tile
Fireplaces Number 4
Equipment Alarm System, Gazebo, Hot Tub, Window Coverings, Workbench
Fireplace true
Window Features Drapes,Plantation Shutters,Shades
Appliance Microwave, Range Hood, Refrigerator, Water Softener Owned
Laundry Electric Dryer Hookup
Exterior
Exterior Feature Double Pane Windows, Entry (Foyer), Lighting, Porch: Open, Secured Building, Skylights, Patio: Open
Garage Spaces 2.0
Utilities Available Natural Gas Connected, Electricity Connected, Sewer Connected, Water Connected
View Y/N Yes
View Lake, Mountain(s), Valley
Roof Type Asphalt
Present Use Single Family
Topography Fenced: Full, Road: Paved, Secluded Yard, Sprinkler: Auto-Full, Terrain: Grad Slope, View: Lake, View: Mountain, View: Valley, Wooded, Drip Irrigation: Auto-Full, Private
Porch Porch: Open, Patio: Open
Total Parking Spaces 2
Private Pool false
Building
Lot Description Fenced: Full, Road: Paved, Secluded, Sprinkler: Auto-Full, Terrain: Grad Slope, View: Lake, View: Mountain, View: Valley, Wooded, Drip Irrigation: Auto-Full, Private
Faces Northwest
Story 2
Sewer Sewer: Connected
Water Culinary
Structure Type Aluminum,Stone,Stucco
New Construction No
Construction Status Blt./Standing
Schools
Elementary Schools Oakridge
Middle Schools Churchill
High Schools Skyline
School District Granite
Others
Senior Community No
Tax ID 22-01-277-008
Security Features Security System
Acceptable Financing Cash, Conventional, FHA, VA Loan
Horse Property No
Listing Terms Cash, Conventional, FHA, VA Loan
Financing Conventional
Read Less Info
Want to know what your home might be worth? Contact us for a FREE valuation!

Our team is ready to help you sell your home for the highest possible price ASAP
Bought with Summit Sotheby's International Realty
"My job is to find and attract mastery-based agents to the office, protect the culture, and make sure everyone is happy! "

