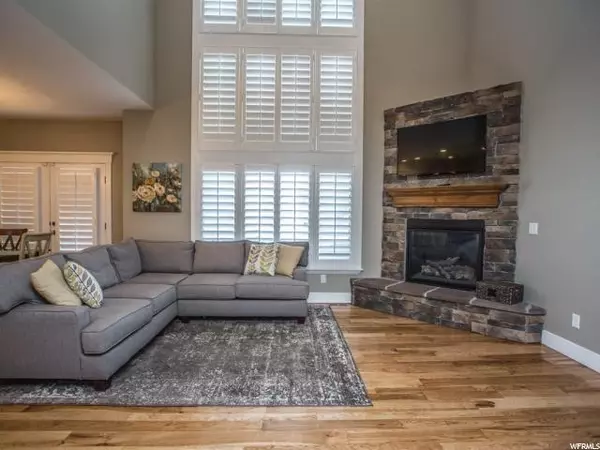$385,000
$385,000
For more information regarding the value of a property, please contact us for a free consultation.
3 Beds
4 Baths
3,153 SqFt
SOLD DATE : 01/26/2018
Key Details
Sold Price $385,000
Property Type Multi-Family
Sub Type Twin
Listing Status Sold
Purchase Type For Sale
Square Footage 3,153 sqft
Price per Sqft $122
Subdivision Aspen Meadows
MLS Listing ID 1495842
Sold Date 01/26/18
Style Stories: 2
Bedrooms 3
Full Baths 3
Half Baths 1
Construction Status Blt./Standing
HOA Fees $155/mo
HOA Y/N Yes
Abv Grd Liv Area 2,283
Year Built 2014
Annual Tax Amount $2,444
Lot Size 2,178 Sqft
Acres 0.05
Lot Dimensions 0.0x0.0x0.0
Property Description
Amazing upgrades will astound you in this lovely twinhome. Located in a quiet gated community, this home boasts beautiful contemporary finishes! Large Vaulted Family Room with 3 tiers of windows dressed up with Plantation shutters throughout home! Great Room highlights pristine hardwood floors, stone gas log fireplace vaulted windows for natural lighting. Spacious upgraded Kitchen includes xtra thick upgraded granite countertops, Stainless Steel appliances including gas countertop range & gas oven. Custom italian style backlash, quality wood landscape cabinets with crown molding. Grand Master Bedroom with judge's paneling. Grand Master Bathroom with upgraded granite & double rectangular sink vanity. Gorgeous travertine flooring and travertine tile in shower and along jetted tub. Large basement family room with convenient Kitchenette and walk-out basement door. Yard is fully fenced with charming landscaping and hot tub patio!! This home will go fast! MUST TOUR!!
Location
State UT
County Salt Lake
Area Murray; Taylorsvl; Midvale
Zoning Single-Family
Rooms
Basement Walk-Out Access
Primary Bedroom Level Floor: 2nd
Master Bedroom Floor: 2nd
Interior
Interior Features Alarm: Security, Bar: Wet, Bath: Master, Bath: Sep. Tub/Shower, Closet: Walk-In, Disposal, French Doors, Gas Log, Great Room, Jetted Tub, Oven: Gas, Range: Countertop, Vaulted Ceilings, Instantaneous Hot Water, Granite Countertops
Heating Gas: Central
Cooling Central Air
Flooring Carpet, Hardwood, Tile, Travertine
Fireplaces Number 1
Equipment Alarm System, Humidifier
Fireplace true
Window Features Plantation Shutters
Appliance Ceiling Fan, Microwave, Water Softener Owned
Laundry Electric Dryer Hookup
Exterior
Exterior Feature See Remarks, Double Pane Windows, Entry (Foyer), Lighting, Porch: Open, Walkout
Garage Spaces 2.0
Utilities Available Natural Gas Connected, Electricity Connected, Sewer Connected, Sewer: Public, Water Connected
Amenities Available Barbecue, Maintenance, Pet Rules, Pets Permitted, Picnic Area, Playground, Sewer Paid, Snow Removal, Water
View Y/N Yes
View Mountain(s)
Roof Type Asbestos Shingle
Present Use Residential
Topography Curb & Gutter, Fenced: Full, Road: Paved, Sidewalks, Sprinkler: Auto-Full, Terrain, Flat, View: Mountain, Drip Irrigation: Auto-Part
Porch Porch: Open
Total Parking Spaces 6
Private Pool false
Building
Lot Description Curb & Gutter, Fenced: Full, Road: Paved, Sidewalks, Sprinkler: Auto-Full, View: Mountain, Drip Irrigation: Auto-Part
Faces West
Story 3
Sewer Sewer: Connected, Sewer: Public
Water Culinary
Structure Type Stone,Stucco
New Construction No
Construction Status Blt./Standing
Schools
Elementary Schools James E. Moss
Middle Schools Granite Park
High Schools Cottonwood
School District Granite
Others
HOA Name Blakemore Property Mgmt
HOA Fee Include Maintenance Grounds,Sewer,Water
Senior Community No
Tax ID 16-31-456-058
Security Features Security System
Acceptable Financing Cash, Conventional, FHA, VA Loan
Horse Property No
Listing Terms Cash, Conventional, FHA, VA Loan
Financing Conventional
Read Less Info
Want to know what your home might be worth? Contact us for a FREE valuation!

Our team is ready to help you sell your home for the highest possible price ASAP
Bought with Coldwell Banker Realty (Salt Lake-Sugar House)
"My job is to find and attract mastery-based agents to the office, protect the culture, and make sure everyone is happy! "






