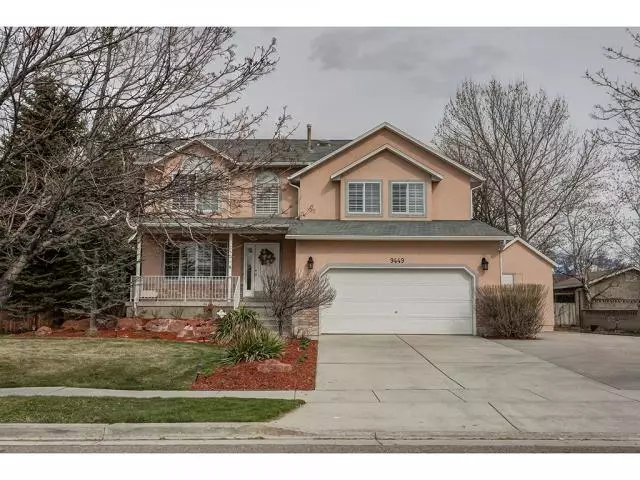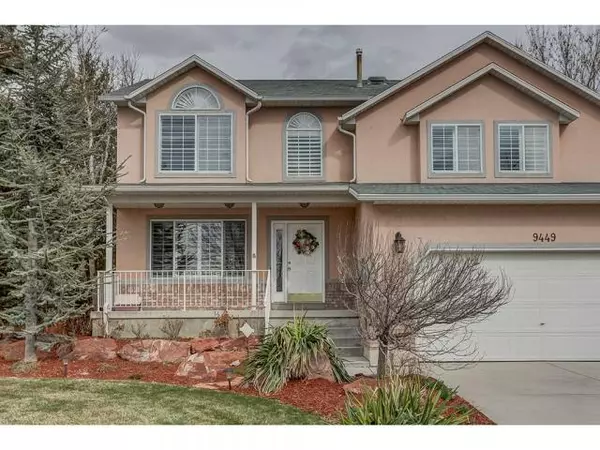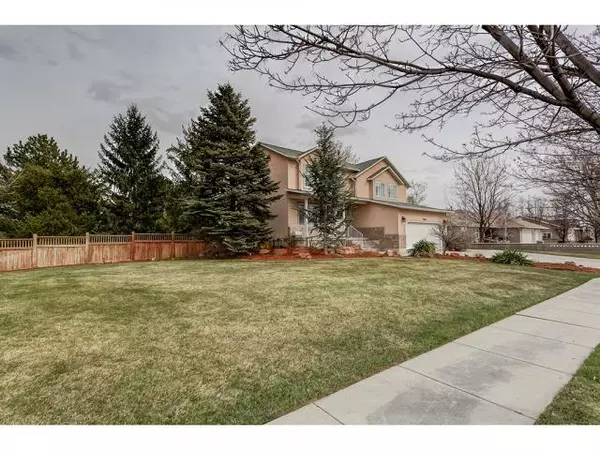$565,000
$564,900
For more information regarding the value of a property, please contact us for a free consultation.
4 Beds
5 Baths
3,196 SqFt
SOLD DATE : 07/12/2019
Key Details
Sold Price $565,000
Property Type Single Family Home
Sub Type Single Family Residence
Listing Status Sold
Purchase Type For Sale
Square Footage 3,196 sqft
Price per Sqft $176
Subdivision Vista Farms Estates
MLS Listing ID 1605061
Sold Date 07/12/19
Style Stories: 2
Bedrooms 4
Full Baths 3
Half Baths 1
Three Quarter Bath 1
Construction Status Blt./Standing
HOA Y/N No
Abv Grd Liv Area 2,338
Year Built 1993
Annual Tax Amount $2,083
Lot Size 0.500 Acres
Acres 0.5
Lot Dimensions 0.0x0.0x0.0
Property Description
INCREDIBLE HOME - SPECTACULAR LOT! Featuring a separate 4 Car Detached Garage with extra Height! The Detached Garage is Heated with a 1/2 bathroom and has a complete Man Cave/Studio Apartment above with its own full-size bathroom. Made for a complete Garage Junkie! Take a look at the Pics.... This 6 car Garage home also has two RV Pads that can hold a full size 50+ ft. RV! Let's move to the lot... .50 acre lot including a KOI pond with cascading waterfalls, Gravel and Cement RV Parking, Detached Garage, Hot Tub with TV and sound system, Custom Water Feature, fully landscaped and Auto Sprinklers with a Secondary and Culinary water system! BACKYARD PARADISE!!! Featured on KUTV's "Backyard Barbecue" in 2017! Let's Move inside... 4 bedrooms, 4 Bathrooms, 2 Fireplaces, Granite Countertops, Free Standing Double Oven, built in Microwave, Kitchen Refrigerator included (other refrigerator/freezer excluded), Vaulted Ceilings, Jetted Tub and 3196 Sq. Ft. Come take a look at this Custom Gem in the Heart of South Jordan! HORSE PROPERTY!!! 3rd floor square footage is man-cave/studio apartment! Buyer to verify all info.
Location
State UT
County Salt Lake
Area Wj; Sj; Rvrton; Herriman; Bingh
Zoning Single-Family
Rooms
Basement Daylight, Entrance
Interior
Interior Features Bar: Wet, Bath: Master, Bath: Sep. Tub/Shower, Closet: Walk-In, Disposal, Floor Drains, French Doors, Gas Log, Great Room, Jetted Tub, Mother-in-Law Apt., Range/Oven: Free Stdng., Vaulted Ceilings, Granite Countertops
Heating Electric, Forced Air, Gas: Central
Cooling Central Air
Flooring Carpet, Hardwood, Laminate, Tile
Fireplaces Number 2
Fireplaces Type Insert
Equipment Dog Run, Fireplace Insert, Hot Tub, Storage Shed(s), Window Coverings, Workbench
Fireplace true
Window Features Blinds,Plantation Shutters
Appliance Ceiling Fan, Microwave, Refrigerator, Satellite Dish, Water Softener Owned
Laundry Electric Dryer Hookup
Exterior
Exterior Feature Basement Entrance, Horse Property, Out Buildings, Lighting, Porch: Open, Patio: Open
Garage Spaces 6.0
Utilities Available Natural Gas Connected, Electricity Connected, Sewer Connected, Water Connected
View Y/N Yes
View Mountain(s)
Roof Type Asphalt
Present Use Single Family
Topography Corner Lot, Curb & Gutter, Fenced: Full, Road: Paved, Secluded Yard, Sidewalks, Sprinkler: Auto-Full, View: Mountain, Drip Irrigation: Auto-Part, Private
Porch Porch: Open, Patio: Open
Total Parking Spaces 6
Private Pool false
Building
Lot Description Corner Lot, Curb & Gutter, Fenced: Full, Road: Paved, Secluded, Sidewalks, Sprinkler: Auto-Full, View: Mountain, Drip Irrigation: Auto-Part, Private
Story 4
Sewer Sewer: Connected
Water Culinary, Secondary
Structure Type Brick,Stucco
New Construction No
Construction Status Blt./Standing
Schools
Elementary Schools Elk Meadows
Middle Schools Elk Ridge
High Schools Bingham
School District Jordan
Others
Senior Community No
Tax ID 27-08-227-001
Acceptable Financing Assumable, Conventional, FHA, VA Loan
Horse Property Yes
Listing Terms Assumable, Conventional, FHA, VA Loan
Financing Conventional
Read Less Info
Want to know what your home might be worth? Contact us for a FREE valuation!

Our team is ready to help you sell your home for the highest possible price ASAP
Bought with Realtypath LLC
"My job is to find and attract mastery-based agents to the office, protect the culture, and make sure everyone is happy! "






