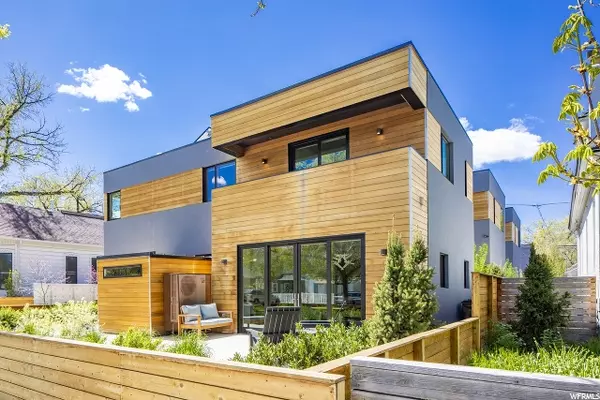$627,000
$634,900
1.2%For more information regarding the value of a property, please contact us for a free consultation.
3 Beds
3 Baths
1,622 SqFt
SOLD DATE : 06/30/2020
Key Details
Sold Price $627,000
Property Type Single Family Home
Sub Type Single Family Residence
Listing Status Sold
Purchase Type For Sale
Square Footage 1,622 sqft
Price per Sqft $386
Subdivision Jefferson Walkway
MLS Listing ID 1670304
Sold Date 06/30/20
Style Stories: 2
Bedrooms 3
Full Baths 1
Half Baths 1
Three Quarter Bath 1
Construction Status Blt./Standing
HOA Fees $100/mo
HOA Y/N Yes
Abv Grd Liv Area 1,622
Year Built 2017
Annual Tax Amount $3,388
Lot Size 1,742 Sqft
Acres 0.04
Lot Dimensions 0.0x0.0x0.0
Property Description
Welcome to your environmental anomaly in Salt Lake City: a one-owner eco-friendly smart home built in 2017 for sustainable living. Modern, low-maintenance stucco and cedar exterior blends the city with nature while fitting into the Central Ninth neighborhood. Wasatch mountain views from each room are washed with natural light under tall, airy ceilings and massive doors and windows, and don't require turning on the low voltage & LED lighting until after sunset. No expense spared in building nor upgrading. Twelve solar panels on the roof produce more energy than the house requires for most of the year. A solar-fed battery backup system ensures electricity even when the utility doesn't. Each room's climate is individually adjusted with your phone through efficient heat pump mini-splits. The Scandinavian modern design features the most energy-efficient appliances and features on the market, from a heat pump water heater to a house-wide heat recovery ventilator air purifier. A larger lot and square footage than other development homes also feature a balcony with mountain and downtown views. Over $75000 in upgrades since construction includes a custom storage shed workshop built to match the house, solar panel expansion, window coverings, upgraded appliances including brand new Fischer & Paykel Refrigerator, and water heater, custom built-in desk integrated into mantle and fireplace, and extensive interior cabinetry. Owner-designed and locally-built birch and ash woodworking throughout the open floor plan include a beautiful bespoke fold-out bed in a spacious guest room with a bathroom. A secure and lit carport is an EV car charger ready. 100% native plants and xeriscaping with automated drip irrigation sets off the abundant and fragrant lavender, surrounded by a full-perimeter custom cedar fence. Drive 20 seconds to an I-80 on/off ramp, yet maintain absolute silence inside 11" walls that offer mountain, not highway, views. Public transit including Green Bikes, scooters, all lines of Trax train including a direct shot to the airport, and UTA bus located within a one-minute walk. Skip two minutes to Water Witch for an after-work cocktail. Take your work calls at Publik, Blue Copper, or Creek Tea. Three barbershops are within a block, as is Vertical Diner and Big O Doughnuts. Six local restaurants include the celebrated Laziz or walk seven minutes to Purgatory and even more bars and restaurants. This house is located in the most convenient destination for mountain play and downtown convenience while offering walking distance to Jefferson and Liberty Parks, ice cream at Normal, and cookies at Chip. The 9-Line and 200 West bike paths take you straight to the Downtown Farmers Market, Jordan River Parkway, and more. Ultimate SLC homes like this are few and far between, easy on the eyes and the planet.
Location
State UT
County Salt Lake
Area Salt Lake City; So. Salt Lake
Zoning Single-Family
Rooms
Basement Slab
Primary Bedroom Level Floor: 2nd
Master Bedroom Floor: 2nd
Interior
Interior Features Bath: Master, Disposal, Floor Drains, Great Room, Range/Oven: Free Stdng., Silestone Countertops
Heating Heat Pump, Heat Recovery
Cooling Heat Pump, Passive Solar
Flooring Bamboo, Concrete
Fireplaces Number 1
Equipment Storage Shed(s), Window Coverings, Workbench
Fireplace true
Window Features Part,Shades
Appliance Dryer, Electric Air Cleaner, Refrigerator, Washer
Laundry Electric Dryer Hookup
Exterior
Exterior Feature Balcony, Deck; Covered, Double Pane Windows, Lighting, Sliding Glass Doors, Patio: Open
Carport Spaces 1
Utilities Available Natural Gas Not Available, Electricity Connected, Sewer Connected, Sewer: Public, Water Connected
Amenities Available Biking Trails, Maintenance, Pets Permitted
View Y/N Yes
View Mountain(s)
Roof Type Membrane
Present Use Single Family
Topography Fenced: Full, Sidewalks, Terrain, Flat, View: Mountain, Drip Irrigation: Auto-Full
Porch Patio: Open
Total Parking Spaces 1
Private Pool false
Building
Lot Description Fenced: Full, Sidewalks, View: Mountain, Drip Irrigation: Auto-Full
Faces East
Story 2
Sewer Sewer: Connected, Sewer: Public
Water Culinary
Structure Type Cedar,Stucco,Metal Siding
New Construction No
Construction Status Blt./Standing
Schools
Elementary Schools Lincoln
Middle Schools Clayton
High Schools Highland
School District Salt Lake
Others
HOA Name Jefferson Walkway
HOA Fee Include Maintenance Grounds
Senior Community No
Tax ID 15-12-254-084
Acceptable Financing Cash, Conventional
Horse Property No
Listing Terms Cash, Conventional
Financing Conventional
Read Less Info
Want to know what your home might be worth? Contact us for a FREE valuation!

Our team is ready to help you sell your home for the highest possible price ASAP
Bought with Engel & Volkers Park City - Wasatch
"My job is to find and attract mastery-based agents to the office, protect the culture, and make sure everyone is happy! "






