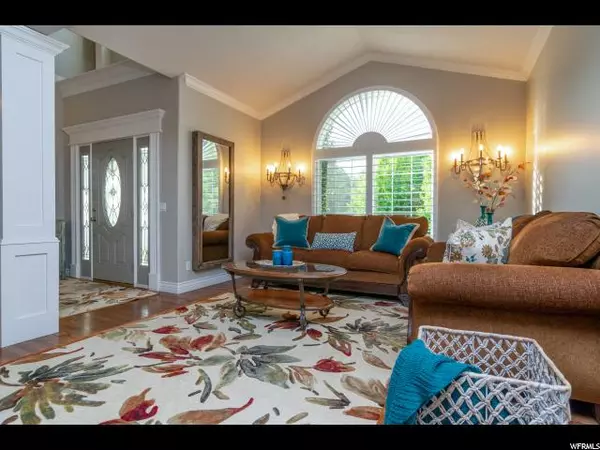$653,000
$648,000
0.8%For more information regarding the value of a property, please contact us for a free consultation.
6 Beds
4 Baths
3,826 SqFt
SOLD DATE : 08/30/2019
Key Details
Sold Price $653,000
Property Type Single Family Home
Sub Type Single Family Residence
Listing Status Sold
Purchase Type For Sale
Square Footage 3,826 sqft
Price per Sqft $170
Subdivision Pheasant Brook
MLS Listing ID 1613028
Sold Date 08/30/19
Style Stories: 2
Bedrooms 6
Full Baths 3
Half Baths 1
Construction Status Blt./Standing
HOA Fees $5/ann
HOA Y/N Yes
Abv Grd Liv Area 2,506
Year Built 1994
Annual Tax Amount $3,826
Lot Size 0.290 Acres
Acres 0.29
Lot Dimensions 0.0x0.0x0.0
Property Description
MODERN RENOVATION, top to bottom, inside & out; gorgeous kitchen with all new cabinets, lighting, expansive island, subway glass tile and stainless appliances, second kitchen added in basement, all bathrooms received a facelift with new plumbing, tile and fixtures, new insulated garage doors, garage sink, storage cabinets, epoxy floor, all new concrete patios & driveway. NEW ROOF & exterior paint done within a month. Mother-in-law apartment w/ outside entrance. Professionally landscaped yard that offers total privacy and is a peaceful sanctuary. The 4 WATER FEATURES create a gentle sound that lures birds of every kind, custom made water wheel is the perfect adornment to the beautiful coy pond. The back yard offers an excellent entertaining space or just peace & tranquility. Owner is a licensed real estate agent.
Location
State UT
County Salt Lake
Area Sandy; Draper; Granite; Wht Cty
Zoning Single-Family
Direction From 12300 S, head South bound on 700 E, turn West bound on 12970/Golden Pheasant Dr. And you will arrive at the most glorious home imaginable!
Rooms
Basement Entrance, Full
Primary Bedroom Level Floor: 2nd
Master Bedroom Floor: 2nd
Interior
Interior Features Basement Apartment, Bath: Master, Bath: Sep. Tub/Shower, Closet: Walk-In, Den/Office, Gas Log, Great Room, Jetted Tub, Kitchen: Second, Kitchen: Updated, Mother-in-Law Apt., Range/Oven: Free Stdng., Vaulted Ceilings, Granite Countertops
Cooling Central Air
Flooring Carpet, Hardwood, Tile
Fireplaces Number 1
Fireplaces Type Insert
Equipment Basketball Standard, Fireplace Insert, Storage Shed(s), Window Coverings
Fireplace true
Window Features Plantation Shutters
Appliance Ceiling Fan, Microwave, Refrigerator, Water Softener Owned
Exterior
Exterior Feature Basement Entrance, Bay Box Windows, Deck; Covered, Double Pane Windows, Entry (Foyer), Out Buildings, Lighting, Patio: Covered, Skylights
Garage Spaces 3.0
Utilities Available Natural Gas Connected, Electricity Connected, Sewer Connected, Sewer: Public, Water Connected
View Y/N Yes
View Mountain(s)
Roof Type Asphalt
Present Use Single Family
Topography Curb & Gutter, Fenced: Full, Road: Paved, Secluded Yard, Sidewalks, Sprinkler: Auto-Full, Terrain, Flat, View: Mountain
Accessibility Audible Alerts
Porch Covered
Total Parking Spaces 3
Private Pool false
Building
Lot Description Curb & Gutter, Fenced: Full, Road: Paved, Secluded, Sidewalks, Sprinkler: Auto-Full, View: Mountain
Faces North
Story 3
Sewer Sewer: Connected, Sewer: Public
Water Culinary, Irrigation: Pressure
Structure Type Brick,Stucco
New Construction No
Construction Status Blt./Standing
Schools
Elementary Schools Draper
Middle Schools Draper Park
High Schools Corner Canyon
School District Canyons
Others
HOA Name Dallas Moore
Senior Community No
Tax ID 28-31-256-002
Ownership Agent Owned
Acceptable Financing Cash, Conventional
Horse Property No
Listing Terms Cash, Conventional
Financing Conventional
Read Less Info
Want to know what your home might be worth? Contact us for a FREE valuation!

Our team is ready to help you sell your home for the highest possible price ASAP
Bought with Realtypath LLC (South Valley)
"My job is to find and attract mastery-based agents to the office, protect the culture, and make sure everyone is happy! "






