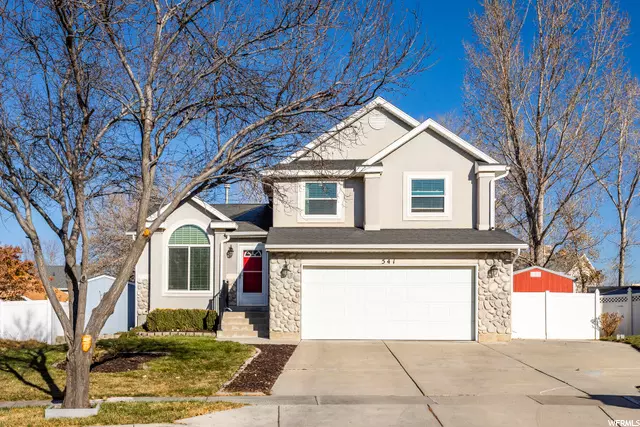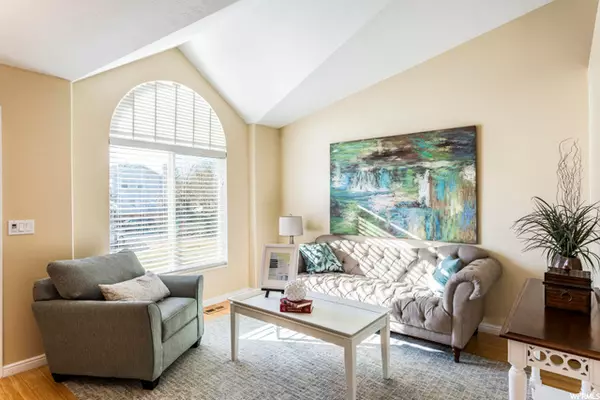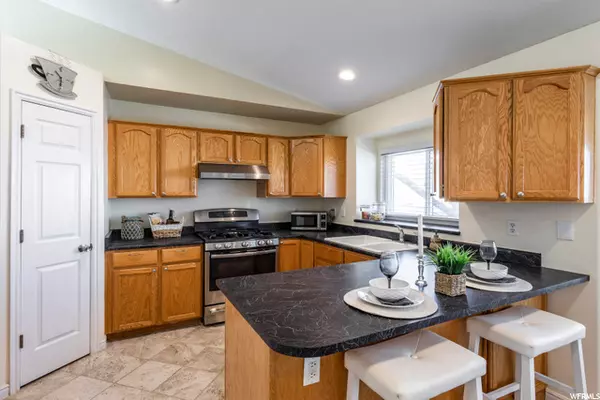$461,000
$440,000
4.8%For more information regarding the value of a property, please contact us for a free consultation.
3 Beds
3 Baths
1,841 SqFt
SOLD DATE : 01/04/2021
Key Details
Sold Price $461,000
Property Type Single Family Home
Sub Type Single Family Residence
Listing Status Sold
Purchase Type For Sale
Square Footage 1,841 sqft
Price per Sqft $250
Subdivision Sandy Woods Cove
MLS Listing ID 1714987
Sold Date 01/04/21
Style Tri/Multi-Level
Bedrooms 3
Full Baths 2
Half Baths 1
Construction Status Blt./Standing
HOA Y/N No
Abv Grd Liv Area 1,423
Year Built 1995
Annual Tax Amount $2,374
Lot Size 6,098 Sqft
Acres 0.14
Lot Dimensions 0.0x0.0x0.0
Property Description
Start the new year off with a new home! Tucked away in a quiet club-de-sac, lined with mature trees, and situated on a large, manicured lot, this home will quickly become your quiet solace away from the craziness of the world. With it's huge maintenance-free deck, complete with a gas line for your BBQ, this is the perfect summer-time entertainment backyard. Love the warmth and brightness from natural light? The big picture window in the front room floods the home with natural light. Working from home? Doing online school? No problem! In addition to 3 bedrooms, there is a perfect room downstairs for a quiet space to focus on work and/or school. As a bonus, included in the sale is a shed in the backyard outfitted with heat! Perfect space to create an art studio, music room, spare office... the choices are endless.
Location
State UT
County Salt Lake
Area Murray; Taylorsvl; Midvale
Zoning Single-Family
Rooms
Basement Full
Interior
Interior Features Bath: Master, Closet: Walk-In, Disposal, Gas Log, Oven: Gas, Range/Oven: Free Stdng., Vaulted Ceilings
Heating Gas: Central
Cooling Central Air
Fireplaces Number 1
Fireplaces Type Fireplace Equipment, Insert
Equipment Fireplace Equipment, Fireplace Insert, Storage Shed(s), TV Antenna
Fireplace true
Window Features Blinds,Full
Appliance Ceiling Fan, Dryer, Range Hood, Refrigerator, Washer
Laundry Electric Dryer Hookup
Exterior
Exterior Feature Attic Fan, Bay Box Windows, Patio: Open
Garage Spaces 2.0
Utilities Available Natural Gas Connected, Electricity Connected, Sewer Connected, Sewer: Public, Water Connected
View Y/N No
Roof Type Asphalt
Present Use Single Family
Topography Cul-de-Sac, Fenced: Full, Secluded Yard, Sprinkler: Auto-Part, Terrain: Grad Slope
Porch Patio: Open
Total Parking Spaces 2
Private Pool false
Building
Lot Description Cul-De-Sac, Fenced: Full, Secluded, Sprinkler: Auto-Part, Terrain: Grad Slope
Faces South
Story 3
Sewer Sewer: Connected, Sewer: Public
Water Culinary
Structure Type Stucco
New Construction No
Construction Status Blt./Standing
Schools
Elementary Schools Midvalley
Middle Schools Union
High Schools Hillcrest
School District Canyons
Others
Senior Community No
Tax ID 22-30-433-031
Acceptable Financing Cash, Conventional, FHA, VA Loan
Horse Property No
Listing Terms Cash, Conventional, FHA, VA Loan
Financing VA
Read Less Info
Want to know what your home might be worth? Contact us for a FREE valuation!

Our team is ready to help you sell your home for the highest possible price ASAP
Bought with Maki Real Estate
"My job is to find and attract mastery-based agents to the office, protect the culture, and make sure everyone is happy! "






