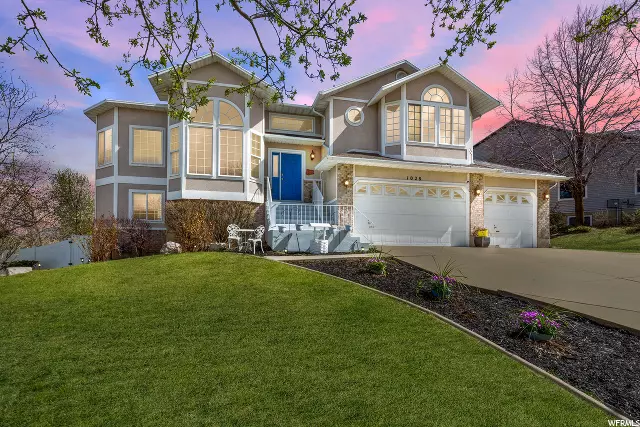$420,000
$430,000
2.3%For more information regarding the value of a property, please contact us for a free consultation.
6 Beds
3 Baths
4,494 SqFt
SOLD DATE : 07/10/2020
Key Details
Sold Price $420,000
Property Type Single Family Home
Sub Type Single Family Residence
Listing Status Sold
Purchase Type For Sale
Square Footage 4,494 sqft
Price per Sqft $93
Subdivision Summer Meadow
MLS Listing ID 1665637
Sold Date 07/10/20
Style Tri/Multi-Level
Bedrooms 6
Full Baths 2
Three Quarter Bath 1
Construction Status Blt./Standing
HOA Y/N No
Abv Grd Liv Area 3,144
Year Built 1994
Annual Tax Amount $2,857
Lot Size 10,890 Sqft
Acres 0.25
Lot Dimensions 0.0x0.0x0.0
Property Description
NEW HVAC has been installed & new roof shingles to be completed by June 1st. Sellers are COVID19-FREE. Booties, gloves, masks, & wipes are provided for you, & so is a flattenable water bottle. Incredible multi-level home with open spaces and new kitchen. Easement runs along west side. It's a quick walk to pond/park & McKay Dee hospital, as well as across the street from the 84403 post office & more than a dozen restaurants, the Ogden Ice Sheet, & the Dee Events Center. Ideal location for someone who works at/with the hospital. Spacious, fully-fenced yard. Two-car garage & room on the driveway to park, with large flat area to the west of driveway where additional parking could be, even possibly an RV. Formal living room, formal dining, semi-formal dining, breakfast bar, & kitchen open to each other on multi-levels with a deck on the north side. FOUR good sized bedrooms, including the master on top level. The ground level has two more great bedrooms, a wonderful family room, a deck, & a home office that could be converted to an artist's space or another bedroom if needed. The next level down has another family room (or office or bedroom - whatever you need), & the lowest level is a daylight level & has more space to expand! **High-end Vivint Security system is incredible & would normally run nearly $3,000. Interior cameras can be moved around easily, & someone who approaches the home but doesn't ring doorbell will trigger an alarm so you can know when that parcel was dropped off or if anything else has occurred. Sensors at all doors & ground or deck accessible windows - smoke detectors, water sensors (movable), and Co2 monitors. Package is normally $75 per month but can be transferred to buyers for $500 including service for four more years.
Location
State UT
County Weber
Area Ogdn; W Hvn; Ter; Rvrdl
Zoning Single-Family
Rooms
Basement Daylight, Full, Partial
Primary Bedroom Level Floor: 2nd
Master Bedroom Floor: 2nd
Main Level Bedrooms 2
Interior
Interior Features Bath: Master, Central Vacuum, Closet: Walk-In, Disposal, Gas Log, Intercom, Oven: Double, Range/Oven: Free Stdng., Vaulted Ceilings
Heating Forced Air, Gas: Central, Gas: Stove
Cooling Central Air
Flooring Carpet, Hardwood, Tile
Fireplaces Number 1
Fireplace true
Window Features Blinds
Appliance Ceiling Fan, Range Hood, Refrigerator
Laundry Electric Dryer Hookup, Gas Dryer Hookup
Exterior
Exterior Feature Deck; Covered, Double Pane Windows, Lighting, Storm Doors
Garage Spaces 3.0
Utilities Available Natural Gas Connected, Electricity Connected, Sewer Connected, Sewer: Public, Water Connected
View Y/N Yes
View Mountain(s), Valley
Roof Type Asphalt,Pitched
Present Use Single Family
Topography Curb & Gutter, Fenced: Part, Secluded Yard, Sidewalks, Sprinkler: Auto-Full, Terrain: Grad Slope, View: Mountain, View: Valley, Wooded, Private
Total Parking Spaces 6
Private Pool false
Building
Lot Description Curb & Gutter, Fenced: Part, Secluded, Sidewalks, Sprinkler: Auto-Full, Terrain: Grad Slope, View: Mountain, View: Valley, Wooded, Private
Story 3
Sewer Sewer: Connected, Sewer: Public
Water Culinary, Secondary
Structure Type Aluminum,Brick,Stucco
New Construction No
Construction Status Blt./Standing
Schools
Elementary Schools Shadow Valley
Middle Schools Mount Ogden
High Schools Ogden
School District Ogden
Others
Senior Community No
Tax ID 06-212-0021
Acceptable Financing Cash, Conventional, FHA, VA Loan
Horse Property No
Listing Terms Cash, Conventional, FHA, VA Loan
Financing Conventional
Read Less Info
Want to know what your home might be worth? Contact us for a FREE valuation!

Our team is ready to help you sell your home for the highest possible price ASAP
Bought with ERA Skyline Real Estate
"My job is to find and attract mastery-based agents to the office, protect the culture, and make sure everyone is happy! "






