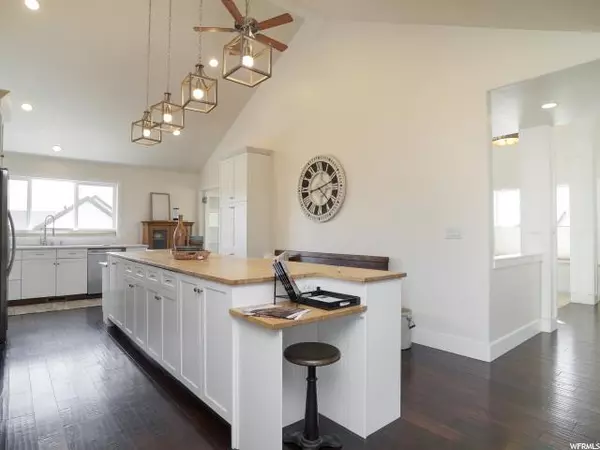$800,000
$839,000
4.6%For more information regarding the value of a property, please contact us for a free consultation.
6 Beds
5 Baths
5,410 SqFt
SOLD DATE : 03/03/2020
Key Details
Sold Price $800,000
Property Type Single Family Home
Sub Type Single Family Residence
Listing Status Sold
Purchase Type For Sale
Square Footage 5,410 sqft
Price per Sqft $147
Subdivision Cottonwoods
MLS Listing ID 1634837
Sold Date 03/03/20
Style Stories: 2
Bedrooms 6
Full Baths 4
Half Baths 1
Construction Status Blt./Standing
HOA Fees $33/ann
HOA Y/N Yes
Abv Grd Liv Area 5,410
Year Built 2011
Annual Tax Amount $3,942
Lot Size 0.430 Acres
Acres 0.43
Lot Dimensions 0.0x0.0x0.0
Property Description
This unique home in the popular community of The Cottonwoods offers a masterful design and an open, wrap-around deck overlooking the valley. Access the second story by the back garage for two complete levels of main level living. All three levels of this home provide spectacular views of the Wasatch mountain range. At the entry, a formal living room with spacious loft welcomes with an open and inviting atmosphere. The family room, dining room and kitchen provide a generous space with an extra long butcher block island for bar stools and meal prep, cozy breakfast nook, and dual gas six burner stove top with griddle. The marble counter tops accentuate the admirable cabinetry and set off the rich hardwood flooring. A stately fireplace takes command of the family room, providing a warm and inviting space. The main floor grand suite provides private access to the deck, as well as panoramic mountain views, a sitting area, separate walk-in shower, jetted tub and cavernous closet space. On the same floor, there's a second bedroom en suite, laundry, and access to the back patio and lawn. Two adorable bedrooms, along with a large, airy game room and loft overlooking the living room are found upstairs. A chic, newly remodeled, two bedroom separate living area takes up the basement level. The 9 foot ceilings and finely polished concrete floor with radiant heat add an extra measure of comfort. The new kitchen is smartly designed and beautifully finished and extra large picture windows bathe the space with natural light and offer mountain views. The main two-car heated garage is double deep, with the ability to house four cars. The second two car garage out back walks out from the main living area, a perfect arrangement for the automobile enthusiast. Square footage figures are provided as a courtesy estimate only and were obtained from house plans. Buyer is advised to obtain an independent measurement.
Location
State UT
County Morgan
Area Mt Grn; Ptrsn; Morgan; Croydn
Zoning Single-Family
Rooms
Other Rooms Workshop
Basement Entrance, Slab
Primary Bedroom Level Floor: 2nd
Master Bedroom Floor: 2nd
Main Level Bedrooms 2
Interior
Interior Features Alarm: Fire, Bath: Master, Disposal, Great Room, Jetted Tub, Kitchen: Second, Laundry Chute, Mother-in-Law Apt., Vaulted Ceilings, Granite Countertops
Heating Forced Air, Radiant Floor
Cooling Central Air
Flooring Carpet, Hardwood, Concrete
Fireplaces Number 1
Fireplaces Type Fireplace Equipment, Insert
Equipment Fireplace Equipment, Fireplace Insert, Window Coverings
Fireplace true
Window Features See Remarks,Blinds
Appliance Ceiling Fan, Microwave, Range Hood, Refrigerator
Laundry Electric Dryer Hookup, Gas Dryer Hookup
Exterior
Exterior Feature See Remarks, Attic Fan, Balcony, Basement Entrance, Bay Box Windows, Deck; Covered, Double Pane Windows, Entry (Foyer), Lighting, Patio: Covered, Storm Doors
Garage Spaces 6.0
Utilities Available Natural Gas Connected, Electricity Connected, Sewer Connected, Water Connected
Amenities Available Biking Trails, Hiking Trails, Pet Rules, Pets Permitted, Picnic Area, Playground
View Y/N Yes
View Mountain(s)
Roof Type Asphalt,Pitched
Present Use Single Family
Topography Curb & Gutter, Secluded Yard, Sidewalks, Sprinkler: Auto-Full, Terrain: Grad Slope, View: Mountain
Accessibility Accessible Hallway(s), Accessible Electrical and Environmental Controls, Accessible Kitchen Appliances, Ground Level, Single Level Living
Porch Covered
Total Parking Spaces 6
Private Pool false
Building
Lot Description Curb & Gutter, Secluded, Sidewalks, Sprinkler: Auto-Full, Terrain: Grad Slope, View: Mountain
Faces West
Story 3
Sewer Sewer: Connected
Water Culinary, Secondary
Structure Type Asphalt,Brick,Stucco
New Construction No
Construction Status Blt./Standing
Schools
Elementary Schools Mountain Green
Middle Schools Morgan
High Schools Morgan
School District Morgan
Others
HOA Name Cottonwood HOA
Senior Community No
Tax ID 00-0073-6529
Security Features Fire Alarm
Acceptable Financing Cash, Conventional
Horse Property No
Listing Terms Cash, Conventional
Financing Conventional
Read Less Info
Want to know what your home might be worth? Contact us for a FREE valuation!

Our team is ready to help you sell your home for the highest possible price ASAP
Bought with Realty One Group Arete
"My job is to find and attract mastery-based agents to the office, protect the culture, and make sure everyone is happy! "






