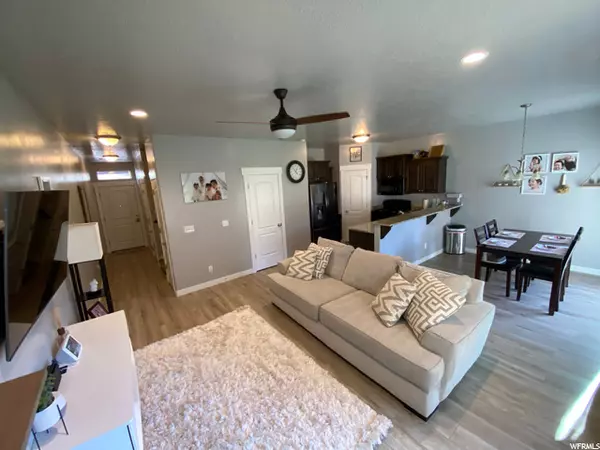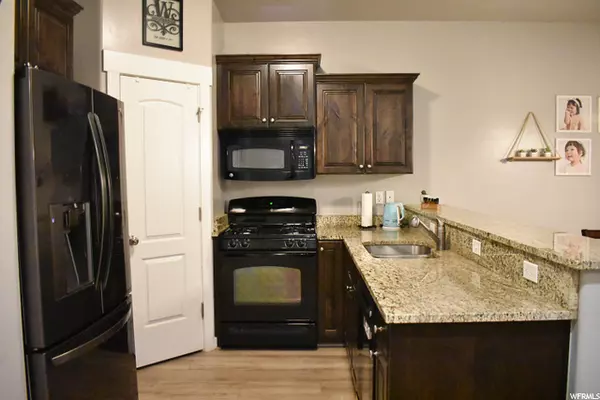$305,000
$299,900
1.7%For more information regarding the value of a property, please contact us for a free consultation.
3 Beds
3 Baths
1,430 SqFt
SOLD DATE : 12/11/2020
Key Details
Sold Price $305,000
Property Type Townhouse
Sub Type Townhouse
Listing Status Sold
Purchase Type For Sale
Square Footage 1,430 sqft
Price per Sqft $213
Subdivision Pg Villas
MLS Listing ID 1712888
Sold Date 12/11/20
Style Stories: 2
Bedrooms 3
Full Baths 2
Half Baths 1
Construction Status Blt./Standing
HOA Fees $250/mo
HOA Y/N Yes
Abv Grd Liv Area 1,430
Year Built 2012
Annual Tax Amount $1,019
Lot Size 871 Sqft
Acres 0.02
Lot Dimensions 0.0x0.0x0.0
Property Description
*OFFER UNDER REVIEW, PLEASE SUBMIT HIGHEST AND BEST BEFORE 12NOON 11/17. NO SHOWINGS AFTER 12 NOON 11/17* Newly remodeled end-unit townhome in Pleasant Grove with two-car garage. Main floor has brand new vinyl flooring (warranty transferrable to the new owner) with new recessed lights and ceiling fan. Open great room feel with granite countertops in kitchen with stainless steel sink, gas range, and built-in microwave. Large master bedroom is vaulted. Master bath has a double vanity, separate tub and shower, and walk-in closet. Two more large bedrooms and full bathroom upstairs. Laundry is upstairs with all the bedrooms. Extra tall 2 car garage with overhead storage rack. Accessible crawl space. Three minutes away from shopping, restaurants, and freeway entrance. Close to shopping, restaurants, and freeway entrance. Within walking distance of doTERRA's beautiful campus. HOA community has a clubhouse, with a gym, theater room, pool, and hot tub. Multiple playgrounds in the community with one right across from this home. HOA fee includes water and high-speed internet. Square footage figures are provided as a courtesy estimate only and were obtained from builder. Buyer is advised to obtain an independent measurement.
Location
State UT
County Utah
Area Pl Grove; Lindon; Orem
Zoning Single-Family
Rooms
Basement None
Primary Bedroom Level Floor: 2nd
Master Bedroom Floor: 2nd
Interior
Interior Features Bath: Master, Bath: Sep. Tub/Shower, Closet: Walk-In, Disposal, Range/Oven: Free Stdng., Vaulted Ceilings
Heating Gas: Central
Cooling Central Air
Flooring Carpet, Laminate, Tile, Vinyl
Fireplace false
Window Features Shades
Appliance Ceiling Fan, Microwave
Laundry Electric Dryer Hookup
Exterior
Garage Spaces 2.0
Community Features Clubhouse
Utilities Available Natural Gas Connected, Electricity Connected, Sewer Connected, Sewer: Public, Water Connected
Amenities Available Other, Clubhouse, Fitness Center, Pets Permitted, Picnic Area, Playground, Pool, Sewer Paid, Snow Removal, Trash, Water
View Y/N No
Roof Type Asphalt
Present Use Residential
Topography Sprinkler: Auto-Full
Total Parking Spaces 3
Private Pool false
Building
Lot Description Sprinkler: Auto-Full
Faces East
Story 2
Sewer Sewer: Connected, Sewer: Public
Water Culinary
Structure Type Stone,Stucco
New Construction No
Construction Status Blt./Standing
Schools
Elementary Schools Mount Mahogany
Middle Schools Pleasant Grove
High Schools Pleasant Grove
School District Alpine
Others
HOA Name villasatmaplewoodgrove
HOA Fee Include Sewer,Trash,Water
Senior Community No
Tax ID 54-274-0004
Acceptable Financing Cash, Conventional
Horse Property No
Listing Terms Cash, Conventional
Financing Conventional
Read Less Info
Want to know what your home might be worth? Contact us for a FREE valuation!

Our team is ready to help you sell your home for the highest possible price ASAP
Bought with EXIT Realty Success
"My job is to find and attract mastery-based agents to the office, protect the culture, and make sure everyone is happy! "






