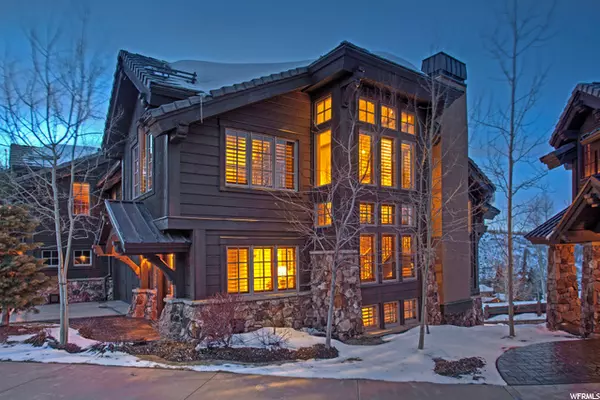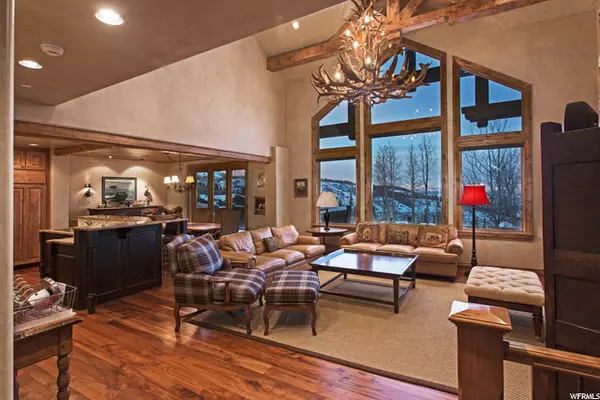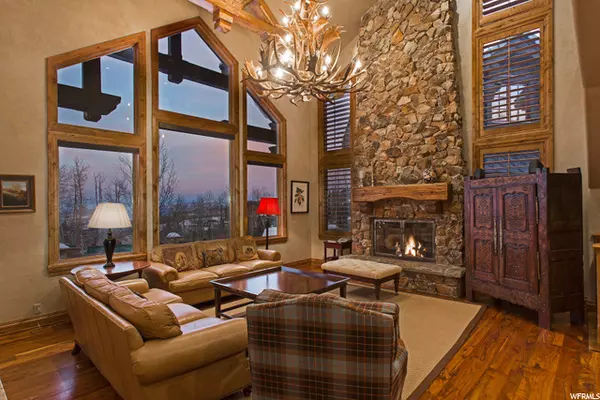$3,900,000
For more information regarding the value of a property, please contact us for a free consultation.
4 Beds
6 Baths
3,906 SqFt
SOLD DATE : 01/05/2021
Key Details
Property Type Townhouse
Sub Type Townhouse
Listing Status Sold
Purchase Type For Sale
Square Footage 3,906 sqft
Price per Sqft $972
Subdivision Ironwood
MLS Listing ID 1716303
Sold Date 01/05/21
Style Townhouse; Row-end
Bedrooms 4
Full Baths 4
Half Baths 1
Three Quarter Bath 1
Construction Status Blt./Standing
HOA Fees $1,664/mo
HOA Y/N Yes
Abv Grd Liv Area 2,284
Year Built 2006
Annual Tax Amount $29,905
Lot Size 435 Sqft
Acres 0.01
Lot Dimensions 0.0x0.0x0.0
Property Description
This Ironwood townhome truly encompasses all of the luxury the Deer Valley Resort lifestyle has to offer. A true ski-in/ski-out residence that is only 30 feet from the ski slopes at Deer Valley Resort. One of the largest units in Ironwood, this incredible home offers custom finishes typically found in the highest quality custom homes. Meticulously crafted wood trim, oak flooring, soaring window that provide light and views of the mountain vistas, toasty warm radiant heat flooring and three towering stone fireplaces prove Apres ski comfort. A chef's kitchen with professional grade appliances, granite counters and plenty of storage space. This townhome is beautifully furnished and ready to move in. Common area amenities for Ironwood include a workout facility and guest cabin for over-flow guests.
Location
State UT
County Summit
Area Park City; Deer Valley
Rooms
Basement Full, Walk-Out Access
Interior
Interior Features Bar: Wet, Bath: Master, Closet: Walk-In, Den/Office, Disposal, Great Room, Jetted Tub, Oven: Double, Range/Oven: Built-In, Vaulted Ceilings, Granite Countertops
Heating Electric
Flooring Carpet, Hardwood, Tile, Slate
Fireplaces Number 3
Equipment Alarm System
Fireplace true
Window Features Plantation Shutters,Shades
Appliance Ceiling Fan, Dryer, Gas Grill/BBQ, Microwave, Refrigerator, Washer, Water Softener Owned
Laundry Electric Dryer Hookup
Exterior
Exterior Feature Balcony, Basement Entrance, Entry (Foyer), Lighting, Porch: Open, Skylights, Walkout
Garage Spaces 2.0
Utilities Available Natural Gas Connected, Electricity Connected, Sewer Connected, Water Connected
Amenities Available Insurance, Maintenance, Snow Removal
View Y/N Yes
View Valley
Roof Type Tile
Present Use Residential
Topography Road: Paved, Sprinkler: Auto-Full, Terrain, Flat, Terrain: Mountain, View: Valley
Porch Porch: Open
Total Parking Spaces 2
Private Pool false
Building
Lot Description Road: Paved, Sprinkler: Auto-Full, Terrain: Mountain, View: Valley
Story 3
Sewer Sewer: Connected
Water Culinary
Structure Type Cedar,Stone
New Construction No
Construction Status Blt./Standing
Schools
Elementary Schools Mcpolin
Middle Schools Treasure Mt
High Schools Park City
School District Park City
Others
HOA Name Teri Hoenstine
HOA Fee Include Insurance,Maintenance Grounds
Senior Community No
Tax ID IWDV-II-E-16
Acceptable Financing Cash, Conventional
Horse Property No
Listing Terms Cash, Conventional
Financing Cash
Read Less Info
Want to know what your home might be worth? Contact us for a FREE valuation!

Our team is ready to help you sell your home for the highest possible price ASAP
Bought with Engel & Volkers Park City
"My job is to find and attract mastery-based agents to the office, protect the culture, and make sure everyone is happy! "






