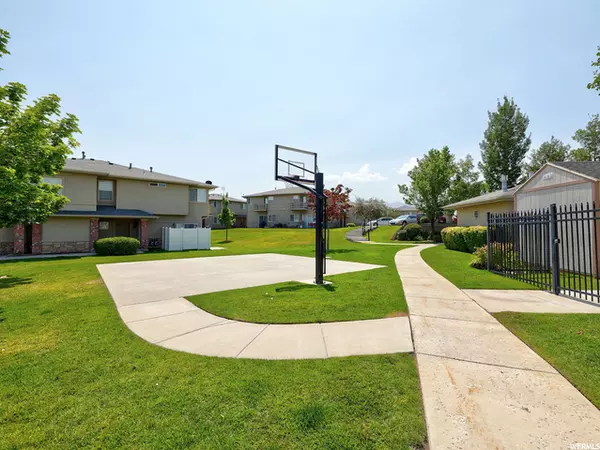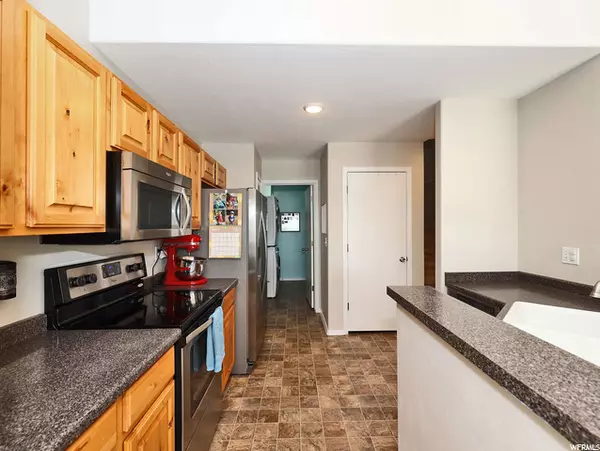$315,619
$299,900
5.2%For more information regarding the value of a property, please contact us for a free consultation.
4 Beds
3 Baths
1,874 SqFt
SOLD DATE : 09/15/2020
Key Details
Sold Price $315,619
Property Type Townhouse
Sub Type Townhouse
Listing Status Sold
Purchase Type For Sale
Square Footage 1,874 sqft
Price per Sqft $168
Subdivision Aspen Springs Phase
MLS Listing ID 1692480
Sold Date 09/15/20
Style Townhouse; Row-end
Bedrooms 4
Full Baths 2
Half Baths 1
Construction Status Blt./Standing
HOA Fees $140/mo
HOA Y/N Yes
Abv Grd Liv Area 1,874
Year Built 2004
Annual Tax Amount $2,012
Lot Size 435 Sqft
Acres 0.01
Lot Dimensions 0.0x0.0x0.0
Property Description
***OPEN HOUSE, SATURDAY AUGUST 8TH 11 AM to 2 PM*** Property CAN be shown prior to open house****Absolutely gorgeous townhome with all the amenities! All above grade square footage with large windows, spacious kitchen, and great entertaining spaces. 4 bedrooms plus a 2 car garage and an end-unit! The kitchen in this home makes no compromises, has stainless steel appliances, a bar for up to 4 people, & knotty alder cabinets. Large bedrooms, great bathrooms, and neutral paint complete this move-in ready home. This is a truly unique townhome with a great floor plan, great HOA amenities, and a neighborhood park just west of this unit. A wonderful and large vegetable garden just off the front door completes the package. Come check this one out today. Truly one of a kind and at an incredible price. HOA amenities include: Pool, sauna, clubhouse, basketball, weight/exercise room, foosball, air hockey, entertainment area/kitchen,. Furnace/AC/Water Heater all about 1 year old.
Location
State UT
County Salt Lake
Area Wj; Sj; Rvrton; Herriman; Bingh
Rooms
Basement None
Primary Bedroom Level Floor: 2nd
Master Bedroom Floor: 2nd
Interior
Interior Features Bath: Master, Closet: Walk-In, Den/Office, Disposal, Range/Oven: Free Stdng.
Heating Forced Air, Gas: Central
Cooling Central Air
Flooring Carpet, Tile, Vinyl
Fireplace false
Window Features Part
Exterior
Exterior Feature Double Pane Windows, Lighting, Porch: Open, Sliding Glass Doors
Garage Spaces 2.0
Pool Fenced, In Ground, With Spa
Community Features Clubhouse
Utilities Available Natural Gas Connected, Electricity Connected, Sewer Connected, Sewer: Public, Water Connected
Amenities Available Clubhouse, Fitness Center, Pool, Snow Removal, Spa/Hot Tub
View Y/N Yes
View Mountain(s)
Roof Type Asphalt,Pitched
Present Use Residential
Topography Sprinkler: Auto-Full, Terrain, Flat, View: Mountain
Porch Porch: Open
Total Parking Spaces 2
Private Pool true
Building
Lot Description Sprinkler: Auto-Full, View: Mountain
Faces North
Story 2
Sewer Sewer: Connected, Sewer: Public
Water Culinary
Structure Type Stone,Stucco
New Construction No
Construction Status Blt./Standing
Schools
Elementary Schools None/Other
Middle Schools None/Other
High Schools None/Other
Others
HOA Name ACS
Senior Community No
Tax ID 26-36-230-144
Acceptable Financing Cash, Conventional, FHA, VA Loan
Horse Property No
Listing Terms Cash, Conventional, FHA, VA Loan
Financing FHA
Read Less Info
Want to know what your home might be worth? Contact us for a FREE valuation!

Our team is ready to help you sell your home for the highest possible price ASAP
Bought with Realty Experts Inc
"My job is to find and attract mastery-based agents to the office, protect the culture, and make sure everyone is happy! "






