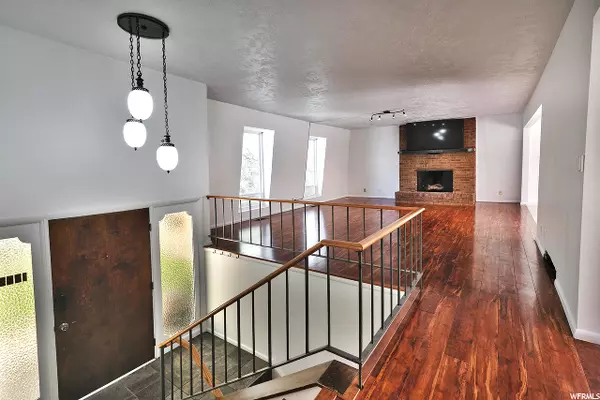$390,000
$399,000
2.3%For more information regarding the value of a property, please contact us for a free consultation.
4 Beds
3 Baths
2,198 SqFt
SOLD DATE : 07/28/2020
Key Details
Sold Price $390,000
Property Type Single Family Home
Sub Type Single Family Residence
Listing Status Sold
Purchase Type For Sale
Square Footage 2,198 sqft
Price per Sqft $177
Subdivision Barton Manor
MLS Listing ID 1671808
Sold Date 07/28/20
Style Split-Entry/Bi-Level
Bedrooms 4
Full Baths 1
Three Quarter Bath 2
Construction Status Blt./Standing
HOA Y/N No
Abv Grd Liv Area 1,470
Year Built 1968
Annual Tax Amount $1,924
Lot Size 0.320 Acres
Acres 0.32
Lot Dimensions 0.0x0.0x0.0
Property Description
This is MUST SEE! Inviting 4 bed, 3 bath rambler in an equally inviting and friendly neighborhood. Bright, open split-level floor plan. Brand new remodeled kitchen just completed. Large master suite on main level and renovated basement that can also be used as a lockout. The backyard is divine, huge and green, with cherry and plum trees and a seasonal stream running alongside the property. New furnace and AC to be installed. Just minutes away from world class shopping at Station Park, family fun at Lagoon and Cherry Hill, and adventurous hiking and biking trails. Call and schedule a showing today! Seller to pay for new Furnace and AC at Closing through Utah's Best Heating & Air Company per bid of $7,000 to be provided to Buyer.
Location
State UT
County Davis
Area Kaysville; Fruit Heights; Layton
Zoning Single-Family
Rooms
Basement Full
Primary Bedroom Level Floor: 1st
Master Bedroom Floor: 1st
Main Level Bedrooms 3
Interior
Interior Features Bath: Master, Gas Log, Range: Gas
Heating See Remarks, Forced Air
Cooling Central Air
Flooring Hardwood, Tile
Fireplaces Number 2
Equipment Hot Tub, Storage Shed(s)
Fireplace true
Appliance Dryer, Gas Grill/BBQ, Microwave, Range Hood, Refrigerator, Washer
Exterior
Exterior Feature See Remarks, Entry (Foyer), Lighting, Porch: Open, Secured Parking, Sliding Glass Doors, Patio: Open
Garage Spaces 2.0
Utilities Available Natural Gas Connected, Electricity Connected, Sewer Connected, Water Connected
View Y/N Yes
View Mountain(s)
Roof Type Asphalt
Present Use Single Family
Topography Terrain, Flat, Terrain: Mountain, View: Mountain, Drip Irrigation: Auto-Part, View: Water
Porch Porch: Open, Patio: Open
Total Parking Spaces 2
Private Pool false
Building
Lot Description Terrain: Mountain, View: Mountain, Drip Irrigation: Auto-Part, View: Water
Story 2
Sewer Sewer: Connected
Water Culinary, Irrigation, Rights: Owned
Structure Type Brick
New Construction No
Construction Status Blt./Standing
Schools
Elementary Schools Kaysville
Middle Schools Kaysville
High Schools Davis
School District Davis
Others
Senior Community No
Tax ID 07-086-0301
Acceptable Financing Cash, Conventional
Horse Property No
Listing Terms Cash, Conventional
Financing Conventional
Read Less Info
Want to know what your home might be worth? Contact us for a FREE valuation!

Our team is ready to help you sell your home for the highest possible price ASAP
Bought with KW South Valley Keller Williams
"My job is to find and attract mastery-based agents to the office, protect the culture, and make sure everyone is happy! "






