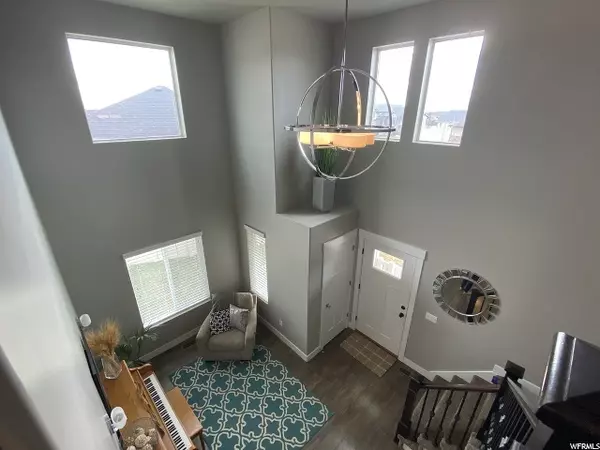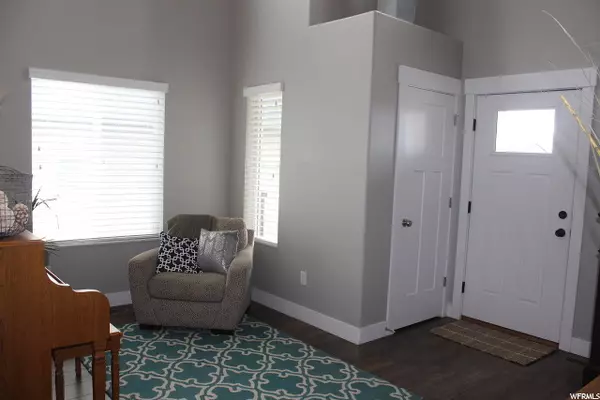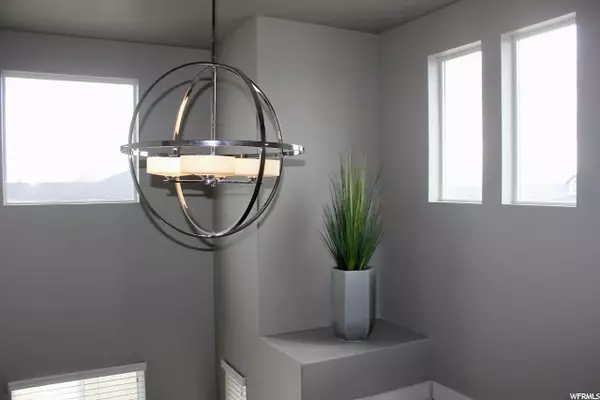$441,500
$429,000
2.9%For more information regarding the value of a property, please contact us for a free consultation.
5 Beds
3 Baths
3,260 SqFt
SOLD DATE : 04/15/2020
Key Details
Sold Price $441,500
Property Type Single Family Home
Sub Type Single Family Residence
Listing Status Sold
Purchase Type For Sale
Square Footage 3,260 sqft
Price per Sqft $135
Subdivision Wasatch Villas
MLS Listing ID 1660336
Sold Date 04/15/20
Style Stories: 2
Bedrooms 5
Full Baths 2
Half Baths 1
Construction Status Blt./Standing
HOA Y/N No
Abv Grd Liv Area 2,325
Year Built 2015
Annual Tax Amount $2,842
Lot Size 0.280 Acres
Acres 0.28
Lot Dimensions 0.0x0.0x0.0
Property Description
Incredible well cared for Syracuse home with 5 bedrooms and SOLAR! There's no debating on this one, you are going to LOVE it! The vaulted entry way leads to a stunning white kitchen with great room and custom built in entertainment center all wired for surround sound. Off the kitchen, open up the back door to a killer backyard with plenty of room for entertaining in the expansive yard or under the covered patio. Turn on the speakers in the kitchen and great room and let the fun begin! Additional speakers are wired throughout the house. Back inside you can head upstairs to the 5 bedrooms and an expansive master suite with beautiful separate shower and tub. You'll love that one of the other bedrooms upstairs is extra large and could be used as a play room or office space. Don't forget to head out to the huge garage, big enough for 4 cars or fill it with all your toys! Custom finishes make this house a must see and one you will not want to pass up. Buyer and Buyer's agent to verify all information. Square footage numbers taken from county record and building plans and are only provided as an estimate and courtesy, buyer to verify all information. House is not vacant, please schedule showings 2 hours in advance.
Location
State UT
County Davis
Area Hooper; Roy
Zoning Single-Family
Rooms
Basement Full
Primary Bedroom Level Floor: 2nd
Master Bedroom Floor: 2nd
Interior
Interior Features Bath: Sep. Tub/Shower, Closet: Walk-In, Den/Office, Disposal, Great Room, Range/Oven: Free Stdng., Vaulted Ceilings, Granite Countertops
Heating Gas: Central
Cooling Central Air
Flooring Carpet, Laminate, Tile
Fireplace false
Window Features Blinds
Appliance Ceiling Fan, Trash Compactor, Microwave
Laundry Electric Dryer Hookup
Exterior
Exterior Feature Double Pane Windows, Entry (Foyer), Patio: Covered, Sliding Glass Doors
Garage Spaces 4.0
Utilities Available Natural Gas Connected, Electricity Connected, Sewer Connected, Water Connected
View Y/N Yes
View Lake, Mountain(s)
Roof Type Asphalt
Present Use Single Family
Topography Fenced: Full, Road: Paved, Sprinkler: Auto-Full, Terrain, Flat, View: Lake, View: Mountain
Porch Covered
Total Parking Spaces 4
Private Pool false
Building
Lot Description Fenced: Full, Road: Paved, Sprinkler: Auto-Full, View: Lake, View: Mountain
Faces West
Story 3
Sewer Sewer: Connected
Water Culinary, Secondary
Structure Type Asphalt,Brick,Stucco,Cement Siding
New Construction No
Construction Status Blt./Standing
Schools
Elementary Schools Sand Springs
Middle Schools Legacy
High Schools Clearfield
School District Davis
Others
Senior Community No
Tax ID 12-685-0607
Acceptable Financing Cash, Conventional, FHA, VA Loan
Horse Property No
Listing Terms Cash, Conventional, FHA, VA Loan
Financing Conventional
Read Less Info
Want to know what your home might be worth? Contact us for a FREE valuation!

Our team is ready to help you sell your home for the highest possible price ASAP
Bought with ERA Skyline Real Estate
"My job is to find and attract mastery-based agents to the office, protect the culture, and make sure everyone is happy! "






