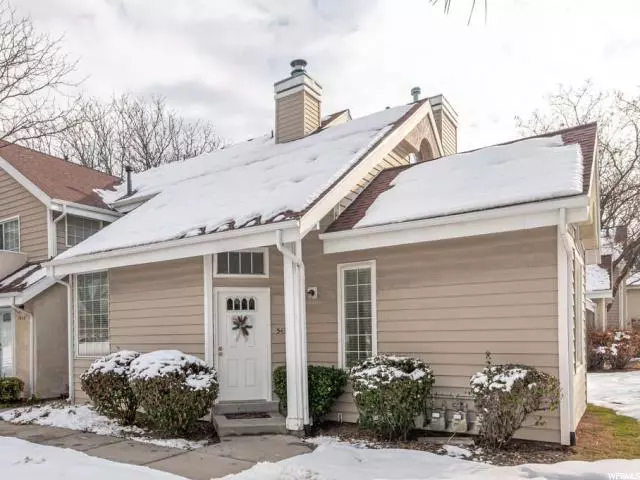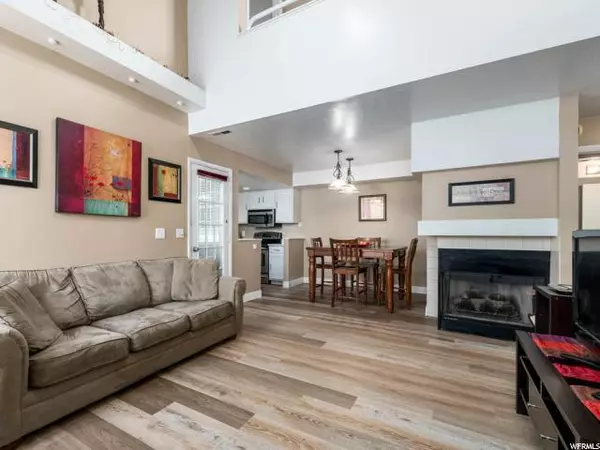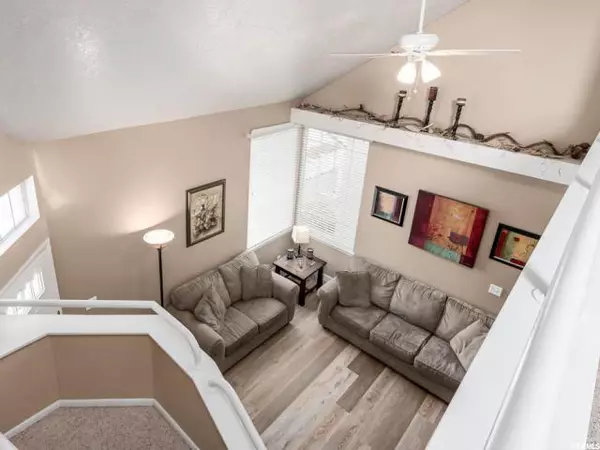$249,900
For more information regarding the value of a property, please contact us for a free consultation.
3 Beds
2 Baths
1,275 SqFt
SOLD DATE : 12/27/2019
Key Details
Property Type Condo
Sub Type Condominium
Listing Status Sold
Purchase Type For Sale
Square Footage 1,275 sqft
Price per Sqft $200
Subdivision Crosspointe
MLS Listing ID 1644668
Sold Date 12/27/19
Style Stories: 2
Bedrooms 3
Full Baths 1
Three Quarter Bath 1
Construction Status Blt./Standing
HOA Fees $221/mo
HOA Y/N Yes
Abv Grd Liv Area 1,275
Year Built 1985
Annual Tax Amount $1,473
Lot Size 435 Sqft
Acres 0.01
Lot Dimensions 0.0x0.0x0.0
Property Description
No showings until Open House on Saturday, December 7th, 1-3 p.m. Simply Sensational! Natural light streams in this open design! Beautiful new laminate plank flooring! Impressive family room boasts impressive, soaring two-story ceilings and inviting gas fireplace! Fabulous, bright kitchen features crisp white cabinetry, new quartz counters, and stainless steel appliances! Splendid main floor master suite includes walk-in closet! Sensational upper level with another private bedroom and bath! Third bedroom is awesome, open loft! Many upgrades throughout including newer furnace, central air unit, and brand new water heater! French door leads to private patio overlooking gorgeous grounds and setting! Marvelous park-like community full of incredible amenities including dazzling clubhouse, two pools, tennis court and more! Monthly hoa fee includes cable tv! Premier location minutes from movie theater, restaurants, shopping, bus stop and more!
Location
State UT
County Salt Lake
Area Murray; Taylorsvl; Midvale
Zoning Multi-Family
Rooms
Basement None
Primary Bedroom Level Floor: 1st
Master Bedroom Floor: 1st
Main Level Bedrooms 1
Interior
Interior Features Bath: Master, Closet: Walk-In, Disposal, Gas Log, Range/Oven: Built-In, Vaulted Ceilings
Heating Forced Air, Gas: Central
Cooling Central Air
Flooring Carpet, Laminate, Tile
Fireplaces Number 1
Fireplace true
Window Features Blinds
Appliance Ceiling Fan, Microwave
Laundry Electric Dryer Hookup
Exterior
Exterior Feature Double Pane Windows, Patio: Covered, Storm Doors
Garage Spaces 1.0
Pool Gunite, Fenced, In Ground
Community Features Clubhouse
Utilities Available Natural Gas Connected, Electricity Connected, Sewer: Public, Water Connected
Amenities Available Barbecue, Clubhouse, Fitness Center, Insurance, Maintenance, Pets Permitted, Picnic Area, Pool, Sewer Paid, Snow Removal, Tennis Court(s), Trash, Water
View Y/N No
Roof Type Asphalt
Present Use Residential
Topography Curb & Gutter, Road: Paved, Sidewalks, Sprinkler: Auto-Full, Terrain, Flat
Porch Covered
Total Parking Spaces 1
Private Pool true
Building
Lot Description Curb & Gutter, Road: Paved, Sidewalks, Sprinkler: Auto-Full
Story 2
Sewer Sewer: Public
Water Culinary
Structure Type Stucco
New Construction No
Construction Status Blt./Standing
Schools
Elementary Schools Plymouth
Middle Schools Eisenhower
High Schools Taylorsville
School District Granite
Others
HOA Name Property Management Syste
HOA Fee Include Insurance,Maintenance Grounds,Sewer,Trash,Water
Senior Community No
Tax ID 21-15-230-017
Acceptable Financing Cash, Conventional
Horse Property No
Listing Terms Cash, Conventional
Financing Conventional
Read Less Info
Want to know what your home might be worth? Contact us for a FREE valuation!

Our team is ready to help you sell your home for the highest possible price ASAP
Bought with Realty ONE Group Signature
"My job is to find and attract mastery-based agents to the office, protect the culture, and make sure everyone is happy! "






