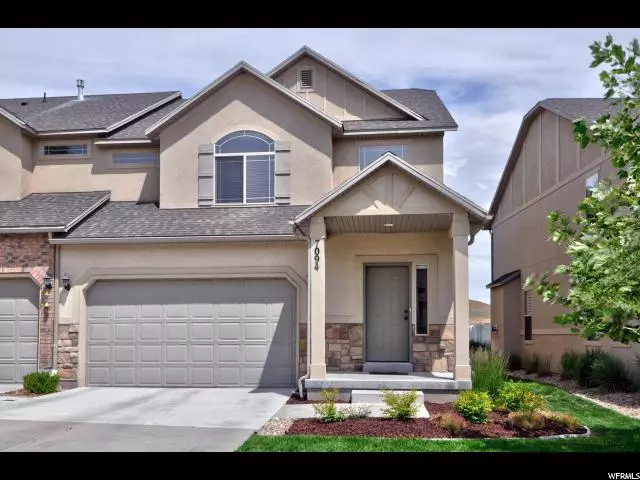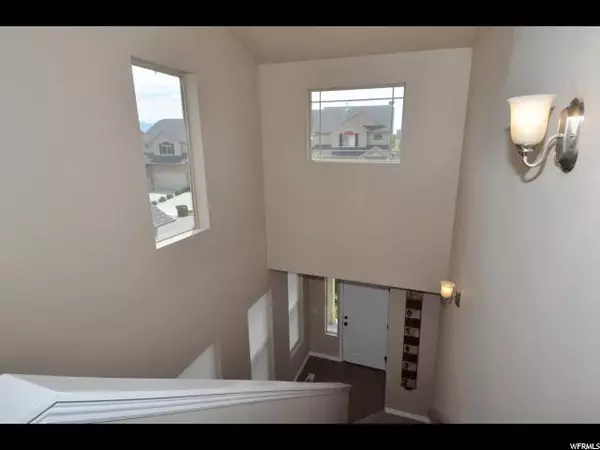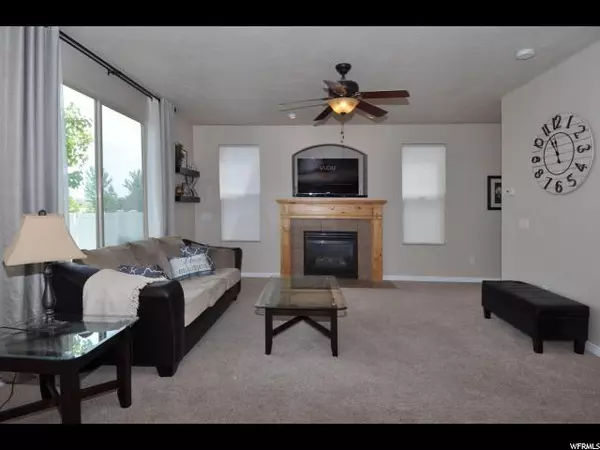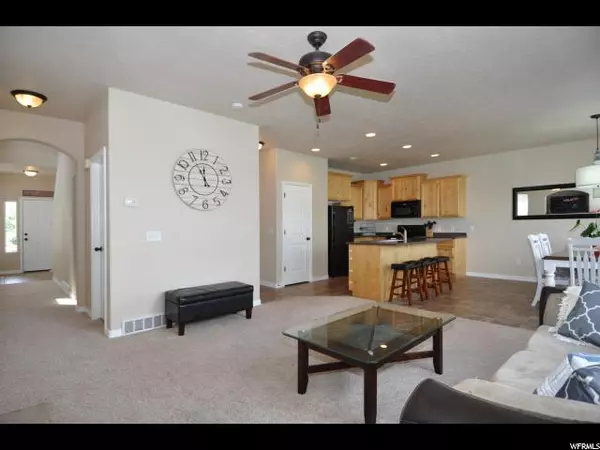$298,000
$299,900
0.6%For more information regarding the value of a property, please contact us for a free consultation.
4 Beds
4 Baths
2,475 SqFt
SOLD DATE : 07/18/2019
Key Details
Sold Price $298,000
Property Type Condo
Sub Type Condominium
Listing Status Sold
Purchase Type For Sale
Square Footage 2,475 sqft
Price per Sqft $120
Subdivision Cottages At Sycamore
MLS Listing ID 1612141
Sold Date 07/18/19
Style Townhouse; Row-end
Bedrooms 4
Full Baths 3
Half Baths 1
Construction Status Blt./Standing
HOA Fees $141/mo
HOA Y/N Yes
Abv Grd Liv Area 1,677
Year Built 2008
Annual Tax Amount $1,669
Lot Size 435 Sqft
Acres 0.01
Lot Dimensions 0.0x0.0x0.0
Property Description
Amazing opportunity to own a gorgeous town home in the desirable Cottages at Sycamores community. This stylish end-unit boasts many upgrades including: vaulted ceilings, fireplace with a custom wood mantle, blinds, drapes, fresh two-tone paint, ceiling fans and a powder room on the main floor. The open gourmet kitchen is complete with a center island, solid surface counter tops, custom cabinets, smooth top electric range, pantry, a new dining area drum light and a sliding door to the patio. The spacious master suite has arched doorways, and a grand master bath complete with a garden tub, separate shower and an organized walk-in closet. The newly finished basement features sunny windows, a 4th bedroom, recreation room, den, and a full bathroom. The park-like community offers green space a community picnic pavilion, playground, and a basketball court. The HOA fee covers maintenance of the property including tree care, sprinklers, building insurance, exterior building maintenance including stucco repair & driveway repair, snow removal for the sidewalk & street, and landscaping. The well managed HOA has a fully funded reserve study in an effort to avoid costly special assessments.
Location
State UT
County Salt Lake
Area Wj; Sj; Rvrton; Herriman; Bingh
Rooms
Basement Full
Primary Bedroom Level Floor: 2nd
Master Bedroom Floor: 2nd
Interior
Interior Features Bath: Master, Bath: Sep. Tub/Shower, Closet: Walk-In, Den/Office, Disposal, Great Room, Range/Oven: Free Stdng., Vaulted Ceilings
Heating Forced Air, Gas: Central
Cooling Central Air
Flooring Carpet, Laminate, Tile
Fireplaces Number 1
Fireplaces Type Fireplace Equipment, Insert
Equipment Fireplace Equipment, Fireplace Insert, Window Coverings
Fireplace true
Window Features Blinds,Drapes
Appliance Ceiling Fan, Microwave, Refrigerator, Satellite Dish
Laundry Electric Dryer Hookup
Exterior
Exterior Feature Double Pane Windows, Entry (Foyer), Lighting, Sliding Glass Doors, Patio: Open
Garage Spaces 2.0
Utilities Available Natural Gas Connected, Electricity Connected, Sewer Connected, Sewer: Public, Water Connected
Amenities Available Insurance, Maintenance, Pet Rules, Pets Permitted, Picnic Area, Playground, Snow Removal, Trash
View Y/N Yes
View Mountain(s)
Roof Type Asphalt
Present Use Residential
Topography Curb & Gutter, Fenced: Part, Road: Paved, Sidewalks, Sprinkler: Auto-Full, View: Mountain
Porch Patio: Open
Total Parking Spaces 2
Private Pool false
Building
Lot Description Curb & Gutter, Fenced: Part, Road: Paved, Sidewalks, Sprinkler: Auto-Full, View: Mountain
Faces South
Story 3
Sewer Sewer: Connected, Sewer: Public
Water Culinary
Structure Type Stone,Stucco
New Construction No
Construction Status Blt./Standing
Schools
Elementary Schools Oakcrest
High Schools Copper Hills
School District Jordan
Others
HOA Name Western Mgmt
HOA Fee Include Insurance,Maintenance Grounds,Trash
Senior Community No
Tax ID 20-34-109-007
Acceptable Financing Cash, Conventional
Horse Property No
Listing Terms Cash, Conventional
Financing Cash
Read Less Info
Want to know what your home might be worth? Contact us for a FREE valuation!

Our team is ready to help you sell your home for the highest possible price ASAP
Bought with Equity Real Estate (Buckley)
"My job is to find and attract mastery-based agents to the office, protect the culture, and make sure everyone is happy! "






