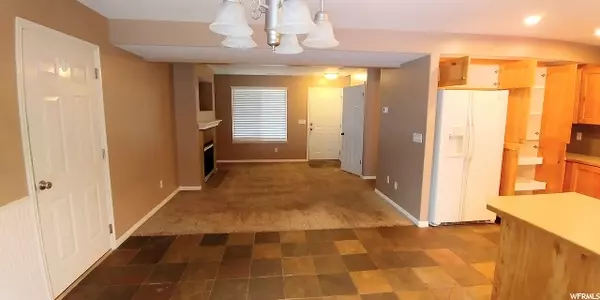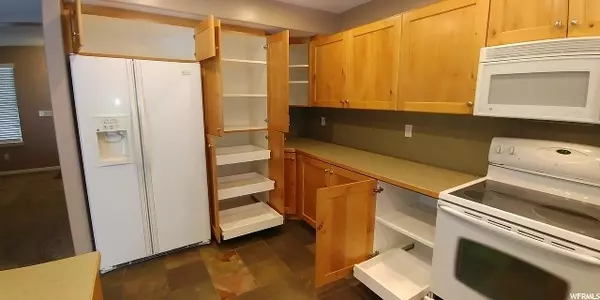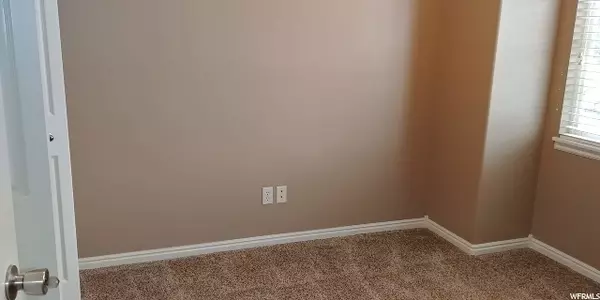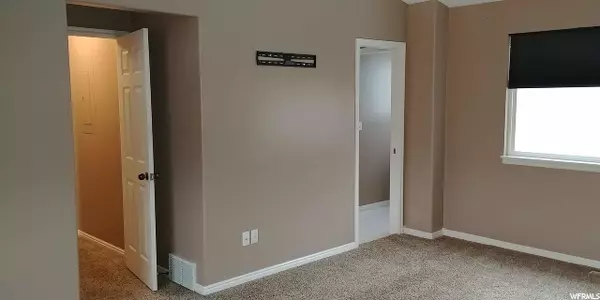$220,000
For more information regarding the value of a property, please contact us for a free consultation.
3 Baths
1,510 SqFt
SOLD DATE : 04/07/2020
Key Details
Property Type Single Family Home
Sub Type Single Family Residence
Listing Status Sold
Purchase Type For Sale
Square Footage 1,510 sqft
Price per Sqft $152
Subdivision Farr Orchard Amended
MLS Listing ID 1660098
Sold Date 04/07/20
Style Townhouse; Row-end
Full Baths 2
Half Baths 1
Construction Status Blt./Standing
HOA Fees $150/mo
HOA Y/N Yes
Abv Grd Liv Area 1,510
Year Built 2004
Annual Tax Amount $1,739
Lot Size 3,484 Sqft
Acres 0.08
Lot Dimensions 0.0x0.0x0.0
Property Description
This end-unit home is the most spacious square footage of its style currently in the Weber County market! ALL the builder offered upgrades are included! Plus it is located a short drive to downtown entertainment, stores, ski areas, and restaurants. This is a walkable, well-maintained neighborhood with more trails nearby. Check out the canned lighting, kitchen pull-out drawers, specialty tiles, a gas log fireplace with recessed TV location, extra side parking, master shower & jetted tub with glass block and large walk-in closet. A lovely vaulted ceiling is in the master suite including window box storage. All washer, dryer, and refrigerator included! Two pets max up to 30 lbs. No rentals except under special circumstances. **Not accepting any more offers at this time**
Location
State UT
County Weber
Area Ogdn; Farrw; Hrsvl; Pln Cty.
Zoning Single-Family
Rooms
Basement Slab
Primary Bedroom Level Floor: 2nd
Master Bedroom Floor: 2nd
Interior
Interior Features Bath: Master, Bath: Sep. Tub/Shower, Closet: Walk-In, Disposal, Gas Log, Jetted Tub, Range/Oven: Free Stdng., Vaulted Ceilings
Heating Forced Air, Gas: Central, Wall Furnace
Cooling Central Air
Flooring Carpet, Tile, Slate
Fireplaces Number 1
Fireplaces Type Insert
Equipment Fireplace Insert, Window Coverings
Fireplace true
Window Features Blinds,Part
Appliance Ceiling Fan, Dryer, Microwave, Range Hood, Refrigerator, Satellite Dish, Washer
Laundry Electric Dryer Hookup
Exterior
Exterior Feature Double Pane Windows, Lighting, Sliding Glass Doors
Garage Spaces 1.0
Utilities Available Natural Gas Connected, Electricity Connected, Sewer Connected, Sewer: Public, Water Connected
Amenities Available Pet Rules, Pets Permitted, Picnic Area, Snow Removal
View Y/N Yes
View Mountain(s)
Roof Type Asphalt
Present Use Single Family
Topography Curb & Gutter, Road: Paved, Sidewalks, Sprinkler: Auto-Full, Terrain, Flat, View: Mountain
Total Parking Spaces 4
Private Pool false
Building
Lot Description Curb & Gutter, Road: Paved, Sidewalks, Sprinkler: Auto-Full, View: Mountain
Faces South
Story 2
Sewer Sewer: Connected, Sewer: Public
Water Culinary
Structure Type Frame,Stone
New Construction No
Construction Status Blt./Standing
Schools
Elementary Schools Gramercy
Middle Schools Mound Fort
High Schools Ben Lomond
School District Ogden
Others
HOA Name JESSIE
Senior Community No
Tax ID 13-226-0012
Acceptable Financing Cash, Conventional, FHA, VA Loan
Horse Property No
Listing Terms Cash, Conventional, FHA, VA Loan
Financing Conventional
Read Less Info
Want to know what your home might be worth? Contact us for a FREE valuation!

Our team is ready to help you sell your home for the highest possible price ASAP
Bought with Coldwell Banker Realty -Ogden
"My job is to find and attract mastery-based agents to the office, protect the culture, and make sure everyone is happy! "






