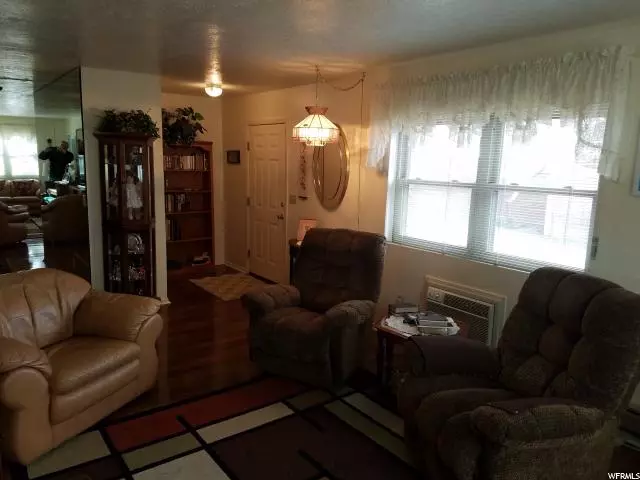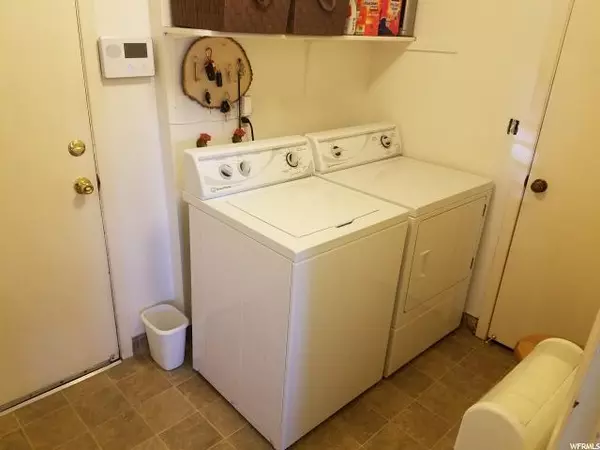$177,500
$165,000
7.6%For more information regarding the value of a property, please contact us for a free consultation.
3 Beds
2 Baths
1,220 SqFt
SOLD DATE : 05/14/2018
Key Details
Sold Price $177,500
Property Type Condo
Sub Type Condominium
Listing Status Sold
Purchase Type For Sale
Square Footage 1,220 sqft
Price per Sqft $145
Subdivision Mountain View Park
MLS Listing ID 1505925
Sold Date 05/14/18
Style Condo; Main Level
Bedrooms 3
Full Baths 1
Three Quarter Bath 1
Construction Status Blt./Standing
HOA Fees $173/mo
HOA Y/N Yes
Abv Grd Liv Area 1,220
Year Built 1975
Annual Tax Amount $916
Lot Size 435 Sqft
Acres 0.01
Lot Dimensions 0.0x0.0x0.0
Property Description
Spacious condo with extra large master bedroom with master bath and 2 closets. Single level entry with new laminate flooring throughout. Plenty of cupboards and storage, semi formal dining, 2 A/C units , front & back, convenient location close to I-15 and I-215, Four lakes Golf course and Salt lake Community Collage Redwood, right on bus route, all windows open to inside for easy inside and outside cleaning. Base board radiant heat in every room, only utility paid is electrical. Open and spacious common area, fenced pool and park.
Location
State UT
County Salt Lake
Area Murray; Taylorsvl; Midvale
Zoning Multi-Family
Rooms
Basement None
Primary Bedroom Level Floor: 1st
Master Bedroom Floor: 1st
Main Level Bedrooms 3
Interior
Interior Features Alarm: Fire, Alarm: Security, Bath: Master, Closet: Walk-In, Disposal, Range/Oven: Free Stdng.
Heating Electric
Cooling Window Unit(s)
Flooring Laminate, Linoleum
Equipment Window Coverings
Fireplace false
Window Features Blinds,Drapes
Appliance Ceiling Fan, Microwave, Refrigerator
Laundry Electric Dryer Hookup
Exterior
Exterior Feature Double Pane Windows, Storm Doors
Carport Spaces 1
Pool Fenced, Heated, In Ground, With Spa
Community Features Clubhouse
Utilities Available Electricity Connected, Sewer Connected, Water Connected
Amenities Available Barbecue, Clubhouse, RV Parking, Insurance, Maintenance, Pet Rules, Pets Permitted, Picnic Area, Playground, Pool, Sauna, Sewer Paid, Snow Removal, Spa/Hot Tub, Trash, Water
View Y/N Yes
View Mountain(s)
Roof Type Rubber,Membrane
Present Use Residential
Topography Sprinkler: Auto-Full, Terrain, Flat, View: Mountain
Accessibility Accessible Doors, Single Level Living, Customized Wheelchair Accessible
Total Parking Spaces 2
Private Pool true
Building
Lot Description Sprinkler: Auto-Full, View: Mountain
Faces South
Story 1
Sewer Sewer: Connected
Water Culinary
Structure Type Brick,Cedar
New Construction No
Construction Status Blt./Standing
Schools
Elementary Schools John C. Fremont
Middle Schools Eisenhower
High Schools Taylorsville
School District Granite
Others
HOA Name Evolution Management
HOA Fee Include Insurance,Maintenance Grounds,Sewer,Trash,Water
Senior Community No
Tax ID 21-02-327-061
Security Features Fire Alarm,Security System
Acceptable Financing Cash, Conventional
Horse Property No
Listing Terms Cash, Conventional
Financing Conventional
Read Less Info
Want to know what your home might be worth? Contact us for a FREE valuation!

Our team is ready to help you sell your home for the highest possible price ASAP
Bought with Equity Real Estate (Premier Elite)
"My job is to find and attract mastery-based agents to the office, protect the culture, and make sure everyone is happy! "






