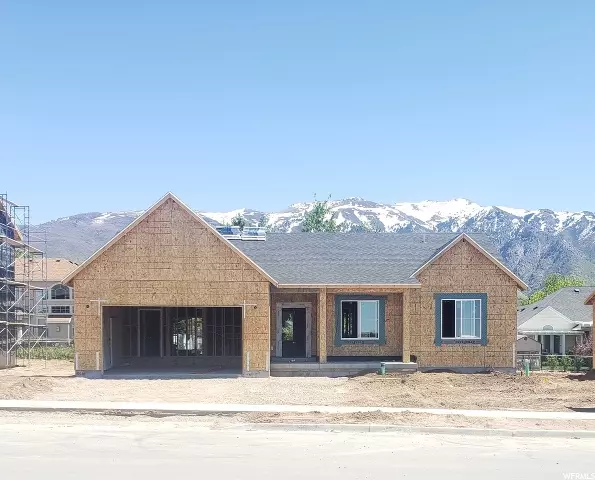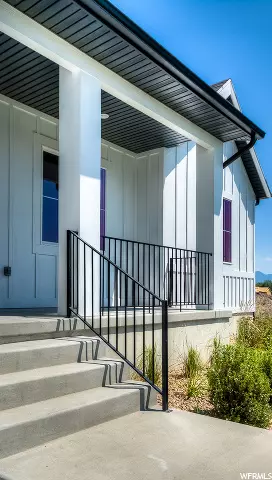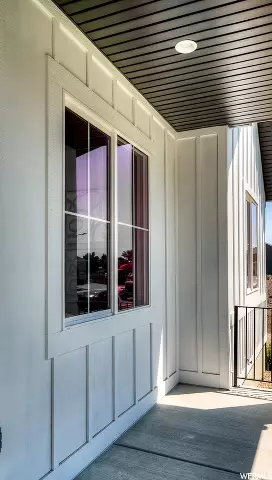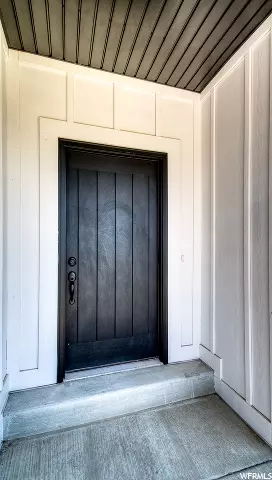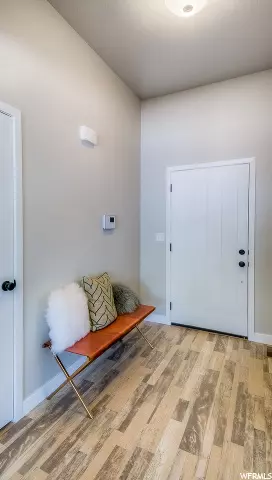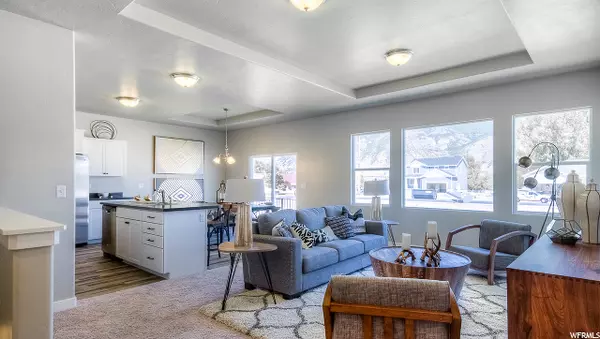$397,935
$393,960
1.0%For more information regarding the value of a property, please contact us for a free consultation.
3 Beds
2 Baths
3,495 SqFt
SOLD DATE : 07/27/2020
Key Details
Sold Price $397,935
Property Type Single Family Home
Sub Type Single Family Residence
Listing Status Sold
Purchase Type For Sale
Square Footage 3,495 sqft
Price per Sqft $113
Subdivision Mecham Meadows
MLS Listing ID 1664486
Sold Date 07/27/20
Style Rambler/Ranch
Bedrooms 3
Full Baths 2
Construction Status Und. Const.
HOA Fees $35/mo
HOA Y/N Yes
Abv Grd Liv Area 1,674
Year Built 2020
Annual Tax Amount $2,769
Lot Size 7,840 Sqft
Acres 0.18
Lot Dimensions 0.0x0.0x0.0
Property Description
Main level living with our Durham floor plan in a farmhouse exterior! This home features an open concept kitchen/dining/family room, walk-in pantry, and built in mudroom off of the garage. The unfinished basement has room for three additional bedrooms, extra large family area, full bathroom, and plenty of storage area. Estimated completion late July. Our community features tons of open green space, two playgrounds, and a walking trail! Close proximity to HAFB and Hwy 89. Buyers will also receive $4,000 toward closings costs when using our preferred lender! Ask me about our Generous Home Warranties, Active Radon Mitigation System, and Smart Home Package which are all included in this home. *Photo Disclosure: Main Picture of home rendering only. *Photo Disclosure: Actual home may differ in color/materials/options. Pictures/video tours are of a finished home of the same floor plan in another community, and may contain options/ upgrades/ decorations/ furnishings/ not available at the advertised price. Buyer to verify all information* Office Hours: Monday, Tuesday, Thursday, Friday and Saturday from 11:00AM- 6:00PM. Wednesday from 1:00 PM 6:00PM. No office hours on Sundays.
Location
State UT
County Davis
Area Kaysville; Fruit Heights; Layton
Zoning Single-Family
Direction Our community is located on Fairfield Rd between Highway 193 and Antelope Dr.
Rooms
Basement Full
Primary Bedroom Level Floor: 1st
Master Bedroom Floor: 1st
Main Level Bedrooms 3
Interior
Interior Features Bath: Master, Bath: Sep. Tub/Shower, Closet: Walk-In, Disposal, Range: Gas, Silestone Countertops
Cooling Central Air
Flooring Carpet, Laminate, Tile
Fireplace false
Exterior
Exterior Feature Double Pane Windows, Porch: Open, Sliding Glass Doors
Garage Spaces 2.0
Utilities Available Natural Gas Connected, Electricity Connected, Sewer Connected, Water Connected
Amenities Available Biking Trails, Playground
View Y/N Yes
View Mountain(s)
Roof Type Asphalt
Present Use Single Family
Topography View: Mountain
Porch Porch: Open
Total Parking Spaces 4
Private Pool false
Building
Lot Description View: Mountain
Faces West
Story 2
Sewer Sewer: Connected
Water Culinary, Secondary
Structure Type Clapboard/Masonite,Stucco
New Construction Yes
Construction Status Und. Const.
Schools
Elementary Schools Adams
Middle Schools North Layton
High Schools Northridge
School District Davis
Others
HOA Name Advantage Management
Senior Community No
Tax ID 09-431-0232
Acceptable Financing Cash, Conventional, FHA, VA Loan
Horse Property No
Listing Terms Cash, Conventional, FHA, VA Loan
Financing VA
Read Less Info
Want to know what your home might be worth? Contact us for a FREE valuation!

Our team is ready to help you sell your home for the highest possible price ASAP
Bought with NON-MLS
"My job is to find and attract mastery-based agents to the office, protect the culture, and make sure everyone is happy! "

