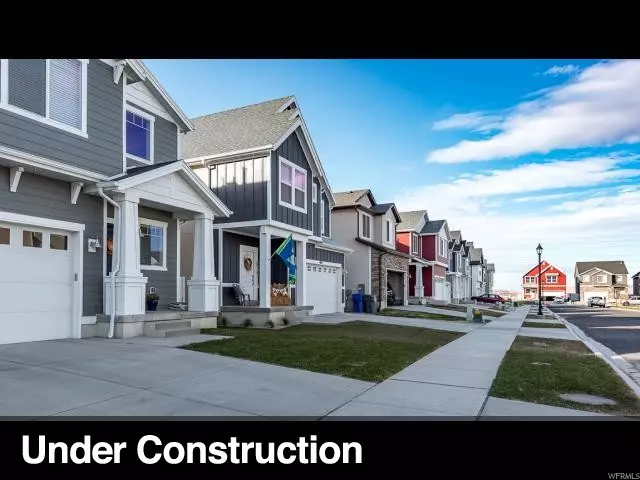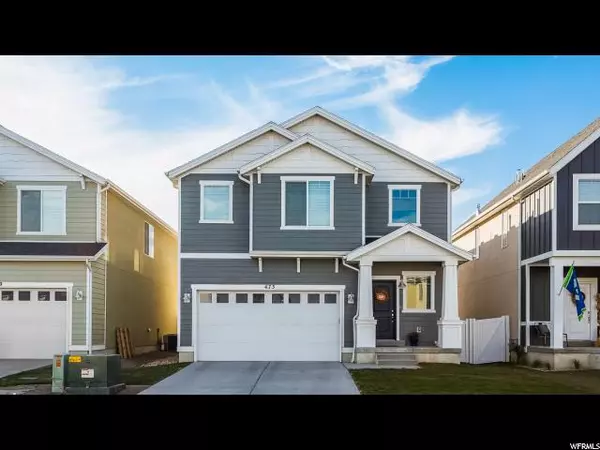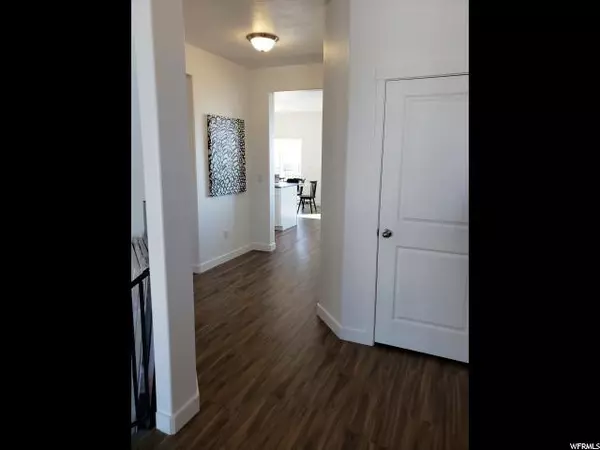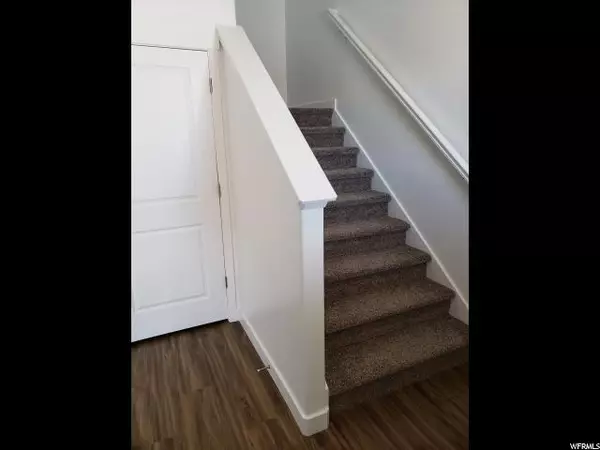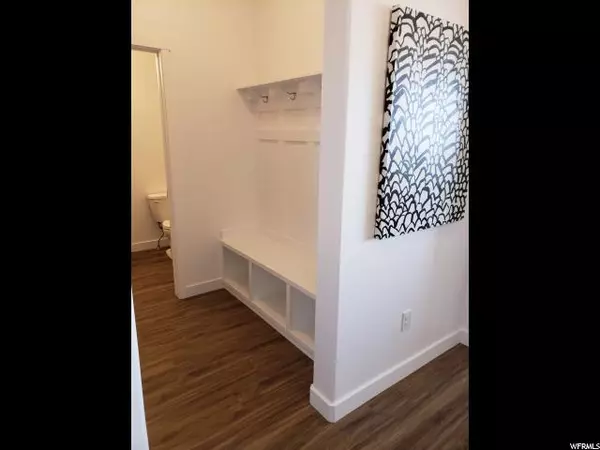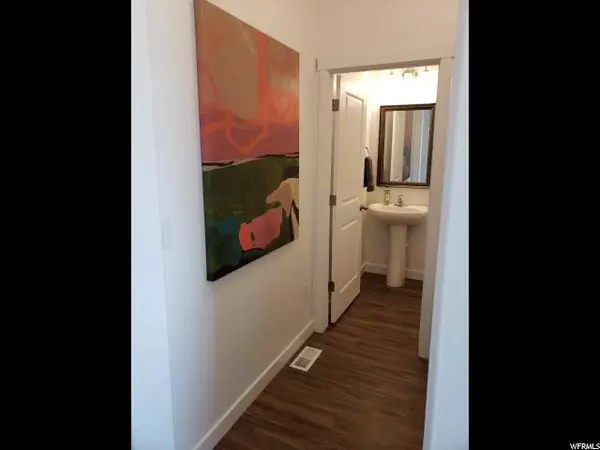$335,035
For more information regarding the value of a property, please contact us for a free consultation.
3 Beds
3 Baths
3,085 SqFt
SOLD DATE : 08/27/2019
Key Details
Property Type Single Family Home
Sub Type Single Family Residence
Listing Status Sold
Purchase Type For Sale
Square Footage 3,085 sqft
Price per Sqft $108
Subdivision Mecham Meadows
MLS Listing ID 1587004
Sold Date 08/27/19
Style Stories: 2
Bedrooms 3
Full Baths 2
Half Baths 1
Construction Status Und. Const.
HOA Fees $35/mo
HOA Y/N Yes
Abv Grd Liv Area 2,114
Year Built 2019
Annual Tax Amount $2,351
Lot Size 4,356 Sqft
Acres 0.1
Lot Dimensions 0.0x0.0x0.0
Property Description
*Model Now Open! New East Layton Community! Do not miss our grand opening incentive, call/text me today!* Over 3,000 sq ft in this brand new construction home, three bedrooms, two and half bath with spacious loft. Loft can be converted into 4th bedroom as an upgrade. Built-in mudroom and open concept kitchen/dining/family. Unfinished basement has room for another bedroom, full bath, and family area. Walkout basement. The views from every window in this home are AMAZING! Our model is now OPEN! Call/text me for a tour. Ask about our affiliated lender incentive. *Exterior photos are of a similar home in another community. Interior photos are of our staged model. Buyer to verify all information.
Location
State UT
County Davis
Area Kaysville; Fruit Heights; Layton
Zoning Single-Family
Direction Address not recognized yet in maps. On Fairfield Rd in between 193 and Antelope.
Rooms
Basement Daylight, Full, Walk-Out Access
Primary Bedroom Level Floor: 2nd
Master Bedroom Floor: 2nd
Interior
Interior Features Bath: Master, Closet: Walk-In, Oven: Gas, Range: Gas
Heating Forced Air
Fireplace false
Window Features None
Exterior
Exterior Feature Basement Entrance, Porch: Open, Sliding Glass Doors, Walkout
Garage Spaces 2.0
Amenities Available Biking Trails, Playground
View Y/N Yes
View Mountain(s), Valley
Roof Type Asphalt
Present Use Single Family
Topography View: Mountain, View: Valley
Porch Porch: Open
Total Parking Spaces 4
Private Pool false
Building
Lot Description View: Mountain, View: Valley
Story 3
Structure Type Stucco,Cement Siding
New Construction Yes
Construction Status Und. Const.
Schools
Elementary Schools Adams
Middle Schools North Layton
High Schools Northridge
School District Davis
Others
HOA Name Advantage Mgmt
Senior Community No
Tax ID 09-431-0110
Acceptable Financing Cash, Conventional, FHA, VA Loan
Horse Property No
Listing Terms Cash, Conventional, FHA, VA Loan
Financing Conventional
Read Less Info
Want to know what your home might be worth? Contact us for a FREE valuation!

Our team is ready to help you sell your home for the highest possible price ASAP
Bought with Help-U-Sell Legacy
"My job is to find and attract mastery-based agents to the office, protect the culture, and make sure everyone is happy! "

