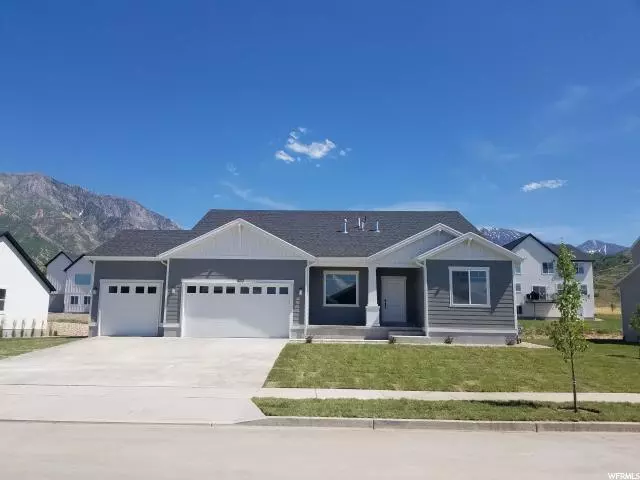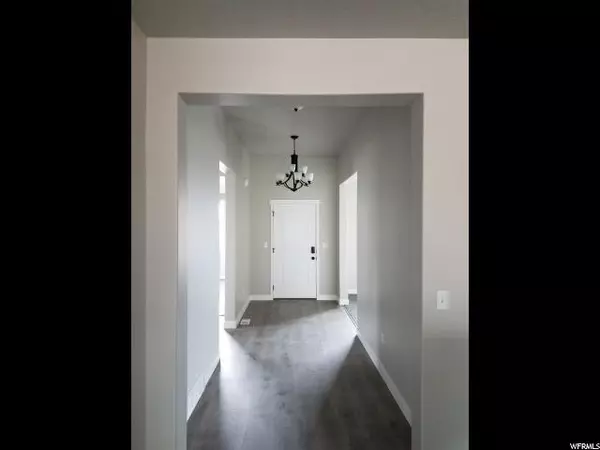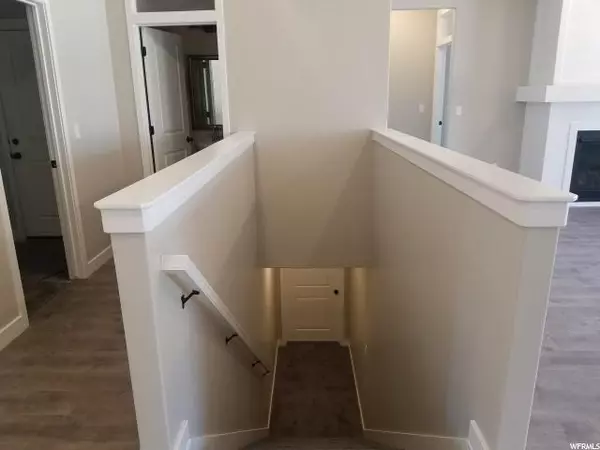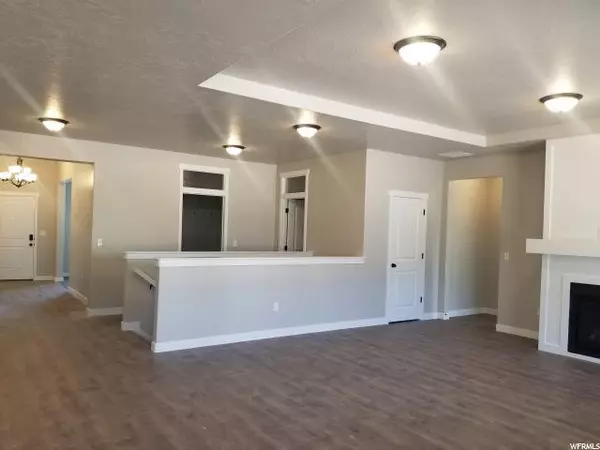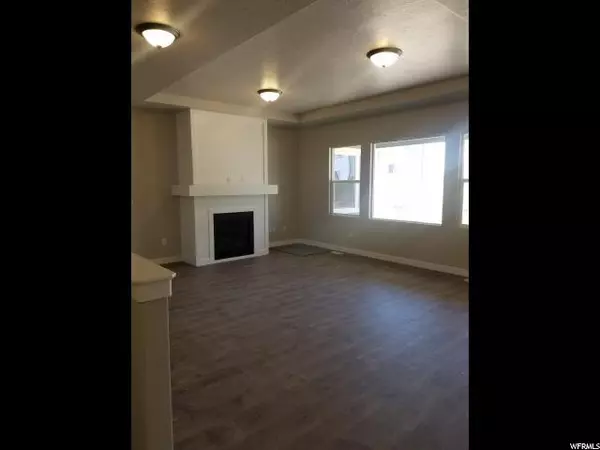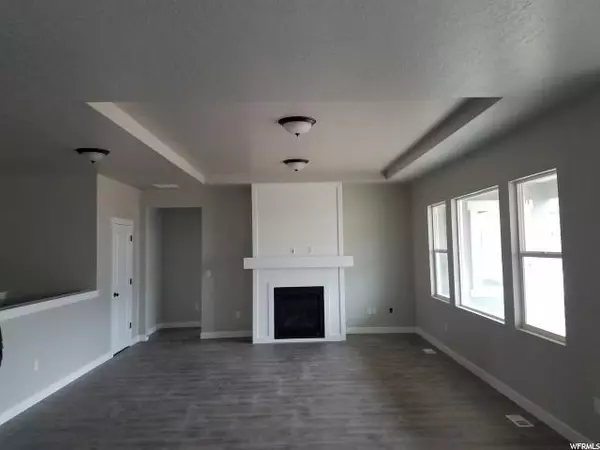$441,635
$442,635
0.2%For more information regarding the value of a property, please contact us for a free consultation.
3 Beds
3 Baths
4,439 SqFt
SOLD DATE : 09/13/2019
Key Details
Sold Price $441,635
Property Type Single Family Home
Sub Type Single Family Residence
Listing Status Sold
Purchase Type For Sale
Square Footage 4,439 sqft
Price per Sqft $99
Subdivision Foothill Village
MLS Listing ID 1543393
Sold Date 09/13/19
Style Rambler/Ranch
Bedrooms 3
Full Baths 2
Half Baths 1
Construction Status Blt./Standing
HOA Y/N No
Abv Grd Liv Area 2,164
Year Built 2018
Annual Tax Amount $2,437
Lot Size 0.300 Acres
Acres 0.3
Lot Dimensions 0.0x0.0x0.0
Property Description
The Oakley is our biggest rambler plan. One of the best parts of this plan is the covered patio and dining space. Price includes upgrades. Some of these include: 2 cm quartz for your kitchen and vanity countertops, laminate flooring, the grand master bath, 2 sinks in the master vanity, soft close cabinets, a fireplace, a large 3 car garage, and 9' plate on the main level. Home is MOVE IN READY! Use our lender and get $4K towards closing costs! *first round of photos (not staged) are of the actual home. second round of photos (staged) are for representation only.*
Location
State UT
County Utah
Area Santaquin; Genola
Zoning Single-Family
Direction Call/Text me!
Rooms
Basement Full
Main Level Bedrooms 3
Interior
Cooling Central Air
Flooring See Remarks
Fireplace false
Appliance Portable Dishwasher, Microwave
Exterior
Exterior Feature Patio: Covered
Garage Spaces 3.0
View Y/N No
Roof Type Asphalt
Present Use Single Family
Porch Covered
Total Parking Spaces 3
Private Pool false
Building
Story 2
Structure Type Asphalt,Stucco
New Construction No
Construction Status Blt./Standing
Schools
Elementary Schools Orchard Hills
Middle Schools Payson Jr
High Schools Payson
School District Nebo
Others
Senior Community No
Tax ID 39-281-0029
Acceptable Financing Cash, Conventional, FHA, VA Loan, USDA Rural Development
Horse Property No
Listing Terms Cash, Conventional, FHA, VA Loan, USDA Rural Development
Financing Conventional
Read Less Info
Want to know what your home might be worth? Contact us for a FREE valuation!

Our team is ready to help you sell your home for the highest possible price ASAP
Bought with NON-MLS
"My job is to find and attract mastery-based agents to the office, protect the culture, and make sure everyone is happy! "

