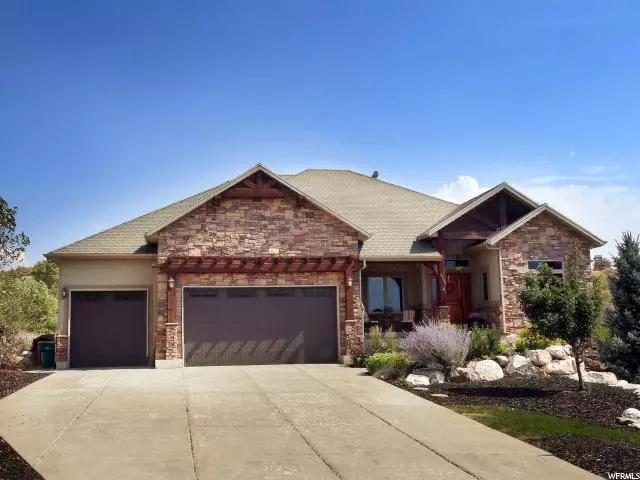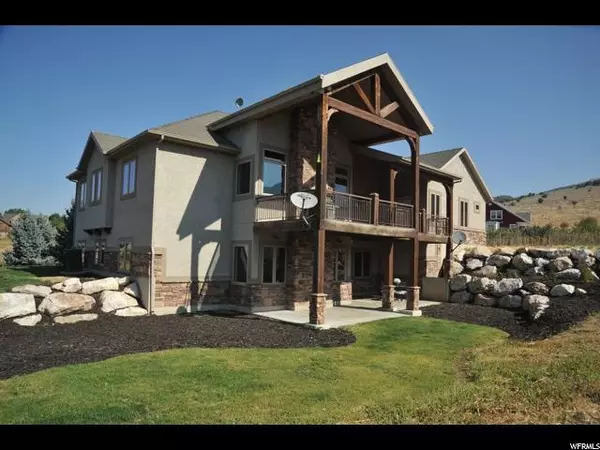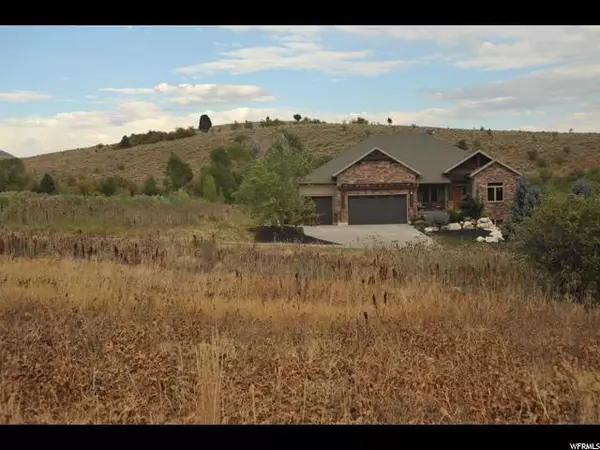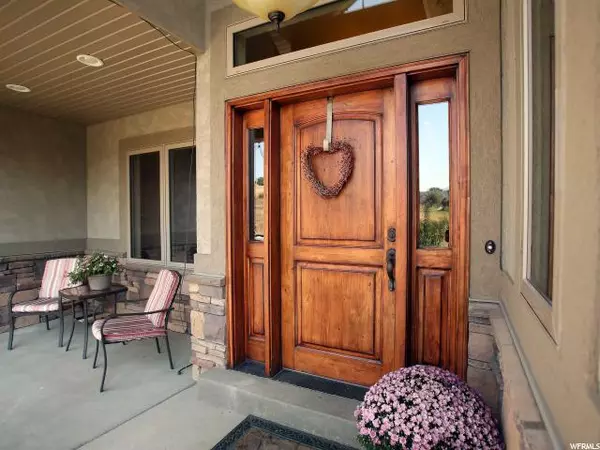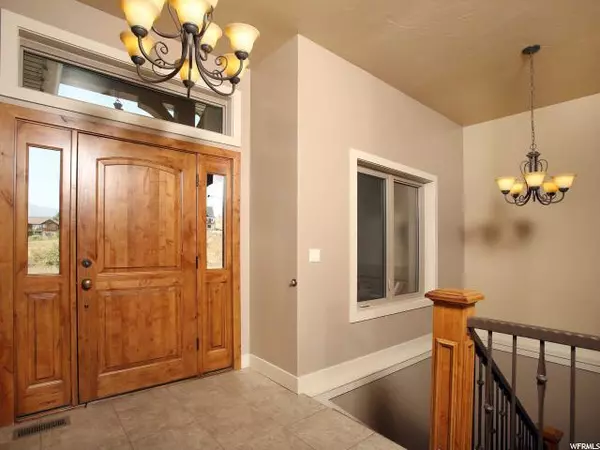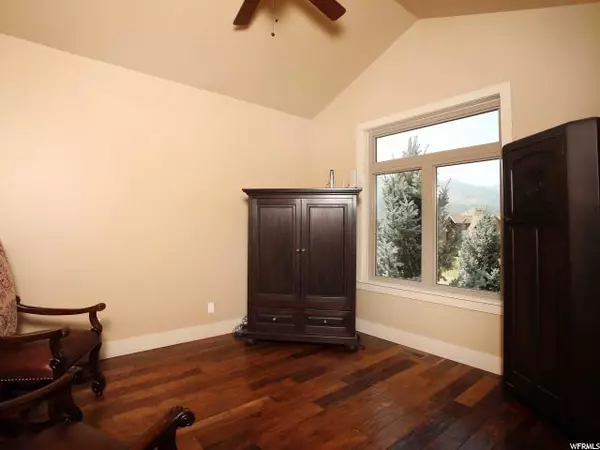$618,000
$639,000
3.3%For more information regarding the value of a property, please contact us for a free consultation.
5 Beds
4 Baths
4,658 SqFt
SOLD DATE : 01/22/2019
Key Details
Sold Price $618,000
Property Type Single Family Home
Sub Type Single Family Residence
Listing Status Sold
Purchase Type For Sale
Square Footage 4,658 sqft
Price per Sqft $132
Subdivision The Preserve
MLS Listing ID 1546371
Sold Date 01/22/19
Style Rambler/Ranch
Bedrooms 5
Full Baths 3
Half Baths 1
Construction Status Blt./Standing
HOA Fees $33/ann
HOA Y/N Yes
Abv Grd Liv Area 2,329
Year Built 2006
Annual Tax Amount $3,365
Lot Size 0.380 Acres
Acres 0.38
Lot Dimensions 60.0x0.0x0.0
Property Description
This beautiful home offers serenity in a setting that has privacy, mountain views and close proximity to nature. Located in the Preserve at Sheep Creek Development, the home shares a community park with walking and biking trails and a picnic area for your family's enjoyment. The home itself has vaulted ceilings in the great room and gourmet kitchen area. The spacious open area is ideal for family gatherings and entertaining with a fireplace, generous area for a large dining room table, an island with room for up to 6 bar stools and a perfect triangular kitchen layout. The kitchen has granite counter tops, a built in Jenair gas range, double ovens, a built in microwave and a huge walk in pantry. The master bedroom is located on the main floor with a large walk-in closet and master bathroom with a jetted tub. Walk out onto the main floor deck from the great room or master bedroom and enjoy the sunrise while you drink your morning coffee. There are two additional bedrooms on the main floor with a shared full bath. As you enter the home there is a private office space to the right and an open staircase for easy access to the basement area. The basement has a spacious family room with a fireplace and kitchenette which could easily be used as a "Mother-in-law" apartment. There are two bedrooms and another full bathroom as well as a door with access to a covered patio. The oversized 4 car garage offers plenty of room for all of your recreational vehicles. This home has lots of storage space. Enjoy easy access to 3 ski resorts including Snow Basin, Powder Mountain and Nordic Valley as well as Pine View Reservoir for water sports. There are so many extra features in this home it is hard to list them all....you must come see for yourself.
Location
State UT
County Weber
Area Lbrty; Edn; Nordic Vly; Huntsvl
Zoning Single-Family
Rooms
Basement Daylight, Entrance, Full, Walk-Out Access, See Remarks
Primary Bedroom Level Floor: 1st
Master Bedroom Floor: 1st
Main Level Bedrooms 3
Interior
Interior Features Bar: Wet, Bath: Master, Bath: Sep. Tub/Shower, Closet: Walk-In, Den/Office, Disposal, French Doors, Gas Log, Great Room, Jetted Tub, Kitchen: Second, Kitchen: Updated, Oven: Double, Oven: Gas, Oven: Wall, Range: Countertop, Range: Gas, Range/Oven: Built-In, Vaulted Ceilings, Granite Countertops
Cooling Central Air
Flooring Carpet, Hardwood, Tile
Fireplaces Number 2
Equipment Window Coverings
Fireplace true
Window Features Blinds,Part
Appliance Ceiling Fan, Portable Dishwasher, Dryer, Microwave, Range Hood, Refrigerator, Satellite Equipment, Satellite Dish, Washer
Laundry Electric Dryer Hookup
Exterior
Exterior Feature See Remarks, Basement Entrance, Deck; Covered, Entry (Foyer), Patio: Covered, Porch: Open, Walkout, Patio: Open
Garage Spaces 4.0
Utilities Available Natural Gas Available, Natural Gas Connected, Electricity Available, Electricity Connected, Sewer Available, Sewer Connected, Sewer: Private, Water Available, Water Connected
Amenities Available Barbecue, Biking Trails, Hiking Trails, Pets Permitted, Picnic Area, Playground
View Y/N Yes
View Mountain(s)
Roof Type Composition
Present Use Single Family
Topography Corner Lot, Road: Paved, Secluded Yard, Sprinkler: Auto-Full, Terrain: Grad Slope, View: Mountain
Porch Covered, Porch: Open, Patio: Open
Total Parking Spaces 10
Private Pool false
Building
Lot Description Corner Lot, Road: Paved, Secluded, Sprinkler: Auto-Full, Terrain: Grad Slope, View: Mountain
Faces Northwest
Story 2
Sewer Sewer: Available, Sewer: Connected, Sewer: Private
Water Culinary
Structure Type Stone,Stucco
New Construction No
Construction Status Blt./Standing
Schools
Elementary Schools Valley View
Middle Schools Snowcrest
High Schools Weber
School District Weber
Others
Senior Community No
Tax ID 22-229-0007
Acceptable Financing Cash, Conventional, FHA, VA Loan
Horse Property No
Listing Terms Cash, Conventional, FHA, VA Loan
Financing Conventional
Read Less Info
Want to know what your home might be worth? Contact us for a FREE valuation!

Our team is ready to help you sell your home for the highest possible price ASAP
Bought with JWH Real Estate
"My job is to find and attract mastery-based agents to the office, protect the culture, and make sure everyone is happy! "

