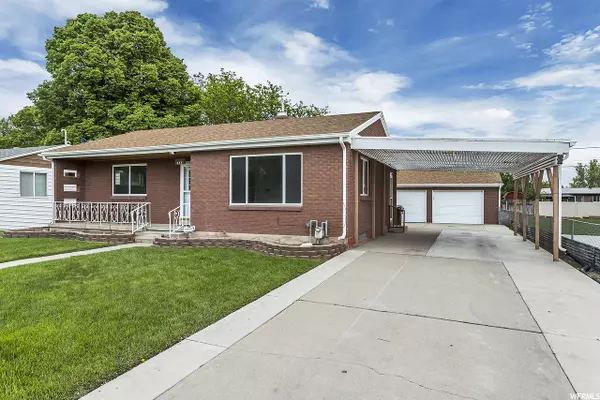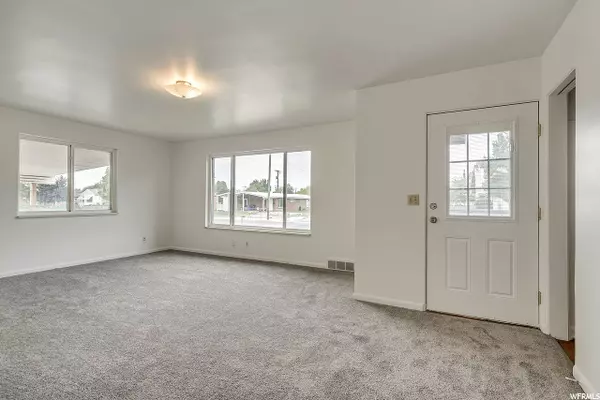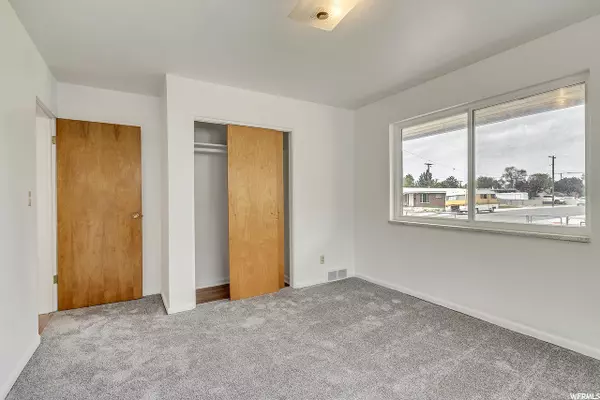$331,500
$339,900
2.5%For more information regarding the value of a property, please contact us for a free consultation.
3 Beds
1 Bath
1,960 SqFt
SOLD DATE : 07/31/2020
Key Details
Sold Price $331,500
Property Type Single Family Home
Sub Type Single Family Residence
Listing Status Sold
Purchase Type For Sale
Square Footage 1,960 sqft
Price per Sqft $169
Subdivision Beckstead Sub
MLS Listing ID 1674653
Sold Date 07/31/20
Style Bungalow/Cottage
Bedrooms 3
Full Baths 1
Construction Status Blt./Standing
HOA Y/N No
Abv Grd Liv Area 980
Year Built 1955
Annual Tax Amount $1,714
Lot Size 10,018 Sqft
Acres 0.23
Lot Dimensions 0.0x0.0x0.0
Property Description
Beautiful ranch/rambler with nice floor plan| Meticulously Well Kept | Brand New Carpet | Freshly Painted | Large bright open kitchen | Gorgeous upgraded cabinets | Laminate floors in kitchen & hallway | Tile in bathroom | Nice size bedrooms | Large family room on main floor | Finished basement with large living room area | Large Backyard | Storage shed | Extra large 4-Car garage | Beautiful landscaping & concrete patio | Conveniently close to shopping, dining, schools, freeway access & only 25 minutes to Salt Lake International Airport | *** NEW AND/OR RECENTLY REPLACED/UPDATED ITEMS: Furnace, Water Heater, Roof Shingles, Vinyl Dual Pane Windows. Underground Main Sewer Waste/Drain Pipe To Street ***
Location
State UT
County Salt Lake
Area Murray; Taylorsvl; Midvale
Zoning Single-Family
Rooms
Basement Full
Main Level Bedrooms 2
Interior
Interior Features Kitchen: Updated, Range/Oven: Free Stdng.
Heating Forced Air, Gas: Central
Cooling Central Air
Flooring Carpet, Hardwood, Vinyl
Equipment Storage Shed(s)
Fireplace false
Appliance Refrigerator
Exterior
Exterior Feature Double Pane Windows, Patio: Open
Garage Spaces 4.0
Carport Spaces 2
Utilities Available Natural Gas Connected, Electricity Connected, Sewer Connected, Sewer: Private, Water Connected
View Y/N No
Roof Type Asphalt,Pitched
Present Use Single Family
Topography Curb & Gutter, Fenced: Part, Sidewalks, Terrain, Flat
Porch Patio: Open
Total Parking Spaces 12
Private Pool false
Building
Lot Description Curb & Gutter, Fenced: Part, Sidewalks
Story 2
Sewer Sewer: Connected, Sewer: Private
Water Culinary
Structure Type Asphalt,Brick,Concrete
New Construction No
Construction Status Blt./Standing
Schools
Elementary Schools Peruvian Park
Middle Schools Albion
High Schools Corner Canyon
School District Canyons
Others
Senior Community No
Tax ID 21-36-158-006
Acceptable Financing Cash, Conventional, FHA, VA Loan
Horse Property No
Listing Terms Cash, Conventional, FHA, VA Loan
Financing Conventional
Read Less Info
Want to know what your home might be worth? Contact us for a FREE valuation!

Our team is ready to help you sell your home for the highest possible price ASAP
Bought with Realty ONE Group Signature
"My job is to find and attract mastery-based agents to the office, protect the culture, and make sure everyone is happy! "






