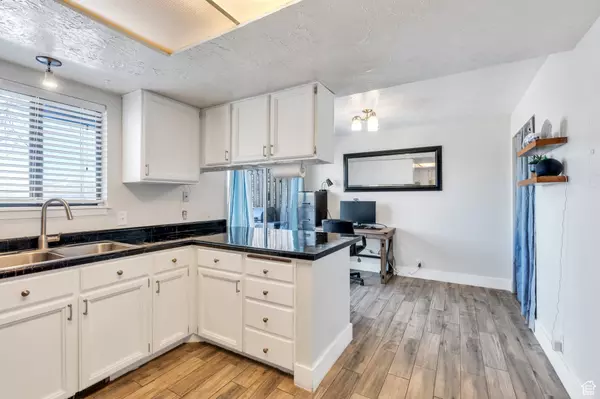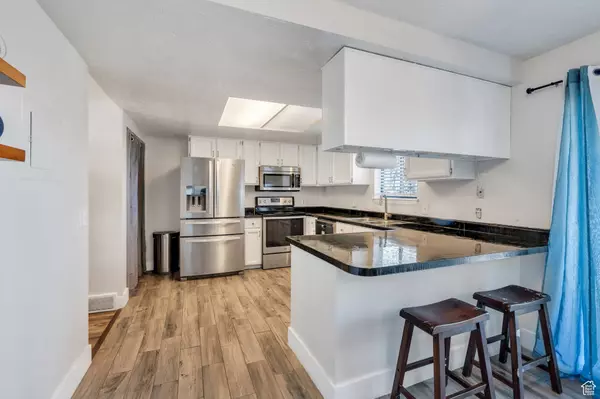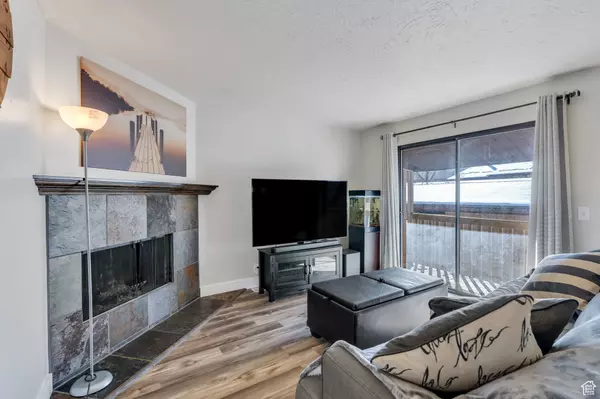2 Beds
2 Baths
1,364 SqFt
2 Beds
2 Baths
1,364 SqFt
Key Details
Property Type Townhouse
Sub Type Townhouse
Listing Status Active
Purchase Type For Sale
Square Footage 1,364 sqft
Price per Sqft $267
Subdivision Belmont Terrace
MLS Listing ID 2060221
Style Townhouse; Row-mid
Bedrooms 2
Full Baths 1
Half Baths 1
Construction Status Blt./Standing
HOA Fees $365/mo
HOA Y/N Yes
Abv Grd Liv Area 682
Year Built 1980
Annual Tax Amount $1,919
Lot Size 871 Sqft
Acres 0.02
Lot Dimensions 0.0x0.0x0.0
Property Description
Location
State UT
County Salt Lake
Area Holladay; Murray; Cottonwd
Zoning Multi-Family
Rooms
Basement Full
Primary Bedroom Level Basement
Master Bedroom Basement
Interior
Interior Features Range/Oven: Free Stdng., Vaulted Ceilings
Heating Forced Air, Gas: Central
Cooling Central Air
Flooring Tile
Fireplaces Number 1
Inclusions Microwave, Range, Refrigerator
Fireplace Yes
Window Features Blinds
Appliance Microwave, Refrigerator
Laundry Electric Dryer Hookup
Exterior
Exterior Feature Double Pane Windows, Sliding Glass Doors, Patio: Open
Carport Spaces 2
Utilities Available Natural Gas Connected, Electricity Connected, Sewer Connected, Sewer: Public, Water Connected
Amenities Available Insurance, Pet Rules, Pets Permitted, Sewer Paid, Snow Removal, Storage, Trash, Water
View Y/N Yes
View Mountain(s)
Roof Type Asphalt
Present Use Residential
Topography Curb & Gutter, Road: Paved, Sidewalks, Terrain: Grad Slope, View: Mountain
Porch Patio: Open
Total Parking Spaces 4
Private Pool No
Building
Lot Description Curb & Gutter, Road: Paved, Sidewalks, Terrain: Grad Slope, View: Mountain
Faces South
Story 2
Sewer Sewer: Connected, Sewer: Public
Water Culinary
Finished Basement 100
Structure Type Aluminum,Stucco
New Construction No
Construction Status Blt./Standing
Schools
Elementary Schools Ridgecrest
Middle Schools Butler
High Schools Brighton
School District Canyons
Others
HOA Fee Include Insurance,Sewer,Trash,Water
Senior Community No
Tax ID 22-28-278-036
Monthly Total Fees $365
Acceptable Financing Cash, Conventional, FHA, VA Loan
Listing Terms Cash, Conventional, FHA, VA Loan
"My job is to find and attract mastery-based agents to the office, protect the culture, and make sure everyone is happy! "






