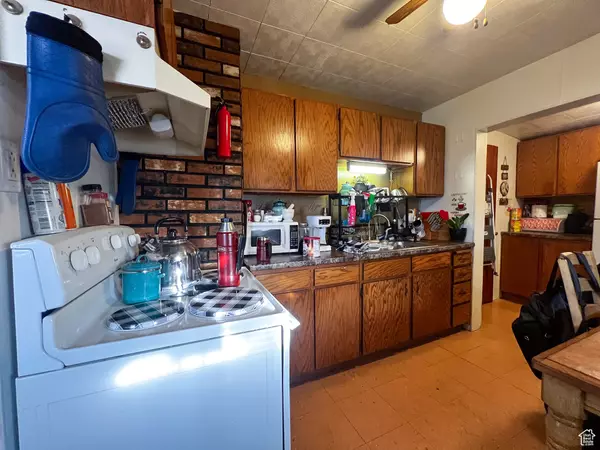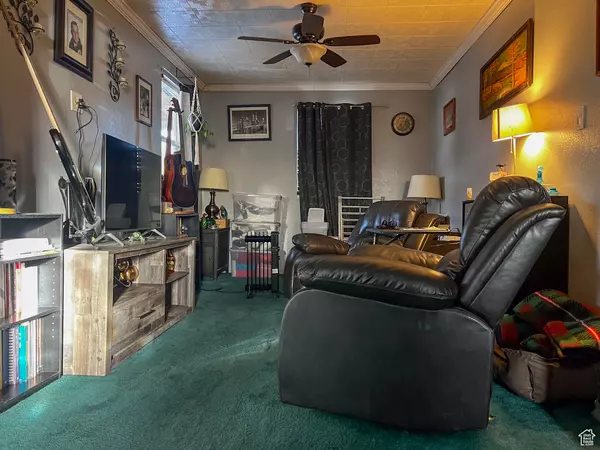2 Beds
1 Bath
1,250 SqFt
2 Beds
1 Bath
1,250 SqFt
Key Details
Property Type Single Family Home
Sub Type Single Family Residence
Listing Status Active
Purchase Type For Sale
Square Footage 1,250 sqft
Price per Sqft $112
Subdivision Dragerton Sub
MLS Listing ID 2056681
Style Bungalow/Cottage
Bedrooms 2
Full Baths 1
Construction Status Blt./Standing
HOA Y/N No
Abv Grd Liv Area 1,150
Year Built 1942
Annual Tax Amount $721
Lot Size 5,662 Sqft
Acres 0.13
Lot Dimensions 0.0x0.0x0.0
Property Description
Location
State UT
County Carbon
Area East Carbon
Zoning Single-Family
Rooms
Basement Partial
Main Level Bedrooms 2
Interior
Interior Features Range/Oven: Free Stdng.
Heating Forced Air, Gas: Central
Flooring Carpet
Inclusions Range, Range Hood, Refrigerator
Fireplace No
Appliance Range Hood, Refrigerator
Exterior
Exterior Feature Deck; Covered, Patio: Covered
Garage Spaces 2.0
Utilities Available Natural Gas Connected, Electricity Connected, Sewer Connected, Sewer: Public, Water Connected
View Y/N Yes
View Mountain(s)
Roof Type Asphalt
Present Use Single Family
Topography Curb & Gutter, Fenced: Part, Road: Paved, Sidewalks, Terrain, Flat, View: Mountain
Porch Covered
Total Parking Spaces 2
Private Pool No
Building
Lot Description Curb & Gutter, Fenced: Part, Road: Paved, Sidewalks, View: Mountain
Faces West
Story 2
Sewer Sewer: Connected, Sewer: Public
Water Culinary
Finished Basement 5
Structure Type Stucco
New Construction No
Construction Status Blt./Standing
Schools
Elementary Schools Bruin Point
Middle Schools Mont Harmon
High Schools Carbon
School District Carbon
Others
Senior Community No
Tax ID 1C-0216-0000
Acceptable Financing Cash, Conventional
Listing Terms Cash, Conventional
"My job is to find and attract mastery-based agents to the office, protect the culture, and make sure everyone is happy! "






