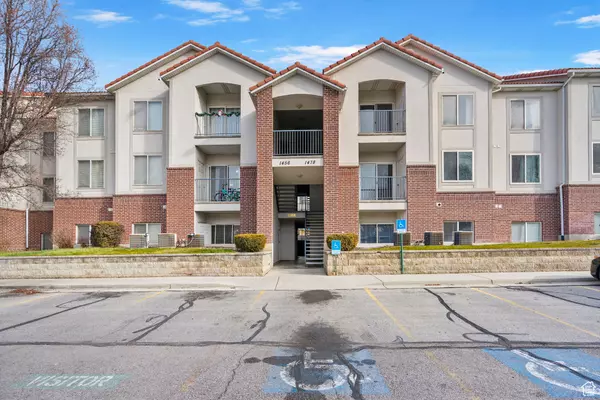2 Beds
2 Baths
1,086 SqFt
2 Beds
2 Baths
1,086 SqFt
Key Details
Property Type Condo
Sub Type Condominium
Listing Status Active
Purchase Type For Sale
Square Footage 1,086 sqft
Price per Sqft $294
Subdivision Lakeridge
MLS Listing ID 2056647
Bedrooms 2
Full Baths 1
Three Quarter Bath 1
Construction Status Blt./Standing
HOA Fees $155/mo
HOA Y/N Yes
Abv Grd Liv Area 1,086
Year Built 1999
Annual Tax Amount $1,159
Lot Size 1,306 Sqft
Acres 0.03
Lot Dimensions 0.0x0.0x0.0
Property Description
Location
State UT
County Utah
Area Orem; Provo; Sundance
Zoning Multi-Family
Rooms
Basement None
Main Level Bedrooms 2
Interior
Interior Features Bath: Master, Closet: Walk-In, Disposal
Heating Gas: Central
Cooling Central Air
Flooring Carpet, Linoleum
Inclusions Ceiling Fan, Dryer, Microwave, Range, Washer
Fireplace No
Window Features Blinds,Full
Appliance Ceiling Fan, Dryer, Microwave, Washer
Exterior
Exterior Feature Balcony, Double Pane Windows, Lighting, Sliding Glass Doors, Storm Doors
Carport Spaces 1
Utilities Available Sewer: Public
Amenities Available Cable TV, Insurance, Maintenance, Pets Permitted, Sewer Paid, Trash, Water
View Y/N No
Roof Type Tile
Present Use Residential
Topography Sprinkler: Auto-Full
Total Parking Spaces 2
Private Pool No
Building
Lot Description Sprinkler: Auto-Full
Story 1
Sewer Sewer: Public
Water Culinary
Structure Type Brick,Stucco
New Construction No
Construction Status Blt./Standing
Schools
Elementary Schools Vineyard
Middle Schools Lakeridge
High Schools Mountain View
School District Alpine
Others
HOA Fee Include Cable TV,Insurance,Maintenance Grounds,Sewer,Trash,Water
Senior Community No
Tax ID 45-277-0024
Monthly Total Fees $155
Acceptable Financing Cash, Conventional, VA Loan
Listing Terms Cash, Conventional, VA Loan
"My job is to find and attract mastery-based agents to the office, protect the culture, and make sure everyone is happy! "






