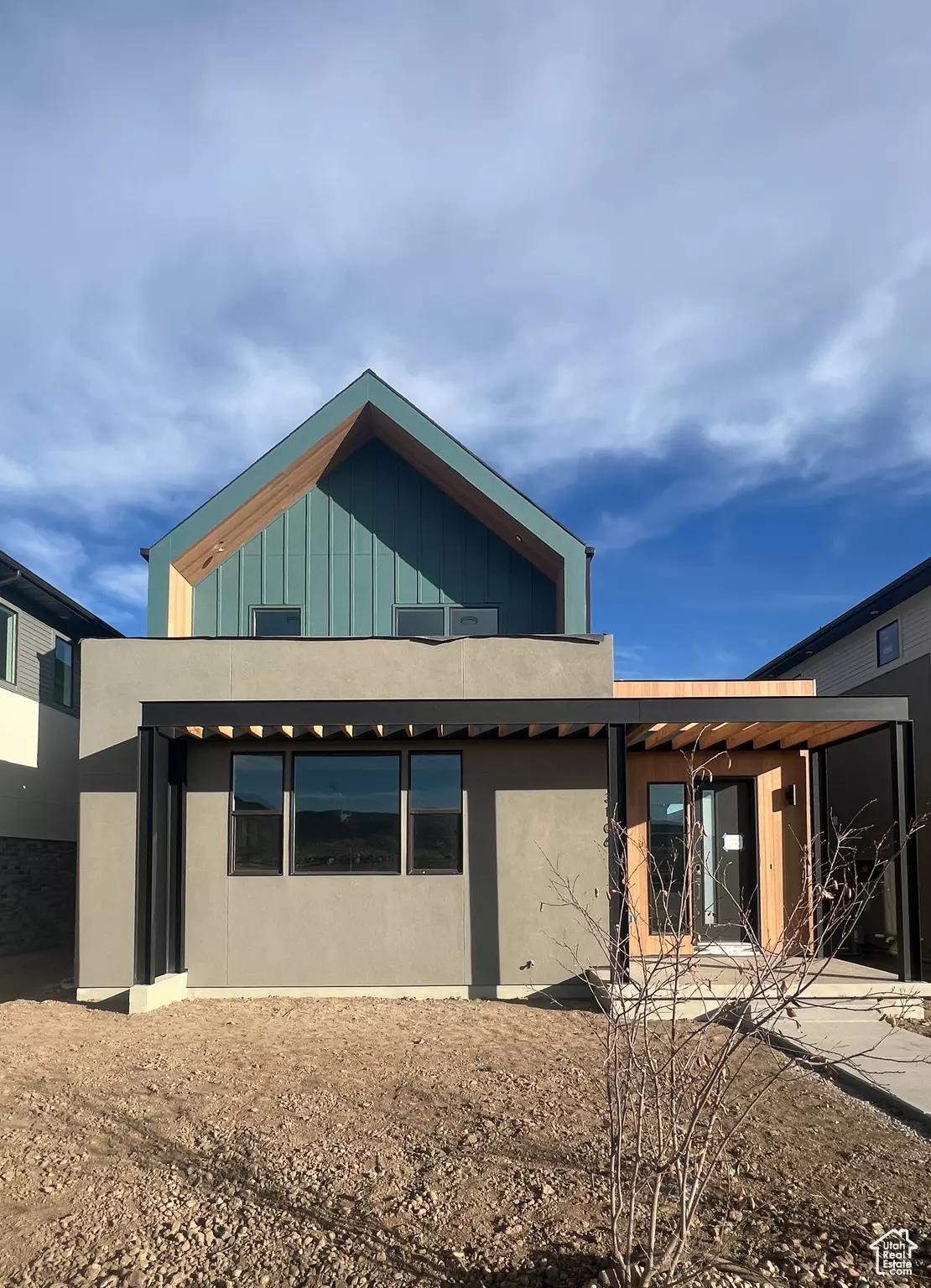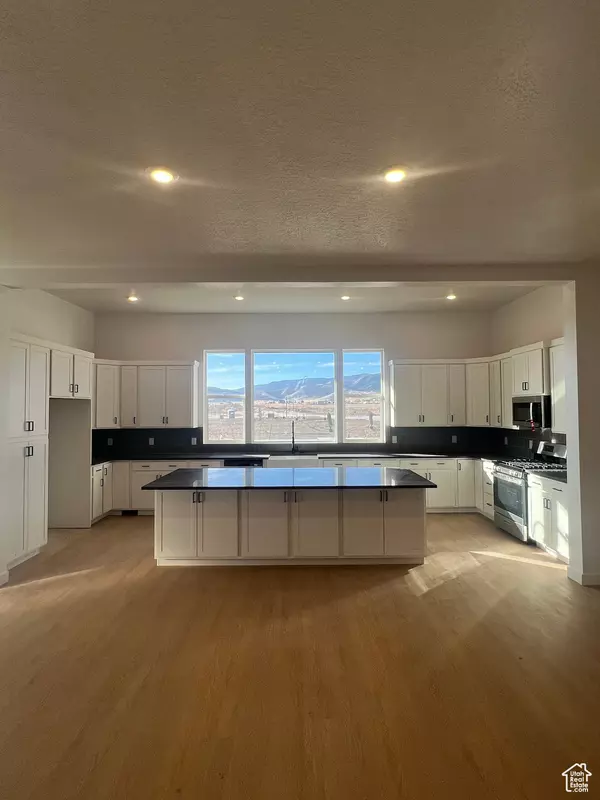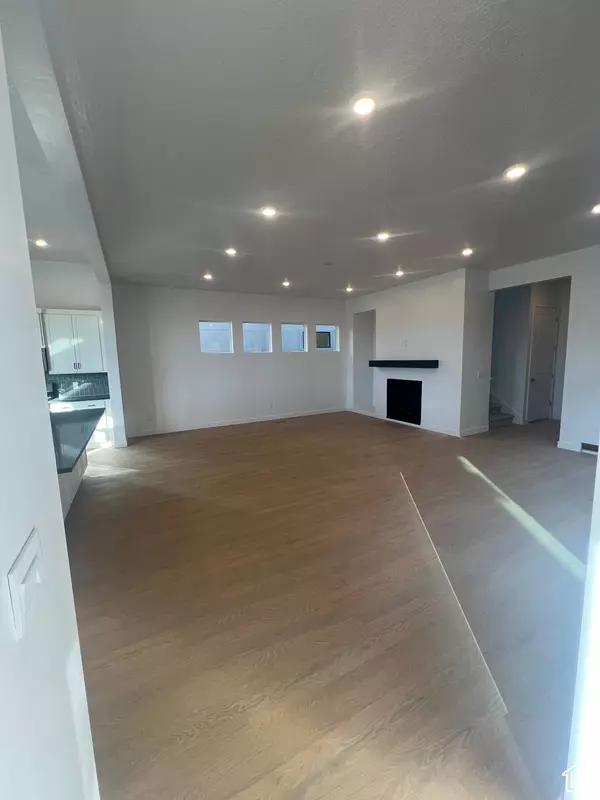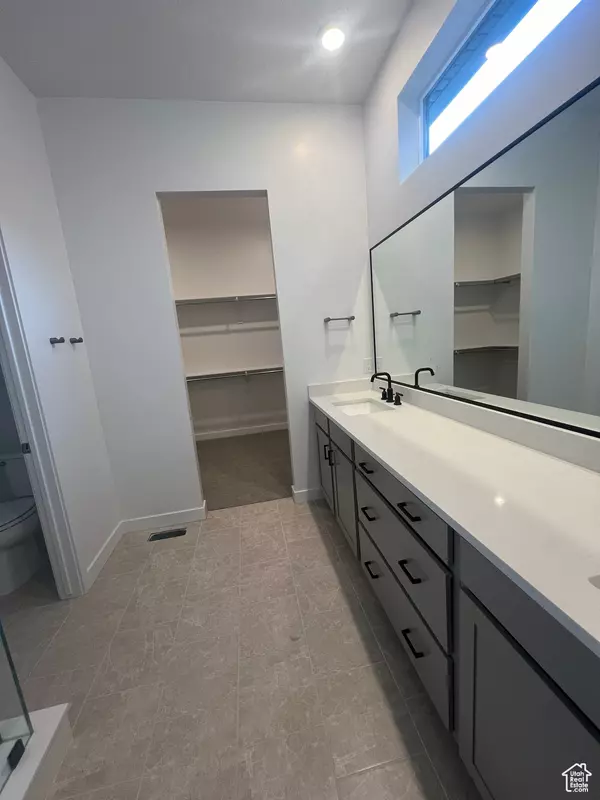4 Beds
3 Baths
4,145 SqFt
4 Beds
3 Baths
4,145 SqFt
Key Details
Property Type Single Family Home
Sub Type Single Family Residence
Listing Status Active
Purchase Type For Sale
Square Footage 4,145 sqft
Price per Sqft $144
MLS Listing ID 2056228
Style Stories: 2
Bedrooms 4
Full Baths 2
Half Baths 1
Construction Status Und. Const.
HOA Fees $45/mo
HOA Y/N Yes
Abv Grd Liv Area 2,526
Year Built 2024
Lot Size 4,356 Sqft
Acres 0.1
Lot Dimensions 0.0x0.0x0.0
Property Description
Location
State UT
County Utah
Area Cedar Valley; Cedar Ft; Fairfld
Rooms
Basement Full
Primary Bedroom Level Floor: 1st
Master Bedroom Floor: 1st
Main Level Bedrooms 1
Interior
Interior Features Alarm: Fire, Bath: Master, Closet: Walk-In, Disposal, Great Room, Video Door Bell(s), Smart Thermostat(s)
Cooling Seer 16 or higher
Flooring Carpet
Fireplaces Number 1
Inclusions Dishwasher: Portable, Microwave, Video Door Bell(s), Smart Thermostat(s)
Fireplace Yes
Window Features None
Appliance Portable Dishwasher, Microwave
Exterior
Exterior Feature Double Pane Windows, Sliding Glass Doors, Patio: Open
Garage Spaces 2.0
Utilities Available Natural Gas Connected, Electricity Connected, Sewer Connected, Water Connected
View Y/N No
Roof Type Asphalt
Present Use Single Family
Topography Fenced: Part, Road: Paved, Sprinkler: Auto-Full, Drip Irrigation: Auto-Full
Porch Patio: Open
Total Parking Spaces 2
Private Pool No
Building
Lot Description Fenced: Part, Road: Paved, Sprinkler: Auto-Full, Drip Irrigation: Auto-Full
Faces West
Story 3
Sewer Sewer: Connected
Water Culinary
Structure Type Clapboard/Masonite,Stucco,Metal Siding
New Construction Yes
Construction Status Und. Const.
Schools
Elementary Schools Cedar Valley
Middle Schools Frontier
High Schools Cedar Valley
School District Alpine
Others
Senior Community No
Monthly Total Fees $45
"My job is to find and attract mastery-based agents to the office, protect the culture, and make sure everyone is happy! "






