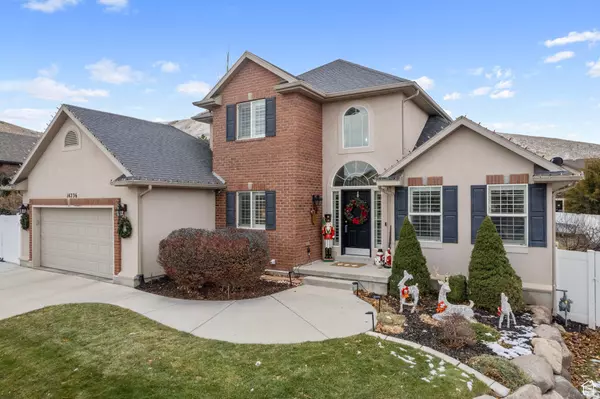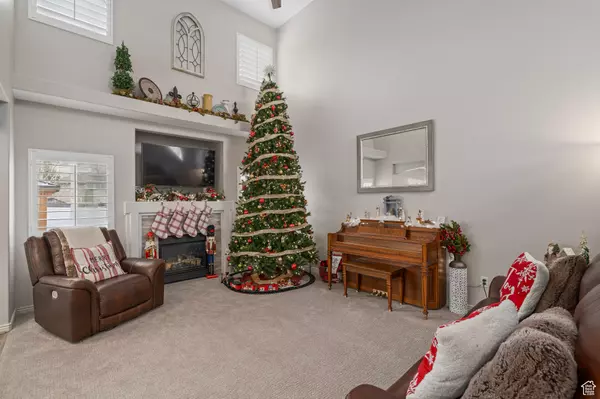4 Beds
4 Baths
2,910 SqFt
4 Beds
4 Baths
2,910 SqFt
Key Details
Property Type Single Family Home
Sub Type Single Family Residence
Listing Status Active
Purchase Type For Sale
Square Footage 2,910 sqft
Price per Sqft $247
Subdivision Rosecrest
MLS Listing ID 2056004
Style Stories: 2
Bedrooms 4
Full Baths 3
Half Baths 1
Construction Status Blt./Standing
HOA Y/N No
Abv Grd Liv Area 1,764
Year Built 2004
Annual Tax Amount $3,822
Lot Size 0.260 Acres
Acres 0.26
Lot Dimensions 0.0x0.0x0.0
Property Description
Location
State UT
County Salt Lake
Area Wj; Sj; Rvrton; Herriman; Bingh
Zoning Single-Family
Rooms
Basement Full
Primary Bedroom Level Floor: 1st
Master Bedroom Floor: 1st
Main Level Bedrooms 1
Interior
Interior Features Bar: Wet, Bath: Master, Bath: Sep. Tub/Shower, Closet: Walk-In, Disposal, Gas Log, Jetted Tub, Range/Oven: Free Stdng.
Heating Forced Air, Gas: Central
Cooling Central Air
Flooring Carpet, Laminate, Tile
Fireplaces Number 1
Inclusions Basketball Standard, Dryer, Gazebo, Microwave, Range, Range Hood, Satellite Dish, Washer, Water Softener: Own, Window Coverings
Equipment Basketball Standard, Gazebo, Window Coverings
Fireplace Yes
Window Features Plantation Shutters
Appliance Dryer, Microwave, Range Hood, Satellite Dish, Washer, Water Softener Owned
Exterior
Exterior Feature Double Pane Windows
Garage Spaces 2.0
Utilities Available Natural Gas Available, Natural Gas Connected, Electricity Connected, Sewer Connected, Water Connected
View Y/N Yes
View Mountain(s)
Roof Type Asphalt
Present Use Single Family
Topography Curb & Gutter, Sprinkler: Auto-Full, Terrain, Flat, View: Mountain
Total Parking Spaces 2
Private Pool No
Building
Lot Description Curb & Gutter, Sprinkler: Auto-Full, View: Mountain
Story 3
Sewer Sewer: Connected
Water Culinary, Irrigation: Pressure
Finished Basement 95
Structure Type Brick,Stucco
New Construction No
Construction Status Blt./Standing
Schools
Elementary Schools Herriman
High Schools Herriman
School District Jordan
Others
Senior Community No
Tax ID 32-11-201-004
Acceptable Financing Cash, Conventional, FHA, VA Loan
Listing Terms Cash, Conventional, FHA, VA Loan
"My job is to find and attract mastery-based agents to the office, protect the culture, and make sure everyone is happy! "






