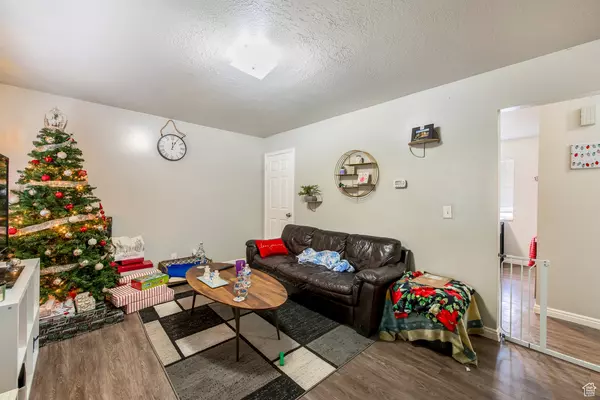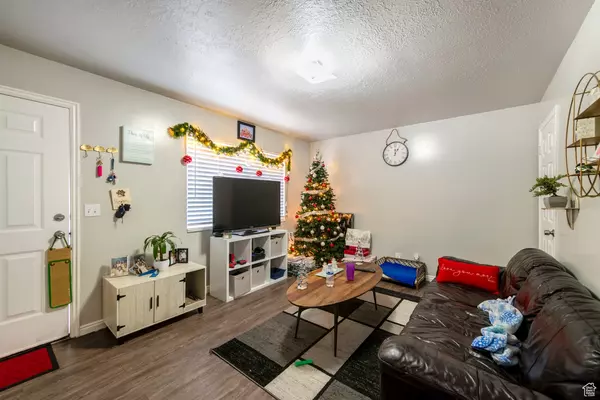8 Beds
4 Baths
3,100 SqFt
8 Beds
4 Baths
3,100 SqFt
Key Details
Property Type Multi-Family
Sub Type Triplex
Listing Status Active
Purchase Type For Sale
Square Footage 3,100 sqft
Price per Sqft $217
Subdivision Poplar Grove Add
MLS Listing ID 2055941
Style Up And Down
Bedrooms 8
Construction Status Blt./Standing
HOA Y/N No
Year Built 1991
Annual Tax Amount $3,248
Lot Size 6,098 Sqft
Acres 0.14
Lot Dimensions 0.0x0.0x0.0
Property Description
Location
State UT
County Salt Lake
Area Salt Lake City; Rose Park
Zoning Multi-Family
Interior
Interior Features Basement Apartment, Range/Oven: Free Stdng.
Heating Gas: Central
Flooring Carpet, Laminate, Tile
Fireplace No
Window Features Blinds
Laundry Electric Dryer Hookup
Exterior
Exterior Feature Basement Entrance
Utilities Available Natural Gas Connected, Electricity Connected, Sewer Connected, Sewer: Public, Water Connected
View Y/N No
Roof Type Asphalt
Present Use Residential
Topography Fenced: Part, Sprinkler: Auto-Full, Terrain, Flat
Total Parking Spaces 5
Private Pool No
Building
Lot Description Fenced: Part, Sprinkler: Auto-Full
Faces West
Sewer Sewer: Connected, Sewer: Public
Water Culinary
Structure Type Brick
New Construction No
Construction Status Blt./Standing
Schools
Elementary Schools Parkview
Middle Schools Glendale
High Schools East
School District Salt Lake
Others
Senior Community No
Tax ID 15-11-106-003
Acceptable Financing Cash, Conventional, FHA, VA Loan
Listing Terms Cash, Conventional, FHA, VA Loan
"My job is to find and attract mastery-based agents to the office, protect the culture, and make sure everyone is happy! "






