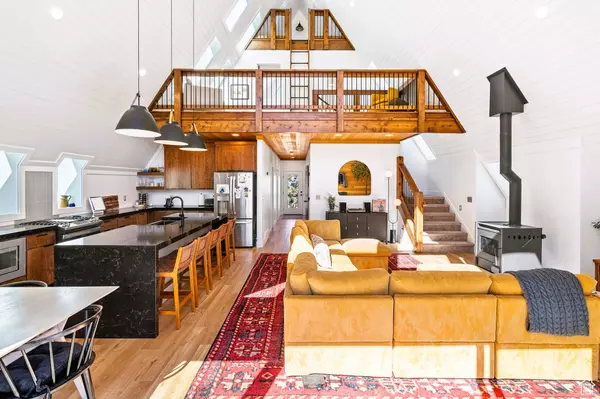5 Beds
3 Baths
3,317 SqFt
5 Beds
3 Baths
3,317 SqFt
Key Details
Property Type Single Family Home
Sub Type Recreational
Listing Status Active
Purchase Type For Sale
Square Footage 3,317 sqft
Price per Sqft $391
Subdivision Pine Ridge Estates
MLS Listing ID 2055710
Style Cabin
Bedrooms 5
Full Baths 1
Three Quarter Bath 2
Construction Status Blt./Standing
HOA Fees $500/ann
HOA Y/N Yes
Abv Grd Liv Area 1,763
Year Built 2023
Annual Tax Amount $4,174
Lot Size 6.390 Acres
Acres 6.39
Lot Dimensions 0.0x0.0x0.0
Property Description
Location
State UT
County Sanpete
Area Fairview; Thistle; Mt Pleasant
Zoning Single-Family
Rooms
Basement Daylight, Full, Walk-Out Access
Primary Bedroom Level Floor: 2nd
Master Bedroom Floor: 2nd
Main Level Bedrooms 2
Interior
Interior Features Bath: Master, Bath: Sep. Tub/Shower, Closet: Walk-In, Disposal, Oven: Gas, Range: Down Vent, Range: Gas, Range/Oven: Free Stdng., Vaulted Ceilings
Cooling Natural Ventilation
Flooring Carpet, Tile, Slate
Fireplaces Number 1
Fireplaces Type Fireplace Equipment
Inclusions Ceiling Fan, Dryer, Fireplace Equipment, Microwave, Range, Range Hood, Refrigerator, Washer, Window Coverings, Wood Stove
Equipment Fireplace Equipment, Window Coverings, Wood Stove
Fireplace Yes
Window Features Blinds,Full
Appliance Ceiling Fan, Dryer, Microwave, Range Hood, Refrigerator, Washer
Laundry Gas Dryer Hookup
Exterior
Exterior Feature Balcony, Basement Entrance, Deck; Covered, Double Pane Windows, Lighting, Skylights, Walkout, Patio: Open
Utilities Available Natural Gas Connected, Electricity Connected, Sewer Connected, Sewer: Septic Tank, Water Connected
Amenities Available Controlled Access, Gated, Pets Permitted, Water
View Y/N Yes
View Mountain(s), Valley
Roof Type Metal
Present Use Recreational
Topography Secluded Yard, Terrain, Flat, Terrain: Grad Slope, Terrain: Mountain, Terrain: Steep Slope, View: Mountain, View: Valley, Wooded, Private
Porch Patio: Open
Total Parking Spaces 8
Private Pool No
Building
Lot Description Secluded, Terrain: Grad Slope, Terrain: Mountain, Terrain: Steep Slope, View: Mountain, View: Valley, Wooded, Private
Faces West
Story 4
Sewer Sewer: Connected, Septic Tank
Water Culinary, Private, Well
Finished Basement 100
Structure Type Composition,Concrete,Stone
New Construction No
Construction Status Blt./Standing
Schools
Elementary Schools Mt Pleasant
Middle Schools North Sanpete
High Schools North Sanpete
School District North Sanpete
Others
HOA Fee Include Water
Senior Community No
Tax ID 61213
Monthly Total Fees $500
Acceptable Financing Cash, Conventional
Listing Terms Cash, Conventional
"My job is to find and attract mastery-based agents to the office, protect the culture, and make sure everyone is happy! "






