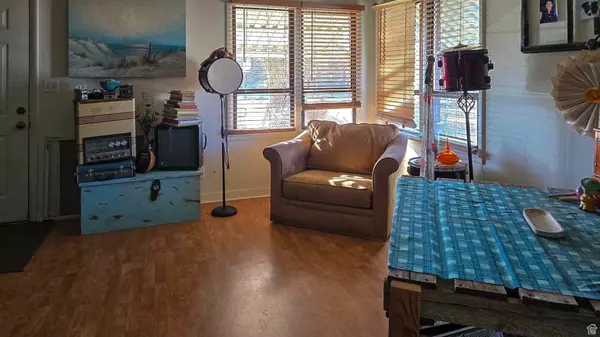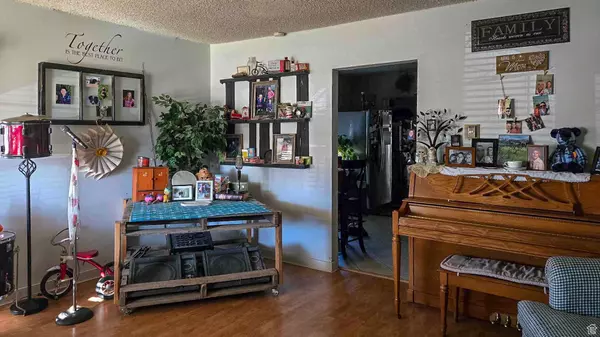3 Beds
2 Baths
3,509 SqFt
3 Beds
2 Baths
3,509 SqFt
Key Details
Property Type Single Family Home
Sub Type Single Family Residence
Listing Status Active
Purchase Type For Sale
Square Footage 3,509 sqft
Price per Sqft $109
MLS Listing ID 2055565
Style Stories: 2
Bedrooms 3
Full Baths 2
Construction Status Blt./Standing
HOA Y/N No
Abv Grd Liv Area 2,436
Year Built 1957
Annual Tax Amount $2,447
Lot Size 0.970 Acres
Acres 0.97
Lot Dimensions 54.0x434.0x54.0
Property Description
Location
State UT
County Carbon
Area Helper; Martin; Spring Glen; Sc
Zoning Single-Family
Rooms
Basement Partial
Primary Bedroom Level Floor: 2nd
Master Bedroom Floor: 2nd
Main Level Bedrooms 2
Interior
Interior Features Bath: Master, Closet: Walk-In, French Doors, Range/Oven: Free Stdng.
Heating Forced Air, Gas: Central
Flooring Hardwood, Laminate, Tile
Inclusions Hot Tub, Range, Refrigerator, Storage Shed(s)
Equipment Hot Tub, Storage Shed(s)
Fireplace No
Appliance Refrigerator
Exterior
Exterior Feature Balcony, Horse Property
Carport Spaces 1
Utilities Available Natural Gas Connected, Electricity Connected, Sewer Connected, Sewer: Public, Water Connected
View Y/N Yes
View Mountain(s)
Roof Type Asphalt
Present Use Single Family
Topography Fenced: Full, Road: Paved, Secluded Yard, Terrain, Flat, View: Mountain
Total Parking Spaces 4
Private Pool No
Building
Lot Description Fenced: Full, Road: Paved, Secluded, View: Mountain
Faces South
Story 3
Sewer Sewer: Connected, Sewer: Public
Water Irrigation: Pressure, Secondary
Structure Type Asbestos
New Construction No
Construction Status Blt./Standing
Schools
Elementary Schools Sally Mauro
Middle Schools Helper
High Schools Carbon
School District Carbon
Others
Senior Community No
Tax ID 02-0699-0000
Acceptable Financing Cash, Conventional
Listing Terms Cash, Conventional
"My job is to find and attract mastery-based agents to the office, protect the culture, and make sure everyone is happy! "






