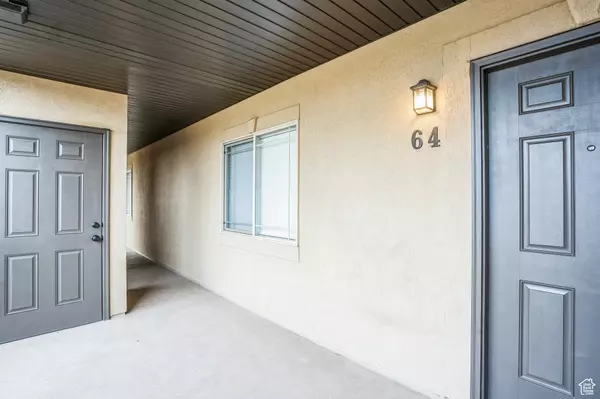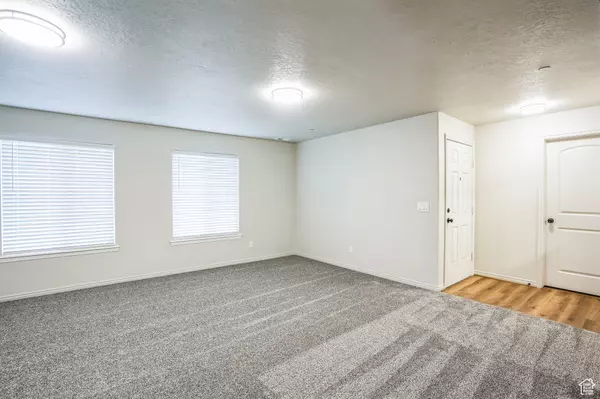3 Beds
2 Baths
1,264 SqFt
3 Beds
2 Baths
1,264 SqFt
Key Details
Property Type Condo
Sub Type Condominium
Listing Status Active
Purchase Type For Sale
Square Footage 1,264 sqft
Price per Sqft $249
Subdivision Gateway Village
MLS Listing ID 2055039
Style Condo; Middle Level
Bedrooms 3
Full Baths 2
Construction Status Blt./Standing
HOA Fees $347/mo
HOA Y/N Yes
Abv Grd Liv Area 1,264
Year Built 2005
Annual Tax Amount $1,300
Lot Size 1,306 Sqft
Acres 0.03
Lot Dimensions 0.0x0.0x0.0
Property Description
Location
State UT
County Utah
Area Pl Grove; Lindon; Orem
Zoning Single-Family
Rooms
Basement None
Primary Bedroom Level Floor: 1st
Master Bedroom Floor: 1st
Main Level Bedrooms 3
Interior
Interior Features Bath: Master, Closet: Walk-In, Disposal
Heating Gas: Central
Cooling Central Air
Flooring Carpet, Laminate
Inclusions Range, Refrigerator
Fireplace No
Window Features Blinds
Appliance Refrigerator
Exterior
Exterior Feature Balcony
Carport Spaces 1
Community Features Clubhouse
Utilities Available Natural Gas Connected, Electricity Connected, Sewer Connected, Sewer: Public, Water Connected
View Y/N No
Present Use Residential
Topography Sprinkler: Auto-Full, Drip Irrigation: Auto-Full
Total Parking Spaces 1
Private Pool Yes
Building
Lot Description Sprinkler: Auto-Full, Drip Irrigation: Auto-Full
Faces West
Story 1
Sewer Sewer: Connected, Sewer: Public
Water Culinary
New Construction No
Construction Status Blt./Standing
Schools
Elementary Schools Mount Mahogany
Middle Schools Pleasant Grove
High Schools Pleasant Grove
School District Alpine
Others
Senior Community No
Tax ID 40-340-0064
Monthly Total Fees $347
Acceptable Financing Cash, Conventional, FHA, VA Loan
Listing Terms Cash, Conventional, FHA, VA Loan
"My job is to find and attract mastery-based agents to the office, protect the culture, and make sure everyone is happy! "






