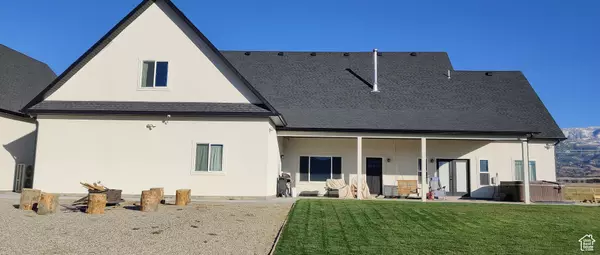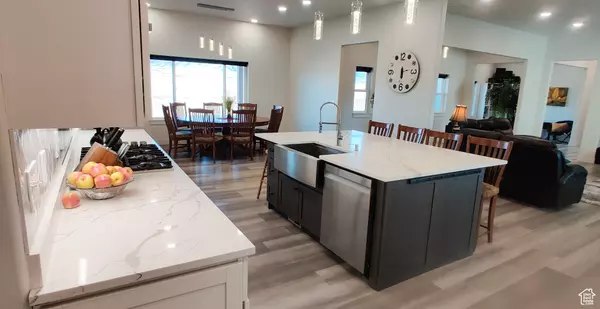8 Beds
7 Baths
6,902 SqFt
8 Beds
7 Baths
6,902 SqFt
Key Details
Property Type Single Family Home
Sub Type Single Family Residence
Listing Status Active
Purchase Type For Sale
Square Footage 6,902 sqft
Price per Sqft $195
MLS Listing ID 2054712
Style Stories: 2
Bedrooms 8
Full Baths 5
Half Baths 1
Three Quarter Bath 1
Construction Status Blt./Standing
HOA Y/N No
Abv Grd Liv Area 6,902
Year Built 2022
Annual Tax Amount $4,621
Lot Size 5.270 Acres
Acres 5.27
Lot Dimensions 0.0x0.0x0.0
Property Description
Location
State UT
County Sanpete
Area Ephraim; Manti
Rooms
Other Rooms Workshop
Primary Bedroom Level Floor: 1st
Master Bedroom Floor: 1st
Main Level Bedrooms 2
Interior
Interior Features Bath: Master, Bath: Sep. Tub/Shower, Closet: Walk-In, Den/Office, Disposal, Kitchen: Second, Mother-in-Law Apt., Oven: Gas, Range: Countertop, Range: Gas
Heating Gas: Central
Cooling Central Air
Flooring Laminate, Tile
Fireplaces Number 1
Inclusions Ceiling Fan, Microwave, Range
Fireplace Yes
Window Features Drapes,Full,Shades
Appliance Ceiling Fan, Microwave
Exterior
Exterior Feature Porch: Open
Garage Spaces 4.0
Utilities Available Natural Gas Connected, Electricity Connected, Sewer Connected, Water Connected
View Y/N Yes
View Mountain(s)
Roof Type Asphalt,Metal
Present Use Single Family
Topography Terrain, Flat, View: Mountain
Handicap Access Ground Level
Porch Porch: Open
Total Parking Spaces 4
Private Pool No
Building
Lot Description View: Mountain
Story 2
Sewer Sewer: Connected
Water Culinary
Structure Type Stone,Stucco
New Construction No
Construction Status Blt./Standing
Schools
Elementary Schools Ephraim
Middle Schools Ephraim
High Schools Manti
School District South Sanpete
Others
Senior Community No
Tax ID R021964
Acceptable Financing Cash, Conventional, VA Loan
Listing Terms Cash, Conventional, VA Loan
"My job is to find and attract mastery-based agents to the office, protect the culture, and make sure everyone is happy! "






