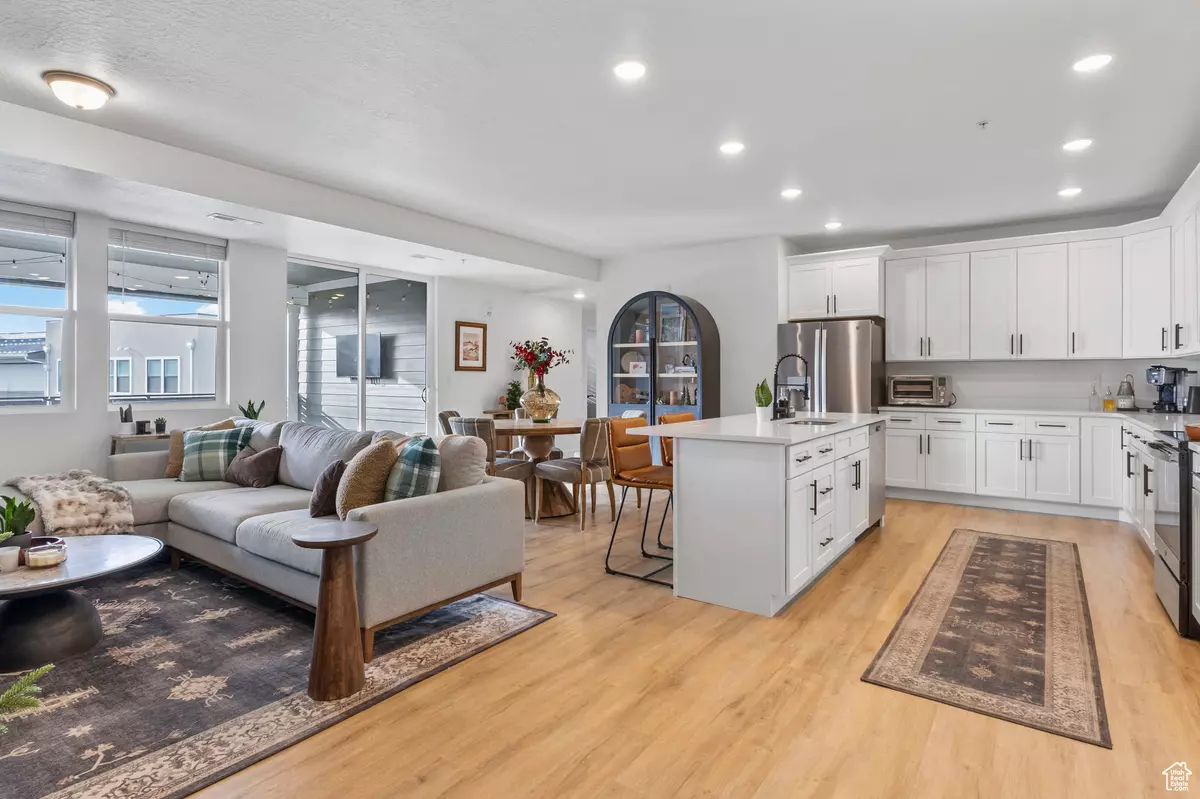3 Beds
2 Baths
1,366 SqFt
3 Beds
2 Baths
1,366 SqFt
Key Details
Property Type Condo
Sub Type Condominium
Listing Status Pending
Purchase Type For Sale
Square Footage 1,366 sqft
Price per Sqft $318
MLS Listing ID 2054300
Style Condo; Top Level
Bedrooms 3
Full Baths 2
Construction Status Blt./Standing
HOA Fees $195/mo
HOA Y/N Yes
Abv Grd Liv Area 1,366
Year Built 2023
Annual Tax Amount $2,501
Lot Size 435 Sqft
Acres 0.01
Lot Dimensions 0.0x0.0x0.0
Property Description
Location
State UT
County Salt Lake
Area Murray; Taylorsvl; Midvale
Zoning Multi-Family
Rooms
Basement None
Primary Bedroom Level Floor: 1st
Master Bedroom Floor: 1st
Main Level Bedrooms 3
Interior
Interior Features Alarm: Fire, Closet: Walk-In, Den/Office, Disposal, Range/Oven: Free Stdng., Video Door Bell(s)
Heating Forced Air
Cooling Central Air
Fireplace No
Window Features Blinds,Drapes,Shades
Exterior
Exterior Feature Lighting, Patio: Covered, Sliding Glass Doors
Garage Spaces 2.0
Utilities Available Natural Gas Connected, Electricity Connected, Sewer Connected, Sewer: Public, Water Connected
Amenities Available Clubhouse, Fitness Center, Insurance, Maintenance, Pets Permitted, Sewer Paid, Snow Removal, Trash, Water
View Y/N No
Present Use Residential
Porch Covered
Total Parking Spaces 2
Private Pool No
Building
Story 1
Sewer Sewer: Connected, Sewer: Public
Water Culinary
New Construction No
Construction Status Blt./Standing
Schools
Elementary Schools Midvale
Middle Schools Midvale
High Schools Hillcrest
School District Canyons
Others
HOA Fee Include Insurance,Maintenance Grounds,Sewer,Trash,Water
Senior Community No
Tax ID 21-35-436-011
Monthly Total Fees $195
Acceptable Financing Cash, Conventional, Exchange, FHA, VA Loan
Listing Terms Cash, Conventional, Exchange, FHA, VA Loan
"My job is to find and attract mastery-based agents to the office, protect the culture, and make sure everyone is happy! "






