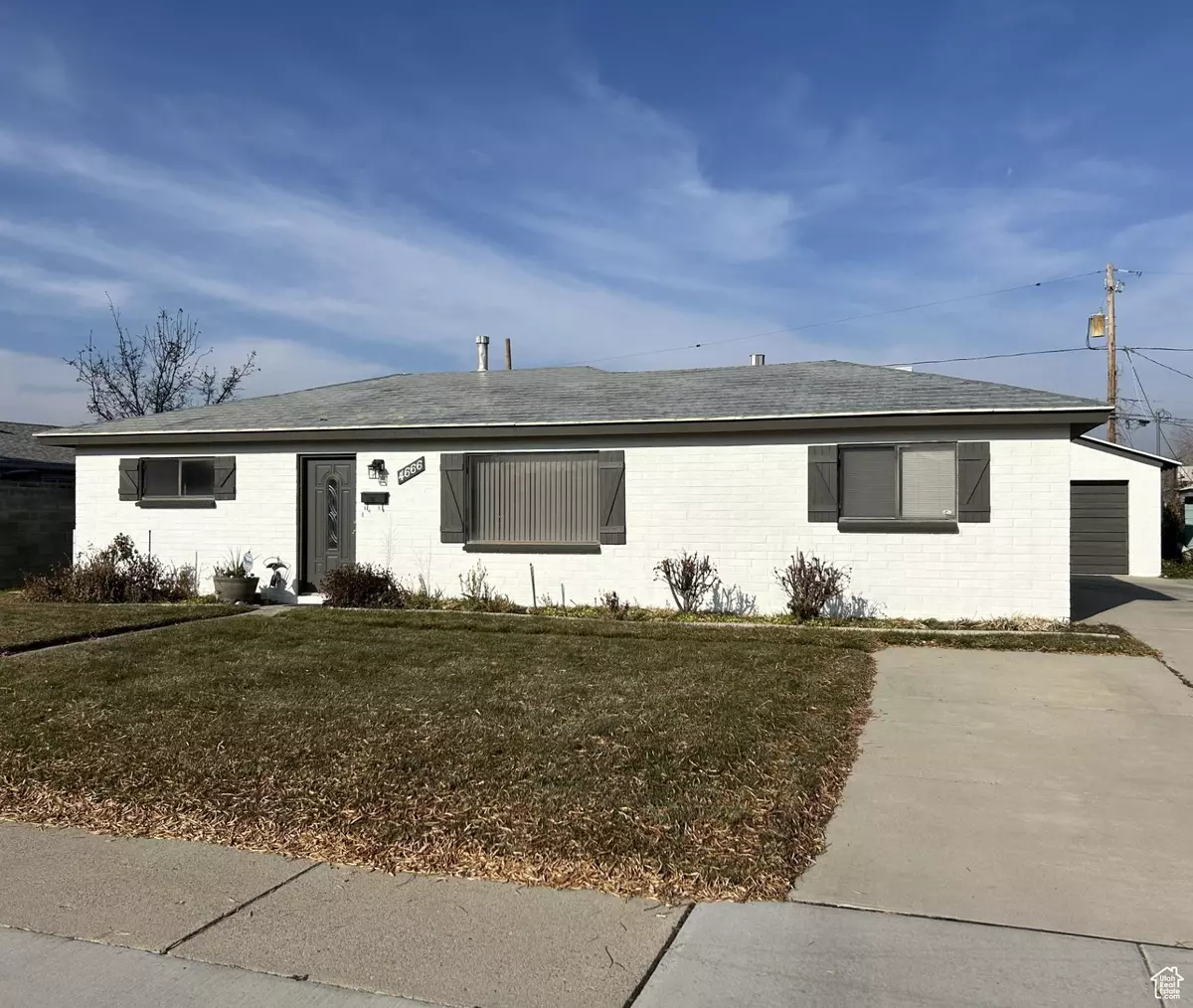5 Beds
3 Baths
2,559 SqFt
5 Beds
3 Baths
2,559 SqFt
Key Details
Property Type Single Family Home
Sub Type Single Family Residence
Listing Status Active
Purchase Type For Sale
Square Footage 2,559 sqft
Price per Sqft $207
Subdivision Hoffman Heights
MLS Listing ID 2053962
Style Rambler/Ranch
Bedrooms 5
Full Baths 1
Three Quarter Bath 2
Construction Status Blt./Standing
HOA Y/N No
Abv Grd Liv Area 1,828
Year Built 1953
Annual Tax Amount $2,795
Lot Size 7,405 Sqft
Acres 0.17
Lot Dimensions 0.0x0.0x0.0
Property Description
Location
State UT
County Salt Lake
Area Magna; Taylrsvl; Wvc; Slc
Zoning Single-Family
Rooms
Other Rooms Workshop
Basement Partial
Main Level Bedrooms 3
Interior
Interior Features Bath: Master, Closet: Walk-In, Disposal, Kitchen: Updated, Range: Gas, Range/Oven: Free Stdng.
Heating Forced Air
Cooling Central Air
Flooring Carpet, Tile
Fireplaces Number 1
Inclusions Microwave, Range, Refrigerator
Fireplace Yes
Window Features Blinds,Drapes,Part
Appliance Microwave, Refrigerator
Laundry Gas Dryer Hookup
Exterior
Exterior Feature Patio: Open
Garage Spaces 4.0
Utilities Available Natural Gas Connected, Electricity Connected, Sewer Connected, Sewer: Public, Water Connected
View Y/N No
Roof Type Aluminum
Present Use Single Family
Topography Fenced: Part, Sidewalks, Sprinkler: Auto-Full, Terrain, Flat
Porch Patio: Open
Total Parking Spaces 4
Private Pool No
Building
Lot Description Fenced: Part, Sidewalks, Sprinkler: Auto-Full
Faces South
Story 2
Sewer Sewer: Connected, Sewer: Public
Water Culinary
Finished Basement 98
Structure Type Brick
New Construction No
Construction Status Blt./Standing
Schools
Elementary Schools West Kearns
Middle Schools Kearns
High Schools Kearns
School District Granite
Others
Senior Community No
Tax ID 21-07-110-007
Acceptable Financing Cash, Conventional, FHA, VA Loan
Listing Terms Cash, Conventional, FHA, VA Loan
"My job is to find and attract mastery-based agents to the office, protect the culture, and make sure everyone is happy! "






