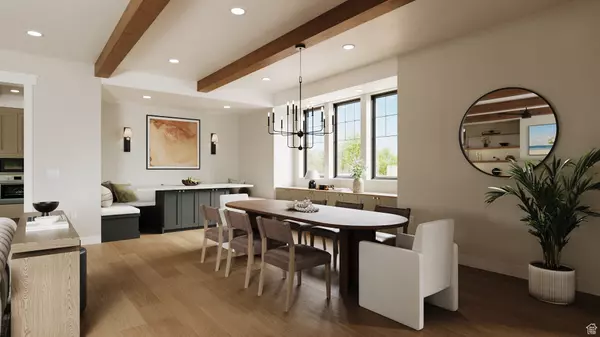8 Beds
9 Baths
5,109 SqFt
8 Beds
9 Baths
5,109 SqFt
Key Details
Property Type Single Family Home
Sub Type Single Family Residence
Listing Status Active
Purchase Type For Sale
Square Footage 5,109 sqft
Price per Sqft $391
MLS Listing ID 2053724
Style Manufactured
Bedrooms 8
Full Baths 8
Half Baths 1
Construction Status Und. Const.
HOA Y/N No
Abv Grd Liv Area 5,109
Annual Tax Amount $14,000
Lot Size 4,356 Sqft
Acres 0.1
Lot Dimensions 0.0x0.0x0.0
Property Description
Location
State UT
County Washington
Area St. George; Bloomington
Zoning Single-Family, Short Term Rental Allowed
Rooms
Basement Slab
Interior
Interior Features Bar: Wet, Disposal, Oven: Gas, Instantaneous Hot Water
Heating Gas: Central
Cooling Central Air
Flooring Carpet
Fireplaces Number 1
Inclusions Ceiling Fan, Dryer, Gas Grill/BBQ, Hot Tub, Microwave, Refrigerator, Washer
Equipment Hot Tub
Fireplace Yes
Appliance Ceiling Fan, Dryer, Gas Grill/BBQ, Microwave, Refrigerator, Washer
Exterior
Exterior Feature Balcony, Deck; Covered, Entry (Foyer), Sliding Glass Doors
Garage Spaces 2.0
Pool Heated, In Ground, Electronic Cover
Utilities Available Natural Gas Connected, Electricity Connected, Sewer Connected, Water Connected
View Y/N No
Roof Type Tile
Present Use Single Family
Total Parking Spaces 2
Private Pool Yes
Building
Story 3
Sewer Sewer: Connected
Water Culinary
New Construction Yes
Construction Status Und. Const.
Schools
Middle Schools Desert Hills Middle
High Schools Desert Hills
School District Washington
Others
Senior Community No
Tax ID SG-DCR-4B-6-413
Acceptable Financing Cash, Conventional, FHA, VA Loan
Listing Terms Cash, Conventional, FHA, VA Loan
"My job is to find and attract mastery-based agents to the office, protect the culture, and make sure everyone is happy! "






