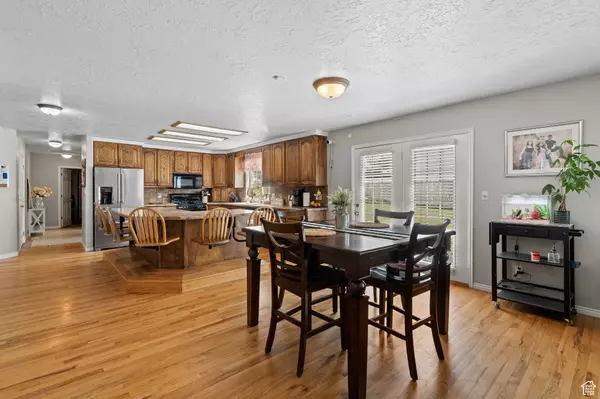8 Beds
4 Baths
4,538 SqFt
8 Beds
4 Baths
4,538 SqFt
Key Details
Property Type Single Family Home
Sub Type Single Family Residence
Listing Status Active
Purchase Type For Sale
Square Footage 4,538 sqft
Price per Sqft $153
MLS Listing ID 2052637
Style Stories: 2
Bedrooms 8
Full Baths 3
Three Quarter Bath 1
Construction Status Blt./Standing
HOA Y/N No
Abv Grd Liv Area 2,874
Year Built 1994
Annual Tax Amount $3,320
Lot Size 0.280 Acres
Acres 0.28
Lot Dimensions 0.0x0.0x0.0
Property Description
Location
State UT
County Utah
Area Payson; Elk Rg; Salem; Wdhil
Zoning Single-Family, Short Term Rental Allowed
Rooms
Basement Full
Primary Bedroom Level Floor: 2nd
Master Bedroom Floor: 2nd
Main Level Bedrooms 2
Interior
Interior Features Accessory Apt
Heating Forced Air, Gas: Central
Cooling Central Air
Flooring Carpet, Hardwood, Tile
Fireplaces Number 1
Inclusions Swing Set
Equipment Swing Set
Fireplace Yes
Window Features Blinds,Drapes
Exterior
Garage Spaces 3.0
Utilities Available Natural Gas Connected, Electricity Connected, Sewer Connected, Water Connected
View Y/N Yes
View Lake, Mountain(s), Valley
Roof Type Asphalt
Present Use Single Family
Topography Fenced: Full, Sidewalks, Sprinkler: Auto-Full, Terrain: Grad Slope, View: Lake, View: Mountain, View: Valley
Total Parking Spaces 10
Private Pool No
Building
Lot Description Fenced: Full, Sidewalks, Sprinkler: Auto-Full, Terrain: Grad Slope, View: Lake, View: Mountain, View: Valley
Faces North
Story 3
Sewer Sewer: Connected
Water Culinary
Finished Basement 100
Structure Type Aluminum,Asphalt,Brick
New Construction No
Construction Status Blt./Standing
Schools
Elementary Schools Foothills
Middle Schools Mt. Nebo
High Schools Salem Hills
School District Nebo
Others
Senior Community No
Tax ID 52-169-0013
Acceptable Financing Cash, Conventional, FHA, VA Loan, USDA Rural Development
Listing Terms Cash, Conventional, FHA, VA Loan, USDA Rural Development
"My job is to find and attract mastery-based agents to the office, protect the culture, and make sure everyone is happy! "






