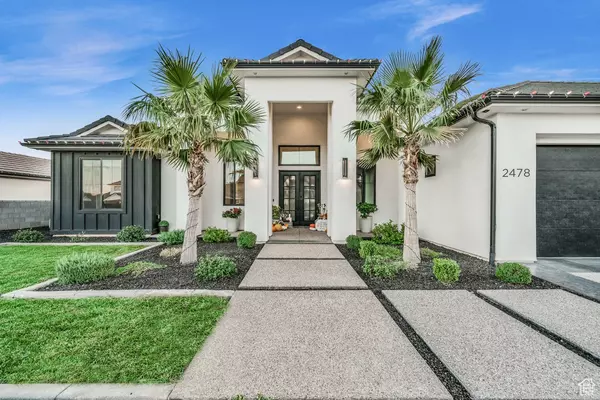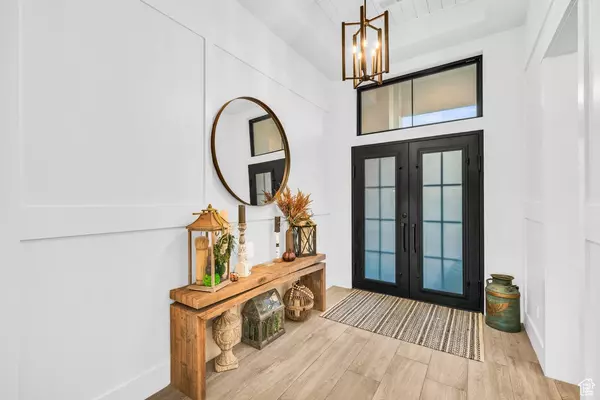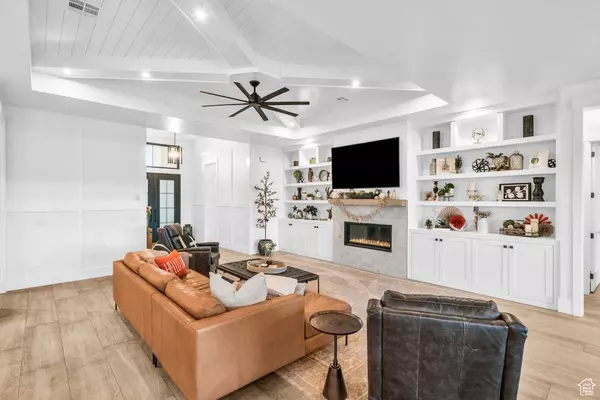6 Beds
8 Baths
6,232 SqFt
6 Beds
8 Baths
6,232 SqFt
Key Details
Property Type Single Family Home
Sub Type Single Family Residence
Listing Status Active
Purchase Type For Sale
Square Footage 6,232 sqft
Price per Sqft $377
Subdivision Crimson Shadows
MLS Listing ID 2047565
Style Rambler/Ranch
Bedrooms 6
Full Baths 6
Half Baths 2
Construction Status Blt./Standing
HOA Y/N No
Abv Grd Liv Area 3,862
Year Built 2021
Annual Tax Amount $6,478
Lot Size 0.440 Acres
Acres 0.44
Lot Dimensions 0.0x0.0x0.0
Property Description
Location
State UT
County Washington
Area St. George; Bloomington
Zoning Single-Family
Rooms
Basement Walk-Out Access
Primary Bedroom Level Floor: 1st
Master Bedroom Floor: 1st
Main Level Bedrooms 4
Interior
Interior Features Bar: Dry, Bath: Sep. Tub/Shower, Central Vacuum, Closet: Walk-In, Disposal, Kitchen: Second, Range/Oven: Built-In, Range/Oven: Free Stdng., Theater Room
Heating Heat Pump
Cooling Heat Pump
Inclusions Ceiling Fan, Dog Run, Microwave, Range Hood, Refrigerator, Satellite Dish, Water Softener: Own, Window Coverings
Equipment Dog Run, Window Coverings
Fireplace No
Appliance Ceiling Fan, Microwave, Range Hood, Refrigerator, Satellite Dish, Water Softener Owned
Exterior
Exterior Feature Awning(s), Deck; Covered, Double Pane Windows, Lighting, Patio: Covered, Storm Doors, Storm Windows
Garage Spaces 7.0
Pool Gunite, Heated, In Ground, With Spa
View Y/N Yes
View Valley
Roof Type Tile
Present Use Single Family
Topography Curb & Gutter, Road: Paved, Secluded Yard, Sidewalks, View: Valley
Porch Covered
Total Parking Spaces 7
Private Pool Yes
Building
Lot Description Curb & Gutter, Road: Paved, Secluded, Sidewalks, View: Valley
Story 2
Water Culinary
Finished Basement 100
Structure Type Stucco
New Construction No
Construction Status Blt./Standing
Schools
Elementary Schools Crimson View
Middle Schools Crimson Cliffs Middle
School District Washington
Others
Senior Community No
Tax ID SG-CRSH-9
Acceptable Financing Cash, Conventional
Listing Terms Cash, Conventional
"My job is to find and attract mastery-based agents to the office, protect the culture, and make sure everyone is happy! "






