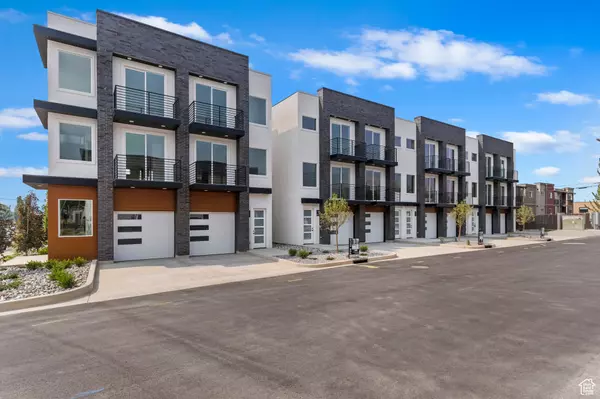2 Beds
3 Baths
1,525 SqFt
2 Beds
3 Baths
1,525 SqFt
Key Details
Property Type Townhouse
Sub Type Townhouse
Listing Status Active
Purchase Type For Sale
Square Footage 1,525 sqft
Price per Sqft $327
Subdivision Towns At 400
MLS Listing ID 2033066
Style Townhouse; Row-mid
Bedrooms 2
Full Baths 1
Half Baths 1
Three Quarter Bath 1
Construction Status Blt./Standing
HOA Fees $150/mo
HOA Y/N Yes
Abv Grd Liv Area 1,525
Year Built 2024
Annual Tax Amount $3,450
Lot Size 871 Sqft
Acres 0.02
Lot Dimensions 0.0x0.0x0.0
Property Description
Location
State UT
County Davis
Area Bntfl; Nsl; Cntrvl; Wdx; Frmtn
Zoning Single-Family
Rooms
Basement Slab
Primary Bedroom Level Floor: 3rd
Master Bedroom Floor: 3rd
Interior
Interior Features Bath: Master, Disposal, Great Room, Oven: Gas, Range/Oven: Free Stdng.
Cooling Central Air
Flooring Carpet, Tile
Inclusions Microwave, Refrigerator, Window Coverings
Equipment Window Coverings
Fireplace No
Window Features Shades
Appliance Microwave, Refrigerator
Laundry Electric Dryer Hookup
Exterior
Exterior Feature Balcony, Sliding Glass Doors
Garage Spaces 2.0
Utilities Available Natural Gas Connected, Electricity Connected, Sewer Connected, Water Connected
View Y/N Yes
View Mountain(s)
Present Use Residential
Topography View: Mountain, Drip Irrigation: Auto-Full
Total Parking Spaces 4
Private Pool No
Building
Lot Description View: Mountain, Drip Irrigation: Auto-Full
Faces East
Story 3
Sewer Sewer: Connected
Water Culinary, Irrigation
Structure Type Brick,Stucco
New Construction No
Construction Status Blt./Standing
Schools
Elementary Schools Holbrook
Middle Schools Millcreek
High Schools Bountiful
School District Davis
Others
Senior Community No
Tax ID 03-299-0007
Monthly Total Fees $150
Acceptable Financing Cash, Conventional, FHA, VA Loan
Listing Terms Cash, Conventional, FHA, VA Loan
"My job is to find and attract mastery-based agents to the office, protect the culture, and make sure everyone is happy! "






