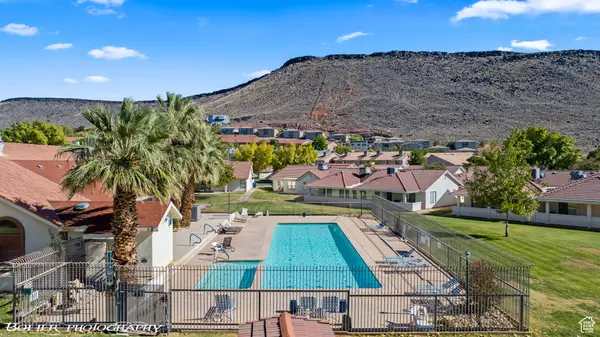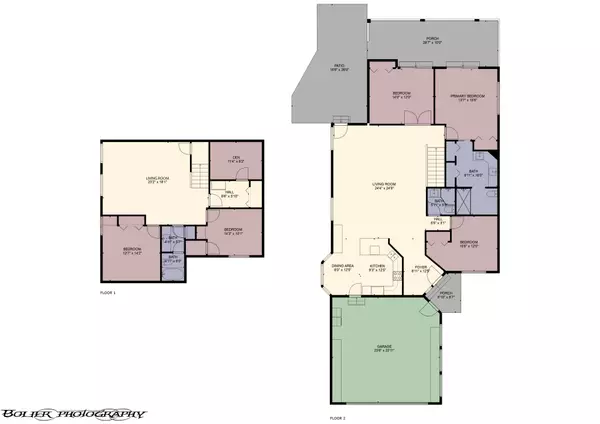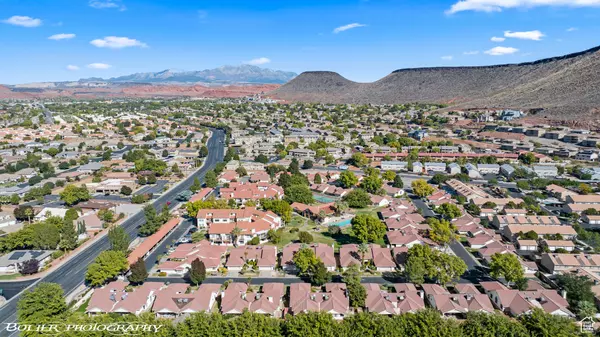5 Beds
3 Baths
2,921 SqFt
5 Beds
3 Baths
2,921 SqFt
Key Details
Property Type Condo
Sub Type Condominium
Listing Status Active
Purchase Type For Sale
Square Footage 2,921 sqft
Price per Sqft $193
Subdivision Willow Run Resort 1 Condo
MLS Listing ID 2032969
Style Rambler/Ranch
Bedrooms 5
Full Baths 3
Construction Status Blt./Standing
HOA Fees $225/mo
HOA Y/N Yes
Abv Grd Liv Area 1,820
Year Built 1985
Annual Tax Amount $3,129
Lot Size 435 Sqft
Acres 0.01
Lot Dimensions 0.0x0.0x0.0
Property Description
Location
State UT
County Washington
Area St. George; Santa Clara; Ivins
Zoning Single-Family
Rooms
Basement Full
Primary Bedroom Level Floor: 1st
Master Bedroom Floor: 1st
Main Level Bedrooms 3
Interior
Interior Features Bath: Sep. Tub/Shower, Central Vacuum, Closet: Walk-In, Disposal, Jetted Tub, Range/Oven: Free Stdng., Vaulted Ceilings
Heating Electric, Heat Pump
Cooling Central Air, Heat Pump
Flooring Carpet, Tile
Inclusions Ceiling Fan, Dishwasher: Portable, Dryer, Microwave, Range, Refrigerator, Washer, Water Softener: Own, Window Coverings
Equipment Window Coverings
Fireplace No
Appliance Ceiling Fan, Portable Dishwasher, Dryer, Microwave, Refrigerator, Washer, Water Softener Owned
Exterior
Exterior Feature Bay Box Windows, Double Pane Windows, Lighting, Patio: Covered
Garage Spaces 2.0
Pool Gunite, Fenced, Heated, In Ground, Indoor, With Spa
Utilities Available Natural Gas Connected, Electricity Connected, Sewer Connected, Sewer: Public, Water Connected
Amenities Available Cable TV, Clubhouse, Pets Permitted, Pool, Sewer Paid, Tennis Court(s), Water
View Y/N No
Roof Type Tile
Present Use Residential
Topography Curb & Gutter, Road: Paved, Sidewalks, Terrain, Flat
Handicap Access Fully Accessible, Customized Wheelchair Accessible
Porch Covered
Total Parking Spaces 2
Private Pool Yes
Building
Lot Description Curb & Gutter, Road: Paved, Sidewalks
Story 2
Sewer Sewer: Connected, Sewer: Public
Water Culinary
Finished Basement 100
Structure Type Stucco
New Construction No
Construction Status Blt./Standing
Schools
Elementary Schools Sunset
Middle Schools Snow Canyon Middle
High Schools Snow Canyon
School District Washington
Others
HOA Fee Include Cable TV,Sewer,Water
Senior Community No
Tax ID SG-WRR-1-A105
Monthly Total Fees $225
Acceptable Financing Cash, Conventional, Exchange, FHA, VA Loan
Listing Terms Cash, Conventional, Exchange, FHA, VA Loan
"My job is to find and attract mastery-based agents to the office, protect the culture, and make sure everyone is happy! "






