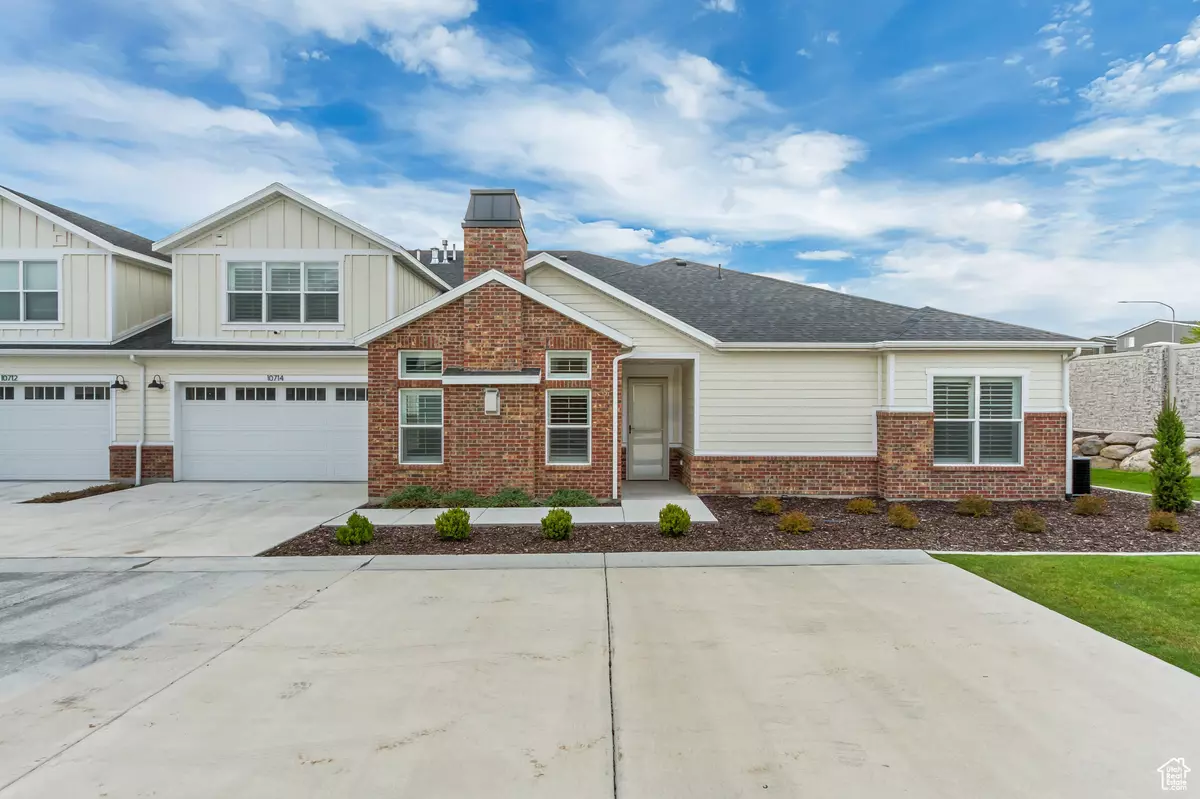3 Beds
4 Baths
2,560 SqFt
3 Beds
4 Baths
2,560 SqFt
Key Details
Property Type Townhouse
Sub Type Townhouse
Listing Status Active
Purchase Type For Sale
Square Footage 2,560 sqft
Price per Sqft $253
Subdivision Haven Cottages And Villas 55 Plus
MLS Listing ID 2032860
Style Rambler/Ranch
Bedrooms 3
Full Baths 2
Half Baths 1
Three Quarter Bath 1
Construction Status Blt./Standing
HOA Fees $175/mo
HOA Y/N Yes
Abv Grd Liv Area 2,560
Year Built 2022
Annual Tax Amount $3,069
Lot Size 2,613 Sqft
Acres 0.06
Lot Dimensions 0.0x0.0x0.0
Property Description
Location
State UT
County Salt Lake
Area Wj; Sj; Rvrton; Herriman; Bingh
Zoning Single-Family, Multi-Family
Rooms
Basement Slab
Primary Bedroom Level Floor: 1st
Master Bedroom Floor: 1st
Main Level Bedrooms 2
Interior
Interior Features Alarm: Security, Bath: Master, Closet: Walk-In, Den/Office, Disposal, Gas Log, Vaulted Ceilings
Heating Forced Air, Gas: Central
Cooling Central Air
Flooring Carpet, Tile
Fireplaces Number 1
Inclusions Ceiling Fan, Microwave, Range
Fireplace Yes
Window Features Plantation Shutters
Appliance Ceiling Fan, Microwave
Exterior
Exterior Feature Sliding Glass Doors
Garage Spaces 2.0
Pool Heated, In Ground, With Spa
Community Features Clubhouse
Utilities Available Natural Gas Connected, Electricity Connected, Sewer Connected, Sewer: Public, Water Connected
Amenities Available Clubhouse, Fitness Center, Insurance, Maintenance, Pets Permitted, Pool, Snow Removal, Spa/Hot Tub
View Y/N No
Roof Type Asphalt
Present Use Residential
Topography Fenced: Part, Sidewalks, Sprinkler: Auto-Full
Handicap Access Ground Level, Accessible Entrance, Roll-In Shower, Single Level Living
Total Parking Spaces 2
Private Pool Yes
Building
Lot Description Fenced: Part, Sidewalks, Sprinkler: Auto-Full
Story 2
Sewer Sewer: Connected, Sewer: Public
Water Culinary
Structure Type Brick,Cement Siding
New Construction No
Construction Status Blt./Standing
Schools
Elementary Schools Elk Meadows
Middle Schools Elk Ridge
High Schools Bingham
School District Jordan
Others
HOA Fee Include Insurance,Maintenance Grounds
Senior Community Yes
Tax ID 27-17-401-046
Monthly Total Fees $175
Acceptable Financing Cash, Conventional, FHA, VA Loan
Listing Terms Cash, Conventional, FHA, VA Loan
"My job is to find and attract mastery-based agents to the office, protect the culture, and make sure everyone is happy! "






