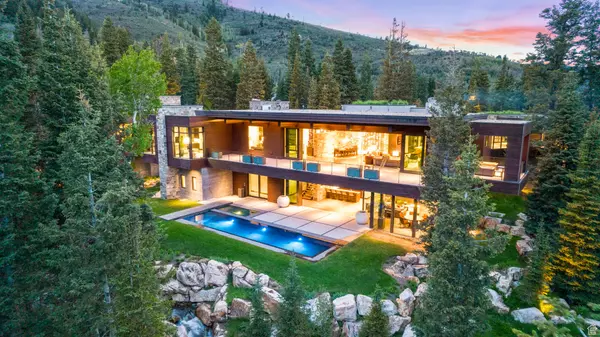4 Beds
6 Baths
10,144 SqFt
4 Beds
6 Baths
10,144 SqFt
Key Details
Property Type Single Family Home
Sub Type Single Family Residence
Listing Status Active
Purchase Type For Sale
Square Footage 10,144 sqft
Price per Sqft $3,450
Subdivision White Pine Ranches
MLS Listing ID 2032653
Bedrooms 4
Full Baths 1
Half Baths 2
Three Quarter Bath 3
Construction Status Blt./Standing
HOA Fees $12,000/ann
HOA Y/N Yes
Abv Grd Liv Area 5,861
Year Built 2015
Annual Tax Amount $84,219
Lot Size 5.400 Acres
Acres 5.4
Lot Dimensions 0.0x0.0x0.0
Property Description
Location
State UT
County Summit
Area Park City; Deer Valley
Zoning Single-Family
Rooms
Basement Full, Walk-Out Access
Primary Bedroom Level Floor: 1st
Master Bedroom Floor: 1st
Main Level Bedrooms 1
Interior
Interior Features Bar: Wet, Bath: Master, Bath: Sep. Tub/Shower, Closet: Walk-In, Den/Office, Disposal, Floor Drains, Oven: Double, Oven: Gas, Oven: Wall, Range: Countertop, Range: Gas, Vaulted Ceilings, Silestone Countertops, Video Camera(s), Smart Thermostat(s)
Heating Forced Air, Gas: Radiant, Gas: Stove, Wood, Radiant Floor
Cooling Central Air, Natural Ventilation
Flooring Carpet, Hardwood, Travertine
Fireplaces Number 6
Inclusions Alarm System, Dishwasher: Portable, Dryer, Gas Grill/BBQ, Microwave, Range, Range Hood, Refrigerator, Satellite Dish, Washer, Water Softener: Own, Window Coverings
Equipment Alarm System, Window Coverings
Fireplace Yes
Window Features Blinds,Shades
Appliance Portable Dishwasher, Dryer, Gas Grill/BBQ, Microwave, Range Hood, Refrigerator, Satellite Dish, Washer, Water Softener Owned
Laundry Gas Dryer Hookup
Exterior
Exterior Feature Balcony, Deck; Covered, Double Pane Windows, Entry (Foyer), Lighting, Patio: Covered, Secured Building, Sliding Glass Doors, Walkout, Patio: Open
Garage Spaces 8.0
Pool Heated, In Ground, Electronic Cover
Utilities Available Natural Gas Connected, Electricity Connected, Sewer Connected, Water Connected
View Y/N Yes
View Mountain(s), Valley
Roof Type Flat
Present Use Single Family
Topography Fenced: Part, Road: Paved, Secluded Yard, Sprinkler: Auto-Full, Terrain: Grad Slope, View: Mountain, View: Valley, Wooded, Drip Irrigation: Auto-Full, Private, View: Water
Handicap Access Accessible Doors, Accessible Elevator Installed
Porch Covered, Patio: Open
Total Parking Spaces 24
Private Pool Yes
Building
Lot Description Fenced: Part, Road: Paved, Secluded, Sprinkler: Auto-Full, Terrain: Grad Slope, View: Mountain, View: Valley, Wooded, Drip Irrigation: Auto-Full, Private, View: Water
Faces South
Story 2
Sewer Sewer: Connected
Water Culinary, Private, Shares
Finished Basement 100
Structure Type Concrete,Stone,Cement Siding,Metal Siding,Other
New Construction No
Construction Status Blt./Standing
Schools
Elementary Schools Mcpolin
Middle Schools Treasure Mt
High Schools Park City
School District Park City
Others
Senior Community No
Tax ID WPR-1-3
Monthly Total Fees $12, 000
Acceptable Financing Cash, Conventional
Listing Terms Cash, Conventional
"My job is to find and attract mastery-based agents to the office, protect the culture, and make sure everyone is happy! "






