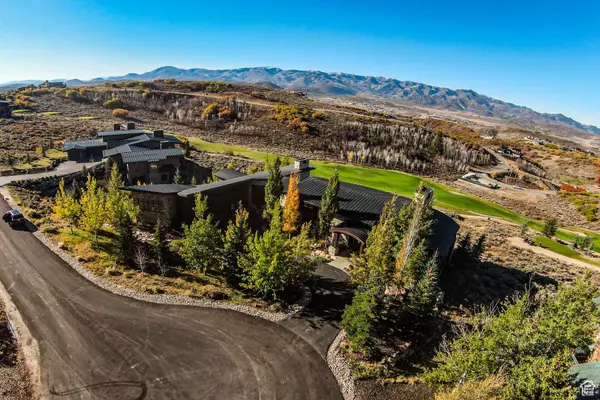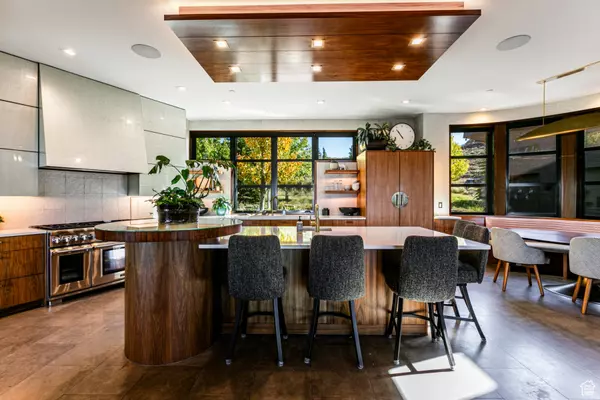7 Beds
9 Baths
10,550 SqFt
7 Beds
9 Baths
10,550 SqFt
Key Details
Property Type Single Family Home
Sub Type Single Family Residence
Listing Status Active
Purchase Type For Rent
Square Footage 10,550 sqft
Subdivision Wapiti Canyon Phase I Subdivision
MLS Listing ID 2031913
Bedrooms 7
Full Baths 4
Half Baths 2
Three Quarter Bath 3
Construction Status Blt./Standing
HOA Fees $1/ann
HOA Y/N Yes
Year Built 2018
Lot Size 1.030 Acres
Acres 1.03
Lot Dimensions 0.0x0.0x0.0
Property Description
Location
State UT
County Summit
Area Park City; Kimball Jct; Smt Pk
Zoning Single-Family
Rooms
Basement Full
Interior
Interior Features Alarm: Fire, Bar: Wet, Bath: Master, Bath: Sep. Tub/Shower, Closet: Walk-In, Den/Office, Disposal, French Doors, Kitchen: Updated, Oven: Double, Vaulted Ceilings, Theater Room
Heating Forced Air, Radiant Floor
Cooling Central Air
Flooring Carpet, Hardwood, Tile
Fireplaces Number 4
Fireplaces Type Fireplace Equipment
Inclusions Dryer, Fireplace Equipment, Hot Tub, Microwave, Range, Refrigerator, Washer, Water Softener: Own, Projector, Smart Thermostat(s)
Equipment Fireplace Equipment, Hot Tub, Projector
Fireplace Yes
Window Features Shades
Appliance Dryer, Microwave, Refrigerator, Washer, Water Softener Owned
Exterior
Exterior Feature Deck; Covered, Entry (Foyer), Patio: Covered, Sliding Glass Doors, Walkout
Garage Spaces 3.0
Utilities Available Natural Gas Connected, Electricity Connected, Sewer Connected, Water Connected
Amenities Available Biking Trails, Gated, Hiking Trails, Horse Trails, Pets Permitted, Picnic Area, Playground, Tennis Court(s)
View Y/N Yes
View Mountain(s)
Roof Type Metal
Present Use Single Family
Topography Cul-de-Sac, Road: Paved, Sprinkler: Auto-Full, Terrain: Grad Slope, View: Mountain
Handicap Access Accessible Hallway(s)
Porch Covered
Total Parking Spaces 3
Private Pool No
Building
Lot Description Cul-De-Sac, Road: Paved, Sprinkler: Auto-Full, Terrain: Grad Slope, View: Mountain
Sewer Sewer: Connected
Water Culinary
Finished Basement 100
Structure Type Stone,Metal Siding,Other
New Construction No
Construction Status Blt./Standing
Schools
Elementary Schools South Summit
Middle Schools South Summit
High Schools South Summit
School District South Summit
Others
Senior Community No
Tax ID WCAN-I-37-AM
Monthly Total Fees $1
"My job is to find and attract mastery-based agents to the office, protect the culture, and make sure everyone is happy! "






