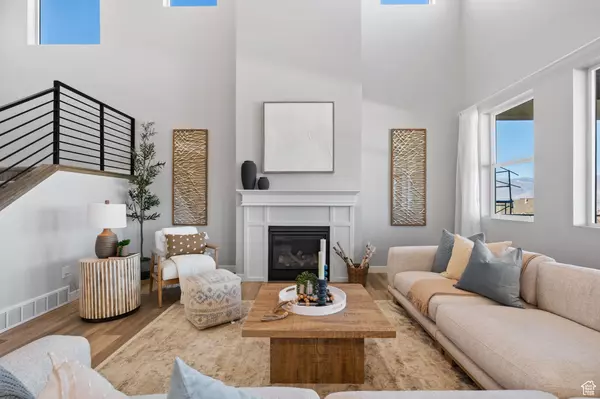5 Beds
3 Baths
3,997 SqFt
5 Beds
3 Baths
3,997 SqFt
Key Details
Property Type Single Family Home
Sub Type Single Family Residence
Listing Status Pending
Purchase Type For Sale
Square Footage 3,997 sqft
Price per Sqft $224
Subdivision Mardam Ranch
MLS Listing ID 2025807
Style Stories: 2
Bedrooms 5
Full Baths 3
Construction Status Und. Const.
HOA Y/N No
Abv Grd Liv Area 2,668
Year Built 2024
Annual Tax Amount $1
Lot Size 0.270 Acres
Acres 0.27
Lot Dimensions 0.0x0.0x0.0
Property Description
Location
State UT
County Salt Lake
Area Wj; Sj; Rvrton; Herriman; Bingh
Zoning Single-Family
Rooms
Basement Full
Primary Bedroom Level Floor: 2nd
Master Bedroom Floor: 2nd
Main Level Bedrooms 1
Interior
Interior Features Bath: Master, Bath: Sep. Tub/Shower, Closet: Walk-In, Den/Office, Disposal, Great Room, Range: Countertop, Vaulted Ceilings
Heating Forced Air, Gas: Central
Cooling Central Air
Flooring Carpet, Laminate
Fireplaces Number 1
Inclusions Ceiling Fan, Microwave, Range
Fireplace Yes
Appliance Ceiling Fan, Microwave
Exterior
Exterior Feature Basement Entrance, Patio: Covered
Garage Spaces 3.0
Utilities Available Natural Gas Connected, Electricity Connected, Sewer Connected, Water Connected
Amenities Available Hiking Trails, Pets Permitted
View Y/N No
Roof Type Asphalt
Present Use Single Family
Topography Terrain, Flat
Handicap Access Accessible Hallway(s)
Porch Covered
Total Parking Spaces 9
Private Pool No
Building
Story 3
Sewer Sewer: Connected
Water Culinary
Structure Type Stone,Stucco,Cement Siding
New Construction Yes
Construction Status Und. Const.
Schools
Elementary Schools Aspen
Middle Schools Copper Mountain
High Schools Herriman
School District Jordan
Others
Senior Community No
Acceptable Financing Cash, Conventional
Listing Terms Cash, Conventional
"My job is to find and attract mastery-based agents to the office, protect the culture, and make sure everyone is happy! "






