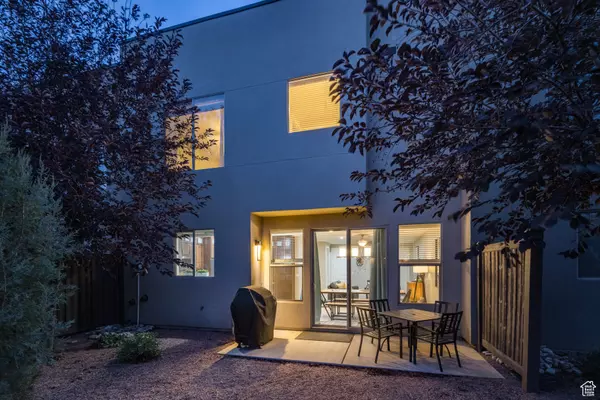4 Beds
3 Baths
2,265 SqFt
4 Beds
3 Baths
2,265 SqFt
Key Details
Property Type Townhouse
Sub Type Townhouse
Listing Status Active
Purchase Type For Sale
Square Footage 2,265 sqft
Price per Sqft $467
Subdivision Entrada At Moab
MLS Listing ID 2025399
Style Townhouse; Row-mid
Bedrooms 4
Full Baths 2
Three Quarter Bath 1
Construction Status Blt./Standing
HOA Fees $1,710/qua
HOA Y/N Yes
Abv Grd Liv Area 2,265
Year Built 2018
Annual Tax Amount $10,260
Lot Size 1,742 Sqft
Acres 0.04
Lot Dimensions 0.0x0.0x0.0
Property Description
Location
State UT
County Grand
Area Moab Valley; Pack Creek
Zoning Short Term Rental Allowed
Rooms
Basement Slab
Interior
Interior Features Bath: Master, Closet: Walk-In, Disposal, Jetted Tub, Range/Oven: Free Stdng.
Heating Gas: Central
Cooling Central Air
Flooring Carpet, Tile
Inclusions Ceiling Fan, Dryer, Microwave, Range, Range Hood, Refrigerator, Washer, Window Coverings
Equipment Window Coverings
Fireplace No
Window Features Blinds
Appliance Ceiling Fan, Dryer, Microwave, Range Hood, Refrigerator, Washer
Exterior
Exterior Feature Double Pane Windows, Lighting, Sliding Glass Doors, Patio: Open
Garage Spaces 2.0
Pool Fenced
Utilities Available Natural Gas Connected, Electricity Connected, Sewer Connected, Water Connected
Amenities Available Maintenance, Pet Rules, Pets Permitted, Pool, Snow Removal, Trash
View Y/N Yes
View View: Red Rock
Roof Type Flat,Membrane
Present Use Residential
Topography Cul-de-Sac, Road: Paved, Terrain, Flat, View: Red Rock
Porch Patio: Open
Total Parking Spaces 4
Private Pool Yes
Building
Lot Description Cul-De-Sac, Road: Paved, View: Red Rock
Story 2
Sewer Sewer: Connected
Water Culinary
Structure Type Stucco
New Construction No
Construction Status Blt./Standing
Schools
Elementary Schools Helen M. Knight
High Schools Grand County
School District Grand
Others
HOA Fee Include Maintenance Grounds,Trash
Senior Community No
Tax ID 01-0ENT-0606
Monthly Total Fees $1, 710
Acceptable Financing Cash, Conventional
Listing Terms Cash, Conventional
"My job is to find and attract mastery-based agents to the office, protect the culture, and make sure everyone is happy! "






