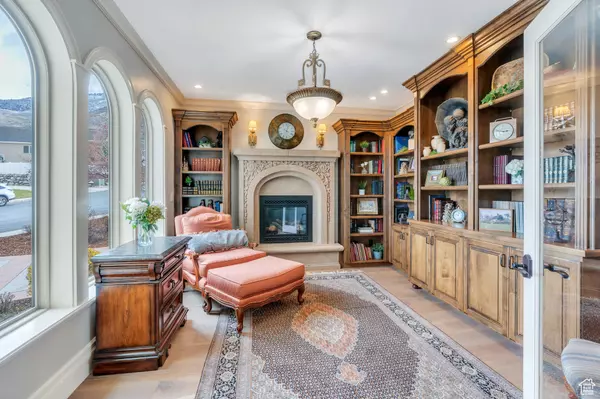6 Beds
6 Baths
9,929 SqFt
6 Beds
6 Baths
9,929 SqFt
Key Details
Property Type Single Family Home
Sub Type Single Family Residence
Listing Status Active
Purchase Type For Sale
Square Footage 9,929 sqft
Price per Sqft $211
Subdivision Canyon Heights
MLS Listing ID 2024916
Style Stories: 2
Bedrooms 6
Full Baths 3
Half Baths 3
Construction Status Blt./Standing
HOA Y/N No
Abv Grd Liv Area 5,475
Year Built 2006
Annual Tax Amount $7,381
Lot Size 0.310 Acres
Acres 0.31
Lot Dimensions 148.0x46.0x147.0
Property Description
Location
State UT
County Utah
Area Pl Grove; Lindon; Orem
Zoning Single-Family, Short Term Rental Allowed
Rooms
Other Rooms Workshop
Basement Full, Walk-Out Access
Primary Bedroom Level Floor: 2nd
Master Bedroom Floor: 2nd
Interior
Interior Features Accessory Apt, Alarm: Security, Basement Apartment, Bath: Master, Bath: Sep. Tub/Shower, Central Vacuum, Closet: Walk-In, Den/Office, Disposal, Floor Drains, French Doors, Gas Log, Great Room, Intercom, Jetted Tub, Kitchen: Second, Kitchen: Updated, Mother-in-Law Apt., Oven: Double, Oven: Gas, Oven: Wall, Range: Gas, Range/Oven: Built-In, Range/Oven: Free Stdng., Vaulted Ceilings, Instantaneous Hot Water, Granite Countertops, Theater Room, Video Camera(s), Smart Thermostat(s)
Heating Forced Air, Wood
Cooling Central Air
Flooring Carpet, Hardwood, Tile, Travertine
Fireplaces Number 3
Inclusions Alarm System, Ceiling Fan, Dryer, Gas Grill/BBQ, Humidifier, Microwave, Range, Range Hood, Refrigerator, Washer, Water Softener: Own, Window Coverings, Workbench, Projector
Equipment Alarm System, Humidifier, Window Coverings, Workbench, Projector
Fireplace Yes
Window Features Blinds,Drapes
Appliance Ceiling Fan, Dryer, Gas Grill/BBQ, Microwave, Range Hood, Refrigerator, Washer, Water Softener Owned
Laundry Electric Dryer Hookup, Gas Dryer Hookup
Exterior
Exterior Feature Awning(s), Balcony, Basement Entrance, Double Pane Windows, Entry (Foyer), Lighting, Walkout, Patio: Open
Garage Spaces 2.0
Utilities Available Natural Gas Connected, Electricity Connected, Sewer Connected, Sewer: Public, Water Connected
View Y/N Yes
View Lake, Mountain(s), Valley
Roof Type Asphalt
Present Use Single Family
Topography Curb & Gutter, Fenced: Full, Road: Paved, Sprinkler: Auto-Full, Terrain: Grad Slope, View: Lake, View: Mountain, View: Valley, Wooded, Drip Irrigation: Auto-Full, Drip Irrigation: Auto-Part
Handicap Access Accessible Doors, Accessible Hallway(s), Accessible Elevator Installed, Fully Accessible, Ramp, Roll-In Shower, Customized Wheelchair Accessible
Porch Patio: Open
Total Parking Spaces 5
Private Pool No
Building
Lot Description Curb & Gutter, Fenced: Full, Road: Paved, Sprinkler: Auto-Full, Terrain: Grad Slope, View: Lake, View: Mountain, View: Valley, Wooded, Drip Irrigation: Auto-Full, Drip Irrigation: Auto-Part
Faces North
Story 4
Sewer Sewer: Connected, Sewer: Public
Water Culinary, Irrigation: Pressure, Secondary
Finished Basement 100
Structure Type Stucco
New Construction No
Construction Status Blt./Standing
Schools
Elementary Schools Deerfield
Middle Schools Mt Ridge
High Schools Lone Peak
School District Alpine
Others
Senior Community No
Tax ID 65-026-0002
Acceptable Financing Cash, Conventional
Listing Terms Cash, Conventional
"My job is to find and attract mastery-based agents to the office, protect the culture, and make sure everyone is happy! "






