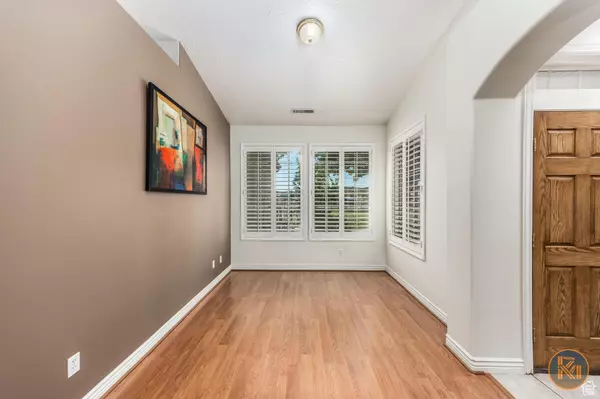4 Beds
3 Baths
2,276 SqFt
4 Beds
3 Baths
2,276 SqFt
Key Details
Property Type Single Family Home
Sub Type Single Family Residence
Listing Status Active
Purchase Type For Sale
Square Footage 2,276 sqft
Price per Sqft $292
MLS Listing ID 2024579
Style Rambler/Ranch
Bedrooms 4
Full Baths 2
Three Quarter Bath 1
Construction Status Blt./Standing
HOA Y/N No
Abv Grd Liv Area 2,276
Year Built 2002
Annual Tax Amount $2,209
Lot Size 0.920 Acres
Acres 0.92
Lot Dimensions 0.0x0.0x0.0
Property Description
Location
State UT
County Washington
Area St. George; Santa Clara; Ivins
Zoning Single-Family, Agricultural
Rooms
Other Rooms Workshop
Basement Slab
Primary Bedroom Level Floor: 1st
Master Bedroom Floor: 1st
Main Level Bedrooms 4
Interior
Interior Features Bath: Master, Bath: Sep. Tub/Shower, Floor Drains, French Doors, Gas Log, Oven: Gas, Range: Gas
Heating Gas: Central
Cooling Central Air
Flooring Carpet, Laminate, Tile
Fireplaces Number 1
Inclusions Dog Run, Gas Grill/BBQ, Range, Water Softener: Own, Window Coverings, Workbench
Equipment Dog Run, Window Coverings, Workbench
Fireplace Yes
Window Features Part,Plantation Shutters
Appliance Gas Grill/BBQ, Water Softener Owned
Laundry Electric Dryer Hookup
Exterior
Exterior Feature Horse Property, Out Buildings, Porch: Open, Sliding Glass Doors
Garage Spaces 3.0
Utilities Available Natural Gas Connected, Electricity Connected, Sewer: Septic Tank, Water Connected
View Y/N Yes
View Mountain(s)
Present Use Single Family
Topography Fenced: Full, Road: Paved, Secluded Yard, Sprinkler: Auto-Part, Terrain, Flat, View: Mountain, Drip Irrigation: Auto-Part, Private
Handicap Access Accessible Hallway(s), Fully Accessible, Ground Level, Single Level Living
Porch Porch: Open
Total Parking Spaces 3
Private Pool No
Building
Lot Description Fenced: Full, Road: Paved, Secluded, Sprinkler: Auto-Part, View: Mountain, Drip Irrigation: Auto-Part, Private
Faces South
Story 1
Sewer Septic Tank
Water Culinary
Structure Type Stucco
New Construction No
Construction Status Blt./Standing
Schools
Elementary Schools Diamond Valley
High Schools Dixie
School District Washington
Others
Senior Community No
Tax ID OFMS-2-12-DVF
Acceptable Financing Cash, Conventional, FHA, VA Loan
Listing Terms Cash, Conventional, FHA, VA Loan
"My job is to find and attract mastery-based agents to the office, protect the culture, and make sure everyone is happy! "






