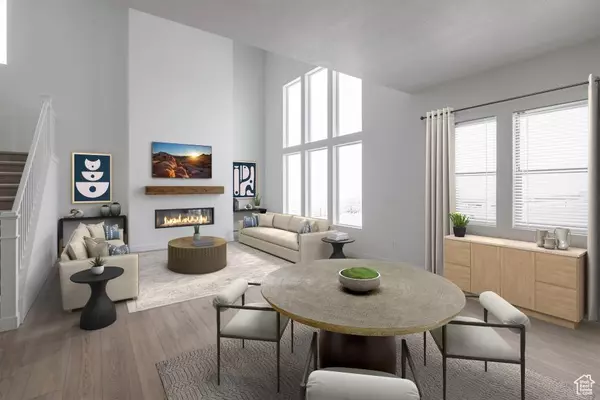6 Beds
6 Baths
4,292 SqFt
6 Beds
6 Baths
4,292 SqFt
Key Details
Property Type Single Family Home
Sub Type Single Family Residence
Listing Status Pending
Purchase Type For Sale
Square Footage 4,292 sqft
Price per Sqft $253
Subdivision Jordanelle Ridge
MLS Listing ID 2024384
Style Stories: 2
Bedrooms 6
Full Baths 5
Half Baths 1
Construction Status Und. Const.
HOA Fees $61/mo
HOA Y/N Yes
Abv Grd Liv Area 2,866
Year Built 2024
Annual Tax Amount $1
Lot Size 6,098 Sqft
Acres 0.14
Lot Dimensions 0.0x0.0x0.0
Property Description
Location
State UT
County Wasatch
Area Charleston; Heber
Rooms
Basement Full
Primary Bedroom Level Floor: 2nd
Master Bedroom Floor: 2nd
Main Level Bedrooms 1
Interior
Fireplaces Number 1
Fireplace Yes
Exterior
Garage Spaces 3.0
Amenities Available Clubhouse, Fire Pit, Fitness Center
View Y/N No
Present Use Single Family
Total Parking Spaces 3
Private Pool No
Building
Faces West
Story 3
Finished Basement 100
New Construction Yes
Construction Status Und. Const.
Schools
Elementary Schools J R Smith
Middle Schools Rocky Mountain
High Schools Wasatch
School District Wasatch
Others
Senior Community No
Tax ID 00-0021-9047
Monthly Total Fees $61
"My job is to find and attract mastery-based agents to the office, protect the culture, and make sure everyone is happy! "






